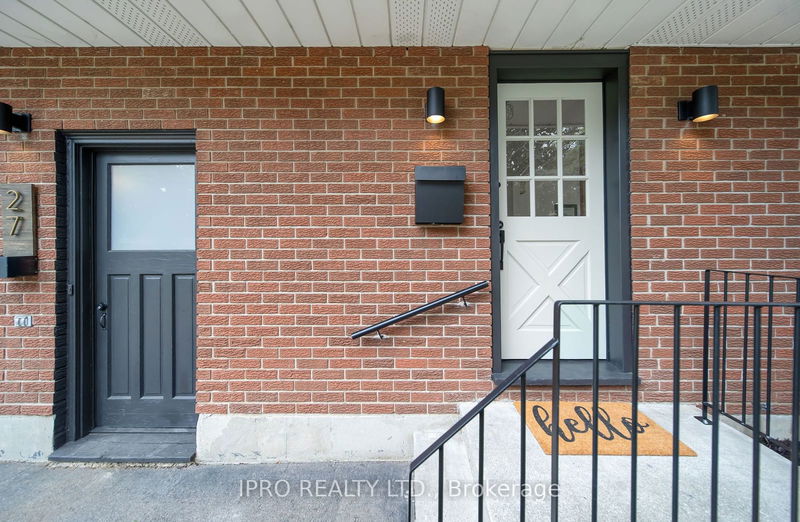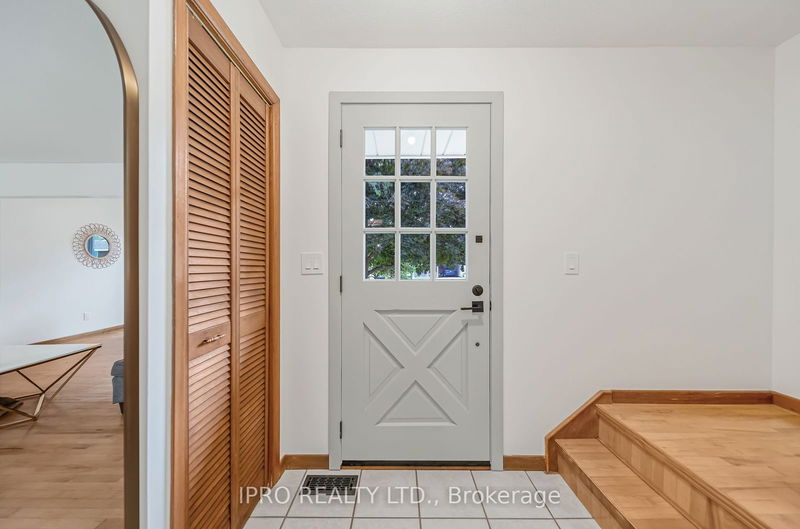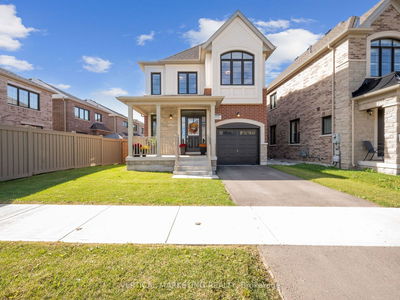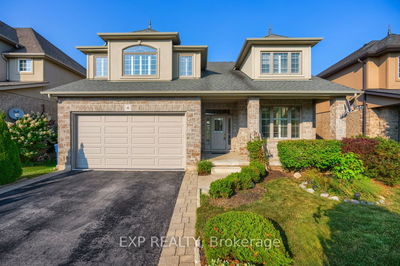27 Tanglewood
| Brantford
$599,885.00
Listed 7 days ago
- 4 bed
- 2 bath
- 1100-1500 sqft
- 6.0 parking
- Detached
Instant Estimate
$631,451
+$31,566 compared to list price
Upper range
$686,847
Mid range
$631,451
Lower range
$576,054
Property history
- Now
- Listed on Sep 30, 2024
Listed for $599,885.00
7 days on market
Location & area
Schools nearby
Home Details
- Description
- Steps from schools-in desirable Brier Park! Excellent place to raise your children! With Tasteful Upgrades to Flooring, Fresh coat of Paint, Renovated Washroom This Family sized 2 storey home is Move In Ready. Nestled on large fenced lot in serene setting of mature trees and perennial/vegetable gardens on quiet child friendly street-safe for tykes & trikes. Short walk to public & catholic schools, parks, shopping, restaurants, banks. Nearby Hwy 403 access makes it perfect for commuters. Its main level offers eat-in kitchen with ceramics and L-shaped LR/DR with hardwood floors & with picturesque view of front garden. The upper level houses 4pc bath & 4 bedrooms with space to play & study! Lower level has generous size rec room-perfect for teen gatherings, 2pc bath & spacious laundry/utility room-with space to tack away all treasures! This area could accommodate office if needed. 2 car attached garage (drive through) and double paved driveway offer ample of parking-a hobbyist's dream! Much needed 10'x20' patio overlooking gardens is perfect.
- Additional media
- https://snaphut.snaphut.ca/27-tanglewood-terrace-brantford
- Property taxes
- $3,901.58 per year / $325.13 per month
- Basement
- Part Fin
- Year build
- 51-99
- Type
- Detached
- Bedrooms
- 4 + 1
- Bathrooms
- 2
- Parking spots
- 6.0 Total | 2.0 Garage
- Floor
- -
- Balcony
- -
- Pool
- None
- External material
- Alum Siding
- Roof type
- -
- Lot frontage
- -
- Lot depth
- -
- Heating
- Forced Air
- Fire place(s)
- N
- Main
- Family
- 14’9” x 10’10”
- Dining
- 10’6” x 8’10”
- Kitchen
- 15’5” x 10’2”
- Foyer
- 0’0” x 0’0”
- 2nd
- Prim Bdrm
- 12’2” x 11’10”
- 2nd Br
- 12’2” x 8’10”
- 3rd Br
- 11’6” x 7’10”
- 4th Br
- 9’2” x 7’10”
- Bathroom
- 7’10” x 4’11”
- Bsmt
- Rec
- 24’3” x 21’12”
- Bathroom
- 0’0” x 0’0”
- Laundry
- 0’0” x 0’0”
Listing Brokerage
- MLS® Listing
- X9375750
- Brokerage
- IPRO REALTY LTD.
Similar homes for sale
These homes have similar price range, details and proximity to 27 Tanglewood









