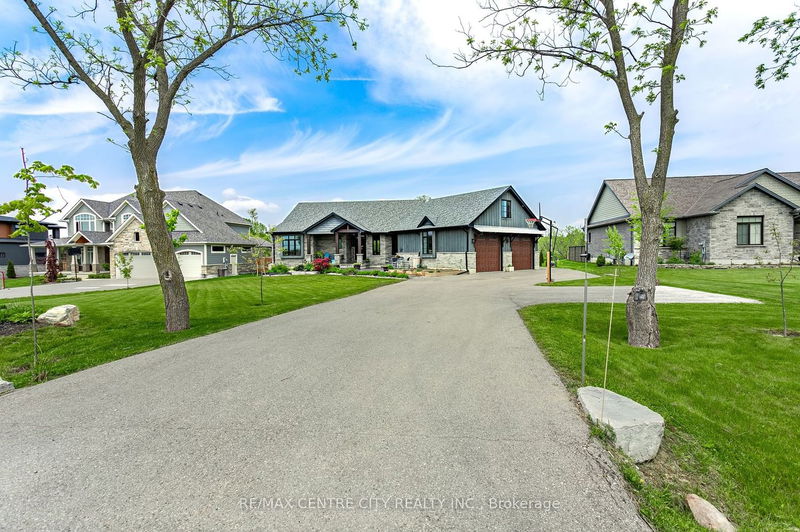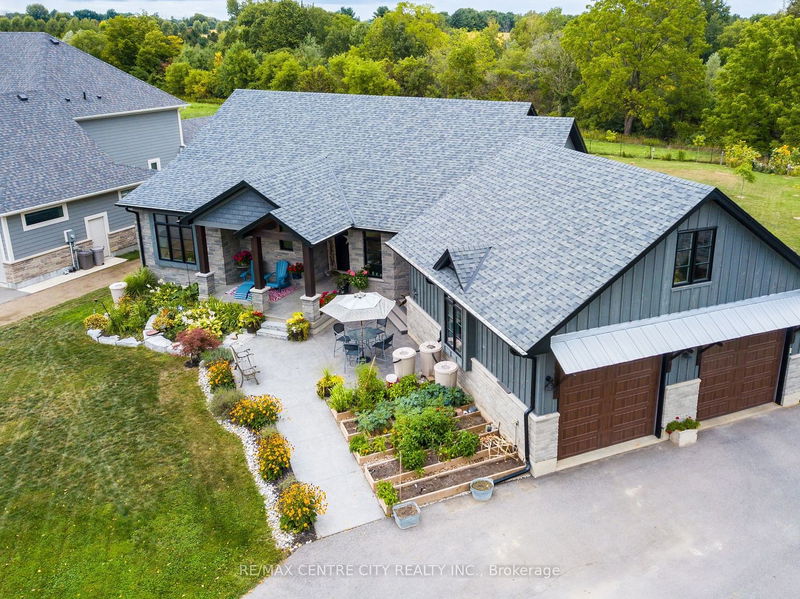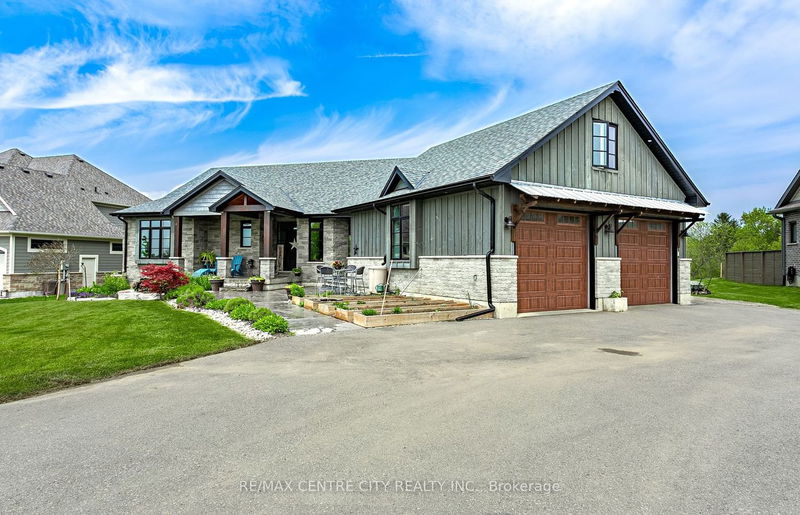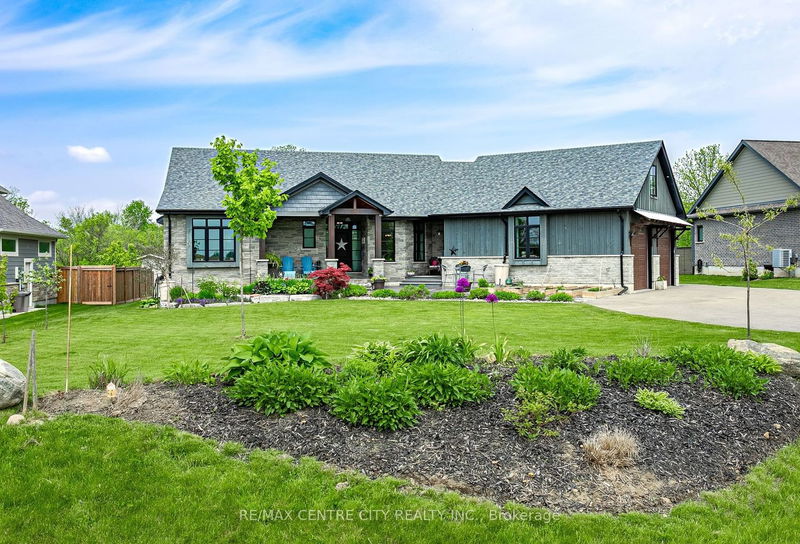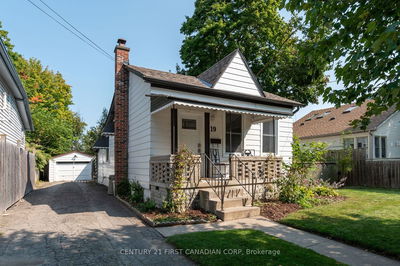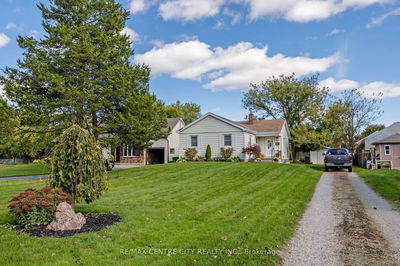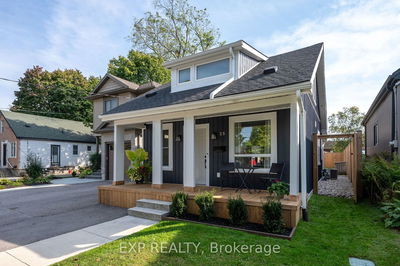5058 Marion
Dorchester | Thames Centre
$1,399,900.00
Listed 5 months ago
- 2 bed
- 3 bath
- 3000-3500 sqft
- 12.0 parking
- Detached
Instant Estimate
$1,450,826
+$50,926 compared to list price
Upper range
$1,620,170
Mid range
$1,450,826
Lower range
$1,281,482
Property history
- May 15, 2024
- 5 months ago
Extension
Listed for $1,399,900.00 • on market
Location & area
Schools nearby
Home Details
- Description
- Step into your new lifestyle on this oversized 112 x 296 country lot. Natural light floods the interior, illuminating the well-appointed GCW custom kitchen, with a walkthrough pantry, that seamlessly opens to the living and dining areas. A propane fireplace in the great room, with a cathedral ceiling, adds a cozy touch. Outside, the oversized lot boasts a covered porch for enjoying quiet nights watching the deer in the back. The finished basement with a billiards room and huge family room is perfect for hosting. This home is built to net zero-ready standards with no gas bill, roughed-in for speakers, oversized garage doors, a bonus room above the garage to spark creativity, and a solar panel-ready garage roof. This exceptional Qwest custom home blends elegance with modern living, featuring captivating design and outdoor serenity. The perfect way to escape the hustle and bustle of city life with convenient access to the 401 highway enhancing connectivity. There is plenty of room for a pool and shop out back.
- Additional media
- https://youtu.be/phF3r-EWRKU
- Property taxes
- $5,121.00 per year / $426.75 per month
- Basement
- Finished
- Basement
- Full
- Year build
- 6-15
- Type
- Detached
- Bedrooms
- 2 + 2
- Bathrooms
- 3
- Parking spots
- 12.0 Total | 2.0 Garage
- Floor
- -
- Balcony
- -
- Pool
- None
- External material
- Board/Batten
- Roof type
- -
- Lot frontage
- -
- Lot depth
- -
- Heating
- Heat Pump
- Fire place(s)
- Y
- Main
- Kitchen
- 17’11” x 15’10”
- Living
- 18’8” x 17’7”
- Dining
- 10’9” x 10’1”
- Prim Bdrm
- 22’12” x 14’11”
- Bathroom
- 14’12” x 7’11”
- 2nd Br
- 13’5” x 11’1”
- Bathroom
- 8’8” x 7’3”
- Lower
- 2nd Br
- 14’9” x 10’9”
- 3rd Br
- 14’10” x 14’4”
- Rec
- 21’9” x 17’9”
- Bathroom
- 32’2” x 16’5”
- 4th Br
- 11’4” x 5’10”
Listing Brokerage
- MLS® Listing
- X8345216
- Brokerage
- RE/MAX CENTRE CITY REALTY INC.
Similar homes for sale
These homes have similar price range, details and proximity to 5058 Marion
