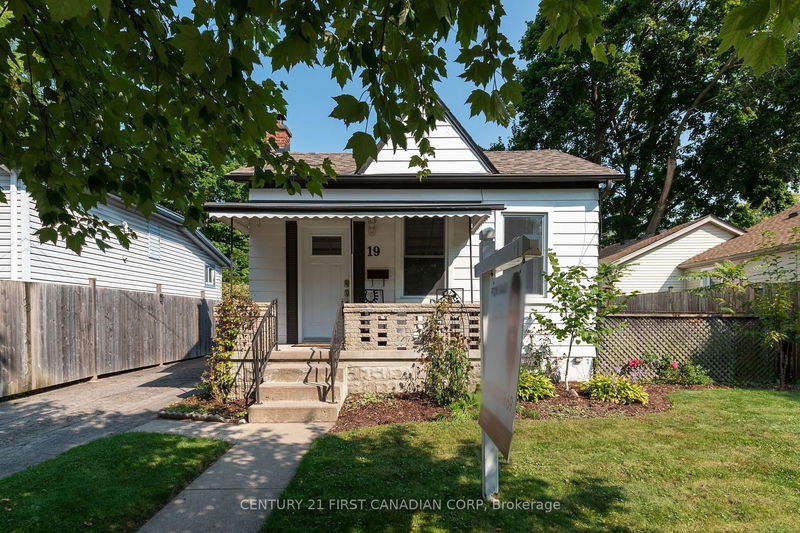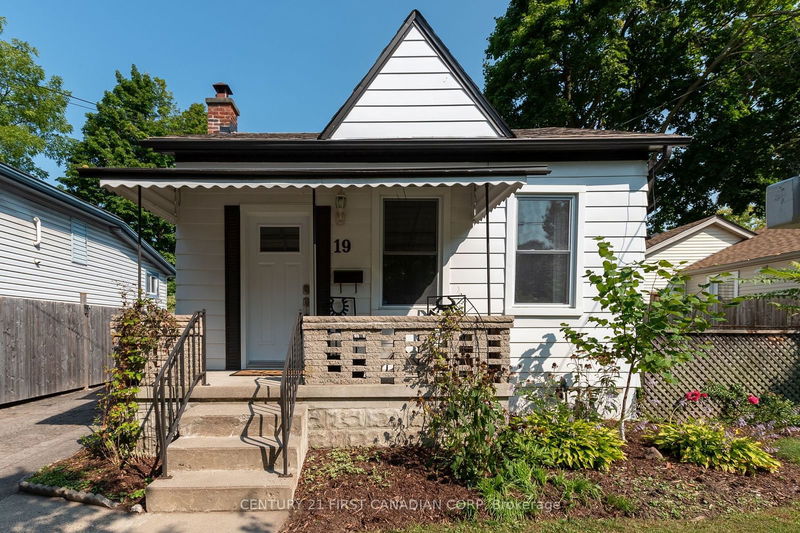19 Empress
North N | London
$499,900.00
Listed 22 days ago
- 1 bed
- 1 bath
- - sqft
- 4.0 parking
- Detached
Instant Estimate
$488,107
-$11,793 compared to list price
Upper range
$536,242
Mid range
$488,107
Lower range
$439,973
Property history
- Now
- Listed on Sep 16, 2024
Listed for $499,900.00
22 days on market
- Apr 6, 2022
- 3 years ago
Sold for $480,000.00
Listed for $399,900.00 • 8 days on market
- Mar 8, 2022
- 3 years ago
Terminated
Listed for $499,900.00 • on market
- Jun 14, 1992
- 32 years ago
Sold for $88,000.00
Listed for $98,900.00 • about 1 month on market
Location & area
Schools nearby
Home Details
- Description
- Welcome to your perfect retreat! Located on a rare and serene lot, backing onto protected green space and the picturesque Thames River, this charming one-bedroom bungalow offers an unbeatable location. Walking distance to Western University and a short walk to downtown London, this bright and modern home boasts light, neutral finishes throughout. The inviting sunroom fills the home with natural light, creating a warm and relaxing atmosphere. The kitchen is fully equipped with a gas stove, range hood, dishwasher, and fridge, ideal for home cooking. Outside, a stone patio with a covered area provides a perfect spot to enjoy the fully fenced yard, offering privacy and stunning views of the river and lush surroundings. With a detached one-car garage and additional parking for three vehicles in the private driveway, convenience is key. Enjoy easy access to walking trails, vibrant restaurants, nightlife, and more in this prime location. Don't miss this rare opportunity to own a riverside home in one of Londons most sought-after areas!
- Additional media
- https://listings.tourme.ca/videos/0191edb6-912c-702e-abba-76f96e002ffc
- Property taxes
- $2,957.48 per year / $246.46 per month
- Basement
- Full
- Basement
- Part Fin
- Year build
- -
- Type
- Detached
- Bedrooms
- 1
- Bathrooms
- 1
- Parking spots
- 4.0 Total | 1.0 Garage
- Floor
- -
- Balcony
- -
- Pool
- None
- External material
- Alum Siding
- Roof type
- -
- Lot frontage
- -
- Lot depth
- -
- Heating
- Forced Air
- Fire place(s)
- N
- Main
- Living
- 19’6” x 10’12”
- Br
- 8’12” x 8’0”
- Kitchen
- 12’0” x 10’12”
- Sunroom
- 19’6” x 7’6”
Listing Brokerage
- MLS® Listing
- X9352242
- Brokerage
- CENTURY 21 FIRST CANADIAN CORP
Similar homes for sale
These homes have similar price range, details and proximity to 19 Empress









