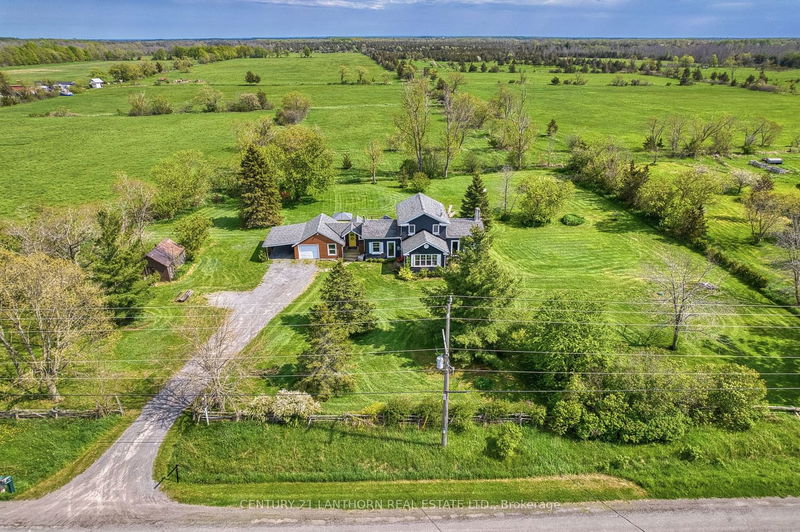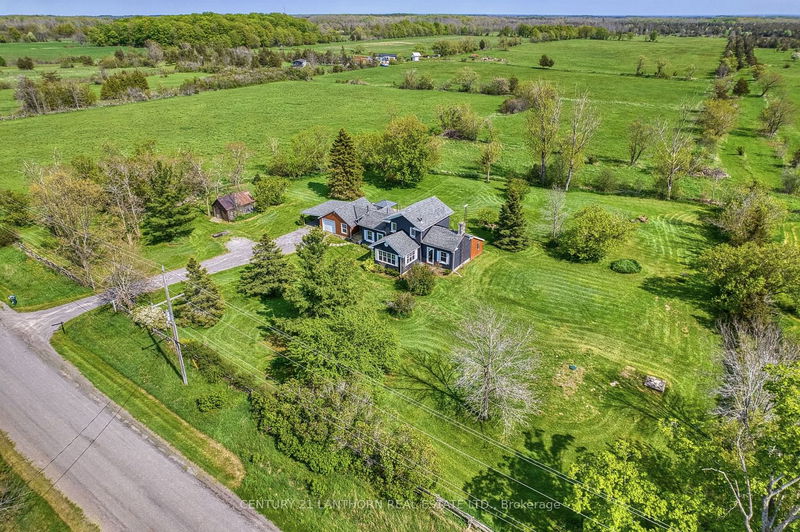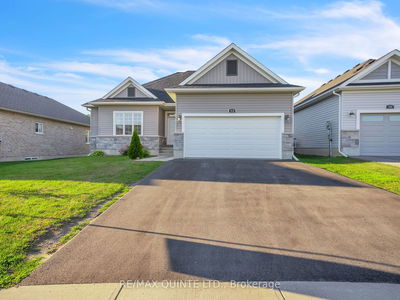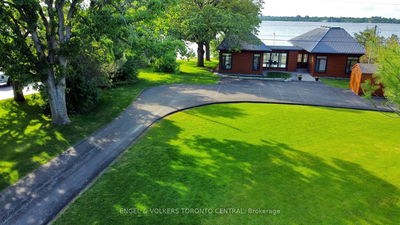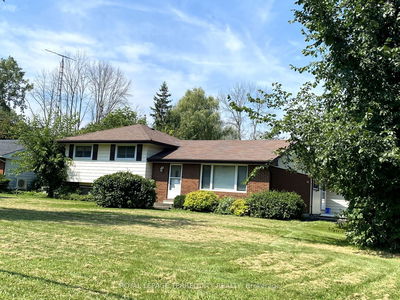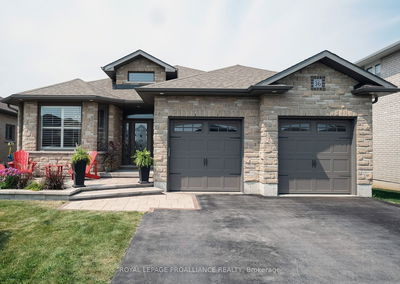856 Miller
Hallowell | Prince Edward County
$799,000.00
Listed 5 months ago
- 3 bed
- 2 bath
- - sqft
- 7.0 parking
- Detached
Instant Estimate
$804,784
+$5,784 compared to list price
Upper range
$933,061
Mid range
$804,784
Lower range
$676,508
Property history
- May 16, 2024
- 5 months ago
Sold conditionally
Listed for $799,000.00 • on market
- Oct 17, 2019
- 5 years ago
Sold for $525,000.00
Listed for $529,000.00 • 6 months on market
Location & area
Schools nearby
Home Details
- Description
- Step into 856 Miller Road, a remarkable blend of heritage and modern comforts in the heart of Prince Edward County. Currently licensed as a whole home STA, this original County home has undergone thoughtful renovations, seamlessly integrating stylish additions while preserving its character. With three bedrooms and two bathrooms, it offers ample space for your family or guests. Enveloped by tranquil acreage, this property offers a sanctuary where you can leave the stresses of daily life behind. Immerse yourself in moments of pure bliss as you unwind in the newly installed hot tub, gazing up at the twinkling stars above. Convenience and freedom converge seamlessly, with a garage to house your vehicles and expansive outdoor spaces inviting you to explore the great outdoors. Ideally situated just an 8-minute drive from the charming town of Picton, this home puts you within easy reach of the region's best offerings. Discover quaint boutiques, cozy cafes, and the vibrant culture that Prince Edward County is renowned for. More than just a residence, 856 Miller Road promises a lifestyle of comfort, convenience, and immersion in the area's rich heritage.
- Additional media
- https://unbranded.youriguide.com/e1f45_856_miller_rd_prince_edward_on/
- Property taxes
- $2,193.28 per year / $182.77 per month
- Basement
- Crawl Space
- Year build
- -
- Type
- Detached
- Bedrooms
- 3
- Bathrooms
- 2
- Parking spots
- 7.0 Total | 1.0 Garage
- Floor
- -
- Balcony
- -
- Pool
- None
- External material
- Board/Batten
- Roof type
- -
- Lot frontage
- -
- Lot depth
- -
- Heating
- Forced Air
- Fire place(s)
- Y
- Main
- Foyer
- 7’2” x 6’3”
- Kitchen
- 14’6” x 14’0”
- Dining
- 11’1” x 14’12”
- Bathroom
- 7’6” x 4’9”
- 3rd Br
- 11’1” x 11’2”
- Living
- 14’4” x 13’11”
- Office
- 7’4” x 6’0”
- Bathroom
- 0’0” x 0’0”
- 2nd
- Prim Bdrm
- 11’1” x 15’10”
- 2nd Br
- 10’1” x 15’9”
Listing Brokerage
- MLS® Listing
- X8345244
- Brokerage
- CENTURY 21 LANTHORN REAL ESTATE LTD.
Similar homes for sale
These homes have similar price range, details and proximity to 856 Miller

