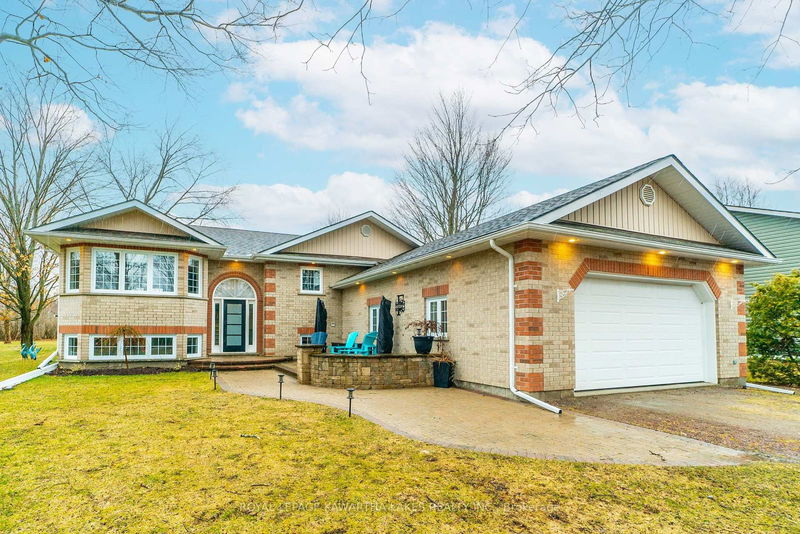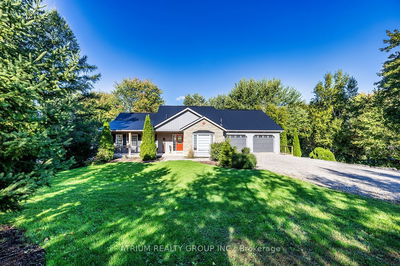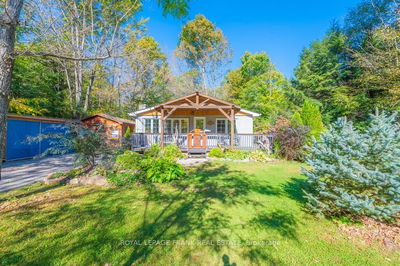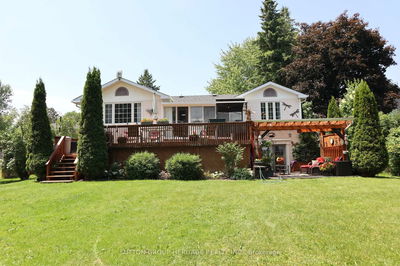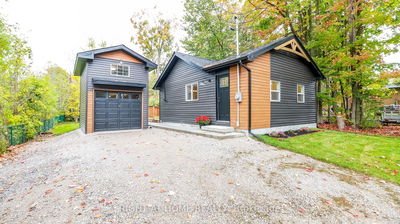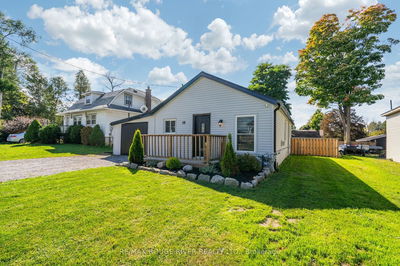61 Homewood Park
Kirkfield | Kawartha Lakes
$979,900.00
Listed 5 months ago
- 2 bed
- 3 bath
- - sqft
- 10.0 parking
- Detached
Instant Estimate
$952,558
-$27,342 compared to list price
Upper range
$1,035,417
Mid range
$952,558
Lower range
$869,699
Property history
- May 16, 2024
- 5 months ago
Extension
Listed for $979,900.00 • on market
- Apr 4, 2024
- 6 months ago
Terminated
Listed for $989,900.00 • about 1 month on market
Location & area
Schools nearby
Home Details
- Description
- Welcome home to this stunning brick 2+1 bedroom 3 bath bungalow offering space & versatility. Updated kitchen/dining room combo is a chef's delight with a huge island, double wall ovens & a convenient walkout to the patio perfect for alfresco dining or entertaining. Unwind in the living room bathed in natural light or retreat to the primary bedroom with a 5pc ensuite bath, walk-in closet & walkout to the patio. Enjoy the convenience of a laundry room, a 5pc bath & an additional bedroom completing the main floor. Lower level has a rec room with a fireplace, walkup to heated attached 2 car garage & bar area to entertain in style. Family room with kitchenette ensures everyone has room to spread out & enjoy leisure time together. A 3rd bedroom & 3pc bath are perfect for guests or family members offering comfort & privacy. Practical & organized utility rooms provide storage & functionality. Enjoy your rear yard with new above ground pool, hot tub and expansive decking! With its spacious layout & luxurious amenities, this home is your sanctuary from the everyday hustle & bustle and just steps away from Balsam Lake and access to 2 Community Boat Launches on the same street.
- Additional media
- https://youtu.be/uZFl7n2olvE?si=3ZXMx9bO27NABC-Z
- Property taxes
- $3,480.04 per year / $290.00 per month
- Basement
- Finished
- Basement
- Full
- Year build
- 16-30
- Type
- Detached
- Bedrooms
- 2 + 1
- Bathrooms
- 3
- Parking spots
- 10.0 Total | 2.0 Garage
- Floor
- -
- Balcony
- -
- Pool
- Abv Grnd
- External material
- Brick
- Roof type
- -
- Lot frontage
- -
- Lot depth
- -
- Heating
- Forced Air
- Fire place(s)
- Y
- Main
- Foyer
- 7’9” x 5’6”
- Kitchen
- 14’9” x 24’0”
- Living
- 12’3” x 16’4”
- Laundry
- 6’9” x 12’2”
- Br
- 12’2” x 12’7”
- Bathroom
- 7’7” x 9’2”
- Prim Bdrm
- 14’4” x 15’12”
- Bathroom
- 4’5” x 13’10”
- Lower
- Rec
- 21’7” x 25’1”
- 3rd Br
- 9’11” x 10’1”
- Utility
- 23’3” x 11’3”
- Family
- 11’11” x 30’0”
Listing Brokerage
- MLS® Listing
- X8346930
- Brokerage
- ROYAL LEPAGE KAWARTHA LAKES REALTY INC.
Similar homes for sale
These homes have similar price range, details and proximity to 61 Homewood Park
