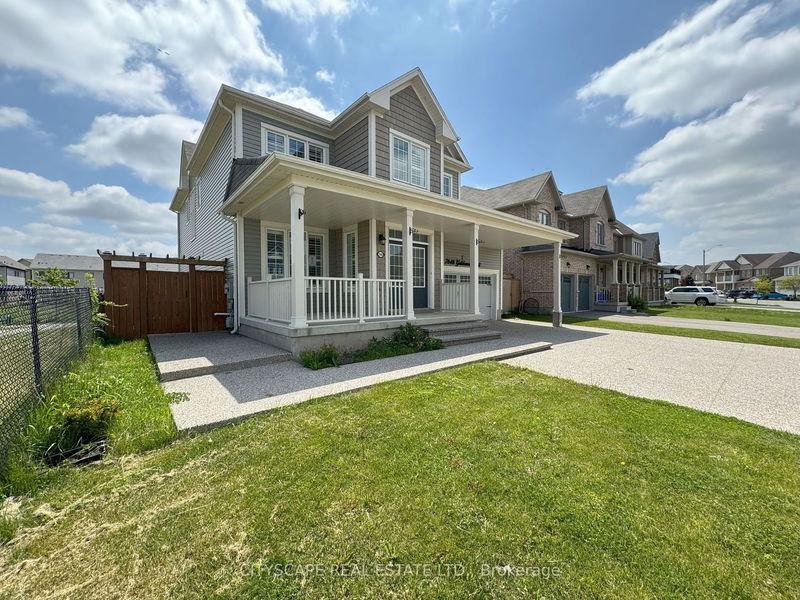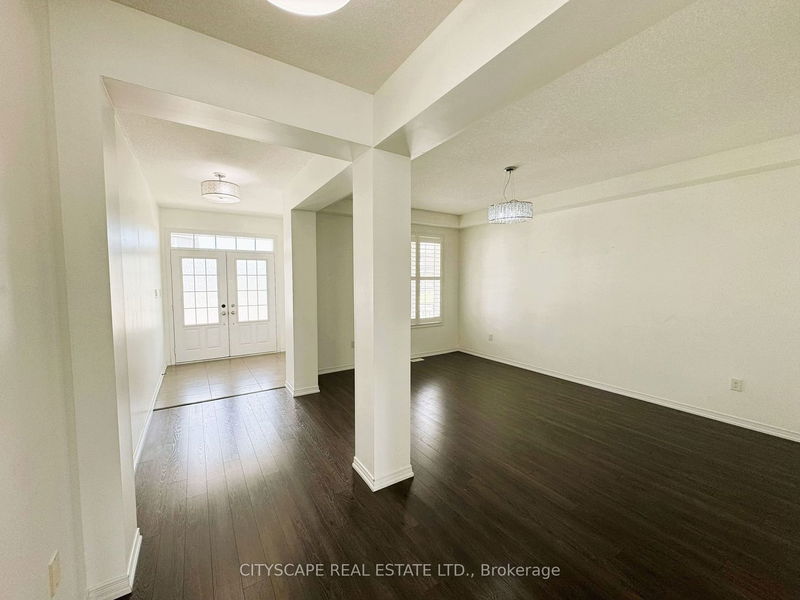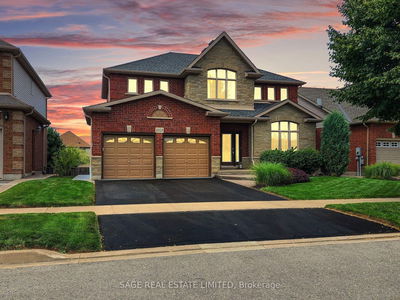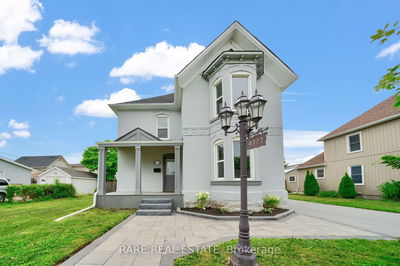7646 GOLDENROD
| Niagara Falls
$1,199,000.00
Listed 5 months ago
- 4 bed
- 5 bath
- 2500-3000 sqft
- 5.0 parking
- Detached
Instant Estimate
$1,159,482
-$39,518 compared to list price
Upper range
$1,236,871
Mid range
$1,159,482
Lower range
$1,082,092
Property history
- Now
- Listed on May 22, 2024
Listed for $1,199,000.00
139 days on market
- Jan 4, 2024
- 9 months ago
Suspended
Listed for $1,249,000.00 • about 1 month on market
- Jan 4, 2024
- 9 months ago
Expired
Listed for $1,249,000.00 • 4 months on market
- Oct 11, 2023
- 1 year ago
Expired
Listed for $1,199,000.00 • 3 months on market
- Oct 11, 2023
- 1 year ago
Expired
Listed for $1,199,000.00 • 3 months on market
- Apr 6, 2023
- 2 years ago
Terminated
Listed for $1,249,900.00 • 6 months on market
- Apr 6, 2023
- 2 years ago
Terminated
Listed for $1,249,900.00 • on market
Location & area
Schools nearby
Home Details
- Description
- Welcome to this gorgeous, expansive home, offering approximately 2800 sqft of refined living space. Step into the inviting open-concept design that effortlessly combines elegance and functionality. A chef's dream kitchen, boasting ample storage with two pantries. Soaring 9ft ceilings on the main floor create a sense of grandeur, enhancing the spacious feel of the large family, living, and dining rooms, perfect for entertaining and everyday living. This home features 5 washrooms, ensuring convenience and comfort for the entire family. The finished basement is a standout feature, presenting a fully equipped 3-bedroom apartment with a separate entrance--- ideal for guests, extended family, or potential rental income. Numerous upgrades throughout the home reflect a meticulous attention to detail and commitment to quality. Don't miss the opportunity to own this stunning property, where style meets substance, and every need is thoughtfully addressed.
- Additional media
- -
- Property taxes
- $7,555.00 per year / $629.58 per month
- Basement
- Apartment
- Year build
- 6-15
- Type
- Detached
- Bedrooms
- 4 + 3
- Bathrooms
- 5
- Parking spots
- 5.0 Total | 2.0 Garage
- Floor
- -
- Balcony
- -
- Pool
- None
- External material
- Brick
- Roof type
- -
- Lot frontage
- -
- Lot depth
- -
- Heating
- Forced Air
- Fire place(s)
- Y
- Main
- Kitchen
- 15’8” x 11’1”
- Family
- 14’6” x 14’6”
- Dining
- 11’3” x 13’12”
- Living
- 10’10” x 16’3”
- Den
- 9’11” x 10’4”
- 2nd
- Prim Bdrm
- 16’7” x 14’9”
- 2nd Br
- 14’5” x 10’7”
- 3rd Br
- 16’1” x 14’8”
- 4th Br
- 10’4” x 12’4”
- Bathroom
- 10’4” x 6’3”
- Bsmt
- Kitchen
- 12’8” x 16’3”
- 5th Br
- 10’4” x 10’3”
Listing Brokerage
- MLS® Listing
- X8360148
- Brokerage
- CITYSCAPE REAL ESTATE LTD.
Similar homes for sale
These homes have similar price range, details and proximity to 7646 GOLDENROD









