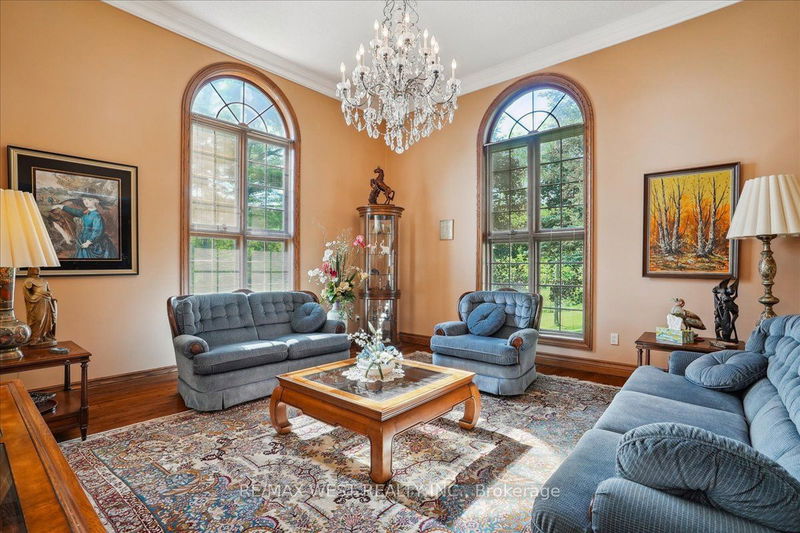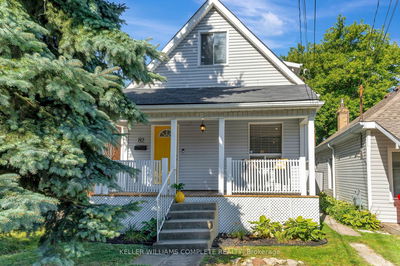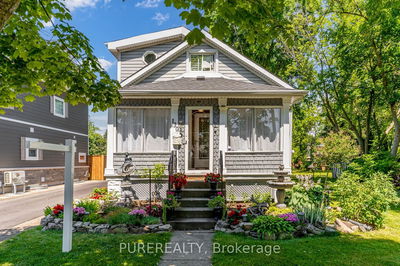1630 Pelham
| Pelham
$3,100,000.00
Listed 5 months ago
- 3 bed
- 4 bath
- 3500-5000 sqft
- 14.0 parking
- Detached
Instant Estimate
$2,958,162
-$141,838 compared to list price
Upper range
$3,431,756
Mid range
$2,958,162
Lower range
$2,484,568
Property history
- Now
- Listed on May 23, 2024
Listed for $3,100,000.00
139 days on market
Location & area
Schools nearby
Home Details
- Description
- Welcome to Picturesque Spring Valley Villa! 16 Secluded Tranquil Acres to enjoy your Peace and Serenity. A lifestyle which suites those that appreciate the natural surroundings, with the convenience of a mere walk into the charming core of Fonthill. Niagara Falls and Niagara on the Lake are just a short drive away. Wineries to enjoy and explore as your Neighbours, bringing more appeal to this amazing opportunity. This one of a kind custom built bungalow with it's grand elegance, boasts over 5000 sq. feet of living space. The main level rooms, share a tremendous amount of natural light and the views of the lush green surrounding grounds. The lower level is an entertainers delight with full kitchen, living, dining, and entertainment spaces. The natural stone fireplace, sauna, and hot tub offer an extra peaceful addition. A laundry room on both levels, as well as a 4car lower garage, add to this already stellar home. This home only awaits your custom touches.
- Additional media
- -
- Property taxes
- $16,979.60 per year / $1,414.97 per month
- Basement
- Finished
- Basement
- Full
- Year build
- 31-50
- Type
- Detached
- Bedrooms
- 3 + 1
- Bathrooms
- 4
- Parking spots
- 14.0 Total | 6.0 Garage
- Floor
- -
- Balcony
- -
- Pool
- None
- External material
- Stone
- Roof type
- -
- Lot frontage
- -
- Lot depth
- -
- Heating
- Heat Pump
- Fire place(s)
- Y
- Main
- Kitchen
- 12’6” x 11’7”
- Family
- 15’3” x 15’3”
- Dining
- 16’2” x 11’7”
- Prim Bdrm
- 15’3” x 15’3”
- 2nd Br
- 11’1” x 11’5”
- 3rd Br
- 15’3” x 15’3”
- Office
- 11’5” x 8’4”
- Lower
- Kitchen
- 12’0” x 18’0”
- Living
- 40’6” x 14’12”
- Dining
- 12’0” x 12’2”
- Games
- 16’6” x 12’2”
- Br
- 15’4” x 16’1”
Listing Brokerage
- MLS® Listing
- X8367298
- Brokerage
- RE/MAX WEST REALTY INC.
Similar homes for sale
These homes have similar price range, details and proximity to 1630 Pelham









