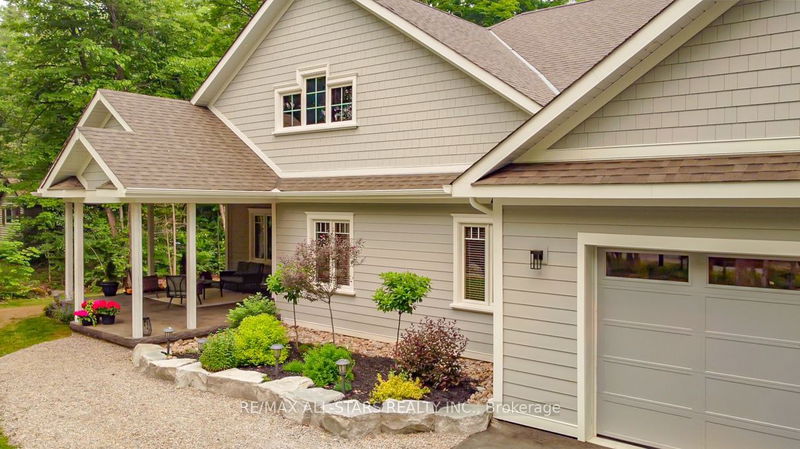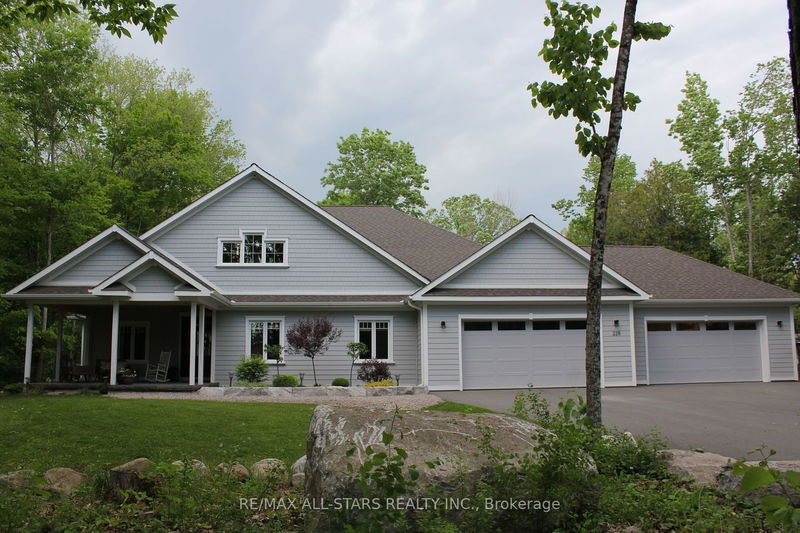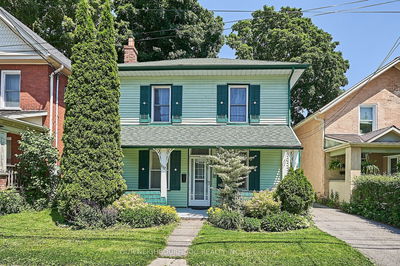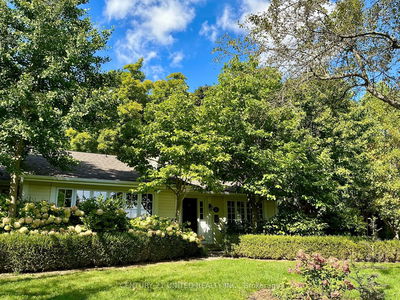228 Riverside
Bobcaygeon | Kawartha Lakes
$1,588,000.00
Listed 5 months ago
- 5 bed
- 3 bath
- 3000-3500 sqft
- 10.0 parking
- Detached
Instant Estimate
$1,525,735
-$62,265 compared to list price
Upper range
$1,677,815
Mid range
$1,525,735
Lower range
$1,373,655
Property history
- Now
- Listed on May 24, 2024
Listed for $1,588,000.00
137 days on market
- Mar 20, 2024
- 7 months ago
Terminated
Listed for $1,699,000.00 • 2 months on market
- Sep 13, 2023
- 1 year ago
Expired
Listed for $1,795,000.00 • 3 months on market
- Jun 8, 2023
- 1 year ago
Expired
Listed for $1,899,000.00 • 3 months on market
- Jun 8, 2023
- 1 year ago
Expired
Listed for $1,899,000.00 • 3 months on market
Location & area
Schools nearby
Home Details
- Description
- LUXURIOUS CUSTOM HOME IN A PREMIUM VILLAGE LOCATION ON 1 ACRE PROPERTY!! Sprawling 3000 Sq Ft Bungalow offering 5 bedrooms & 3 baths is a master piece of European Craftsmanship. Professionally landscaped gardens bring you into covered stamped concrete porch & inside the light filled open concept main area. Coffered ceiling, napoleon fireplace, heated engineered white oak floors "Hickory Lane", Kitchen with professional appliances & commercial sized freezer & fridge, custom SS vent hood, 48' Jenn Air Range with double oven, S/S griddle & grill, Italian quartz counters & huge island. Those are just a few of the features of this magnificent home. The modern primary suite offers walk through closet, tray ceiling, 4 piece bath w/dual showers, soaker tub & view of the peaceful backyard. Highest quality maintenance free PVC siding, radiant floor heating throughout entire home incl. both double garages, on demand hot water, R40 insulation w/R80 in the attic, oversized door, architectural994/2000
- Additional media
- https://youtu.be/6sHOvxOgHrE
- Property taxes
- $6,777.00 per year / $564.75 per month
- Basement
- Crawl Space
- Year build
- 0-5
- Type
- Detached
- Bedrooms
- 5
- Bathrooms
- 3
- Parking spots
- 10.0 Total | 4.0 Garage
- Floor
- -
- Balcony
- -
- Pool
- None
- External material
- Other
- Roof type
- -
- Lot frontage
- -
- Lot depth
- -
- Heating
- Radiant
- Fire place(s)
- Y
- Main
- Foyer
- 11’4” x 17’6”
- Office
- 11’6” x 13’7”
- Living
- 18’9” x 18’12”
- Kitchen
- 13’1” x 9’5”
- Dining
- 13’1” x 9’5”
- Br
- 11’10” x 11’10”
- Br
- 11’10” x 15’4”
- Br
- 16’2” x 11’8”
- Laundry
- 9’3” x 12’5”
- Br
- 16’2” x 12’1”
- Prim Bdrm
- 24’11” x 18’9”
Listing Brokerage
- MLS® Listing
- X8368752
- Brokerage
- RE/MAX ALL-STARS REALTY INC.
Similar homes for sale
These homes have similar price range, details and proximity to 228 Riverside









