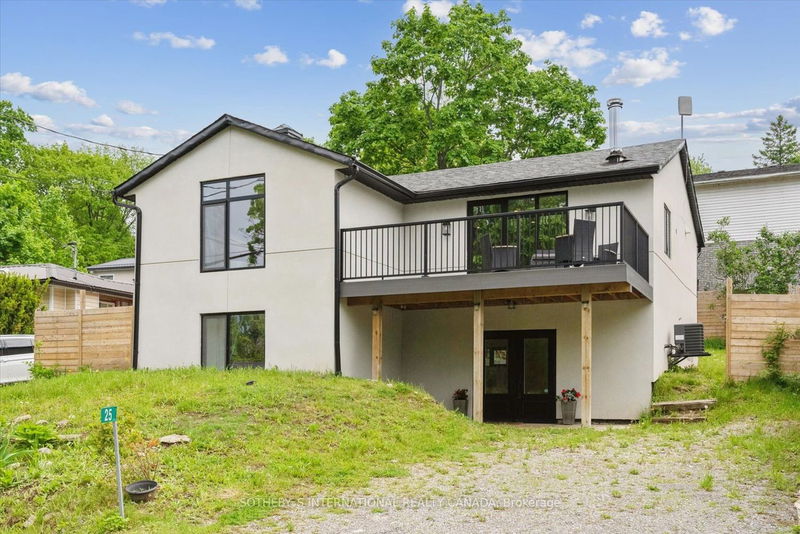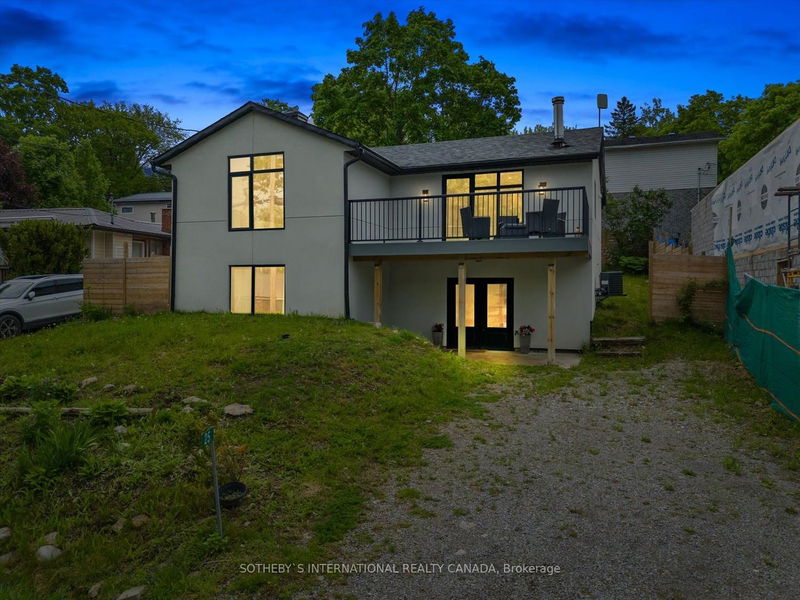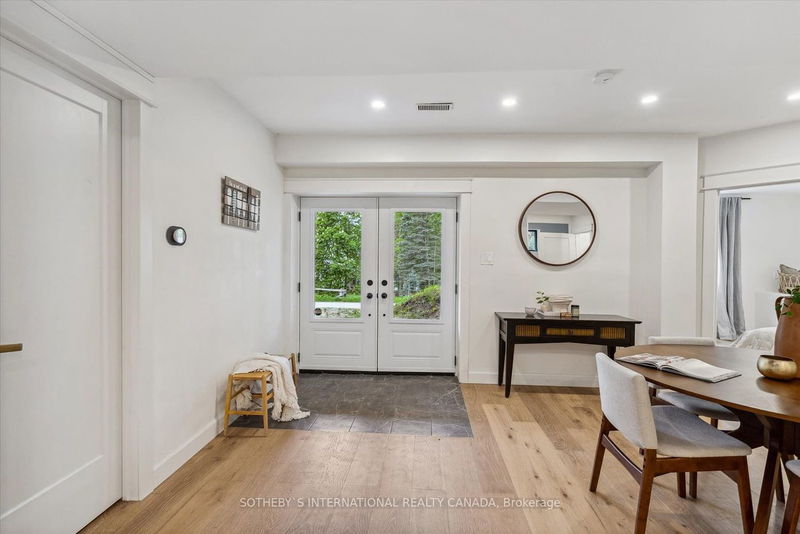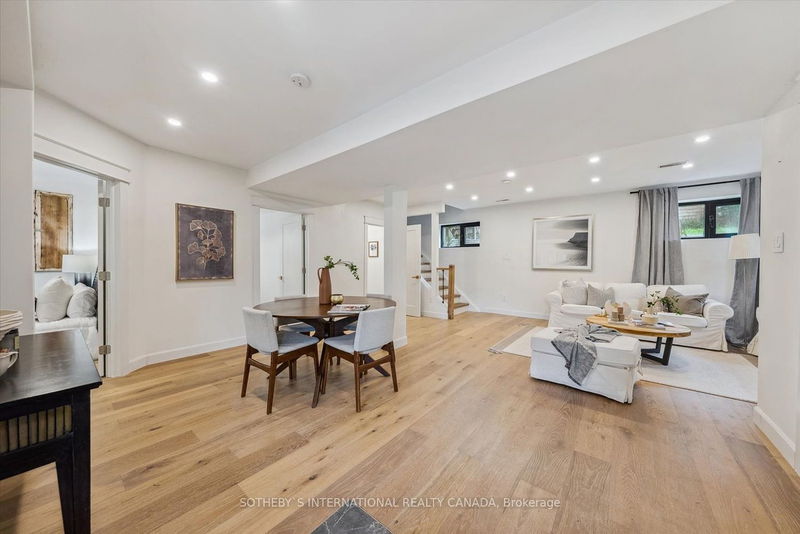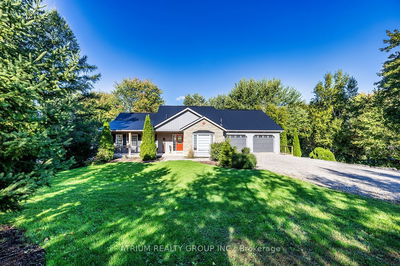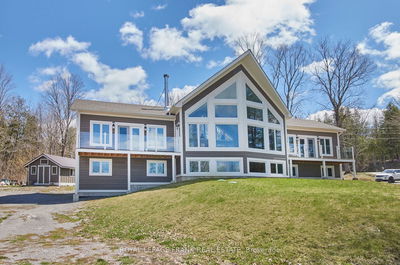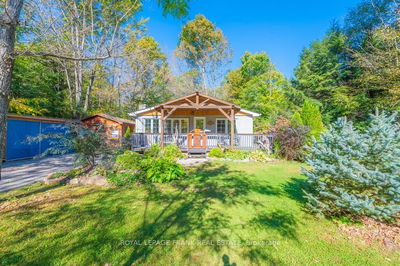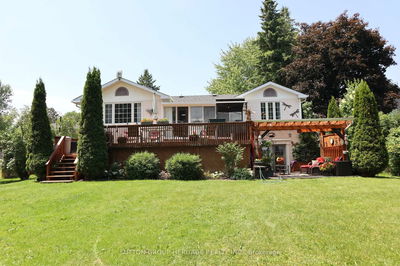25 Silver Birch
Dunsford | Kawartha Lakes
$649,000.00
Listed 5 months ago
- 2 bed
- 2 bath
- 1500-2000 sqft
- 4.0 parking
- Detached
Instant Estimate
$723,165
+$74,165 compared to list price
Upper range
$810,954
Mid range
$723,165
Lower range
$635,375
Property history
- May 23, 2024
- 5 months ago
Price Change
Listed for $649,000.00 • 4 months on market
- Mar 2, 2021
- 4 years ago
Sold for $426,000.00
Listed for $399,900.00 • 12 days on market
- Oct 10, 2014
- 10 years ago
Expired
Listed for $164,900.00 • 5 months on market
- Sep 17, 2003
- 21 years ago
Sold conditionally
Listed for $79,900.00 • on market
- Jan 15, 2004
- 21 years ago
Sold for $76,000.00
Listed for $78,500.00 • 4 months on market
Location & area
Schools nearby
Home Details
- Description
- Escape To The Wonderful Waterfront Community Of Thurstonia! Luxe Scandi Inspired 4 Season Home Over 2000 Square Feet of Total Living Space with 4 Bedrooms & 2 Bathrooms. Renovated Top to Bottom in 2022 With High Quality Finishes. Bright And Airy, High Ceilings, Beautiful Stucco Exterior & Black Framed Windows. Engineered Hardwood Floors Throughout and Oak Staircase, Composite Deck Off Dining Room With Aluminum Railings. Gorgeous Kitchen With Stainless Steel Appliances, Quartz Counter, Marble Backsplash. Wood Stove in the Dining Room, Main Floor Laundry, PAX Closets in Primary Bedroom and Hallway. New Exterior and Interior Doors, Updated Hardware, Baseboards and Trim. Central Air Added plus, Deck and New Fence in Backyard . Village of Thurstonia has Two Public Beaches With Weed Free Swimming, North West Exposure For Blazing Sunsets. Public Boat Launch and Marina With Dock Spaces To Rent.Only 20 Mins To Bobcaygeon & Lindsay. 1.5 Hour From The GTA. Offers Anytime!
- Additional media
- https://player.vimeo.com/video/952035959?badge=0&autopause=0&player_id=0&app_id=58479
- Property taxes
- $1,793.41 per year / $149.45 per month
- Basement
- Fin W/O
- Basement
- Full
- Year build
- 31-50
- Type
- Detached
- Bedrooms
- 2 + 2
- Bathrooms
- 2
- Parking spots
- 4.0 Total
- Floor
- -
- Balcony
- -
- Pool
- None
- External material
- Stucco/Plaster
- Roof type
- -
- Lot frontage
- -
- Lot depth
- -
- Heating
- Forced Air
- Fire place(s)
- Y
- Main
- Living
- 13’4” x 13’3”
- Dining
- 9’8” x 11’7”
- Kitchen
- 9’8” x 11’11”
- Br
- 15’3” x 9’10”
- 2nd Br
- 9’11” x 9’6”
- Bathroom
- 8’0” x 9’1”
- Lower
- Family
- 21’4” x 22’3”
- 3rd Br
- 12’9” x 12’9”
- 4th Br
- 9’3” x 6’12”
- Bathroom
- 9’4” x 6’8”
- Bsmt
- Utility
- 4’6” x 11’6”
Listing Brokerage
- MLS® Listing
- X8369574
- Brokerage
- SOTHEBY`S INTERNATIONAL REALTY CANADA
Similar homes for sale
These homes have similar price range, details and proximity to 25 Silver Birch
