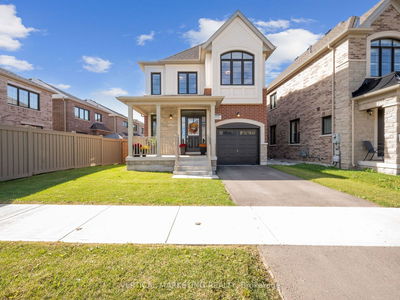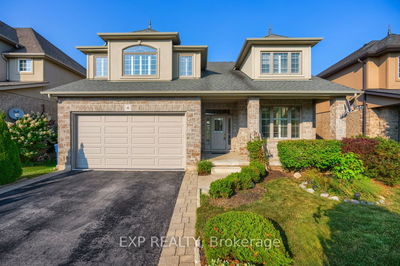692 Concession 5
Rural Flamborough | Hamilton
$3,199,000.00
Listed 5 months ago
- 4 bed
- 3 bath
- 2500-3000 sqft
- 10.0 parking
- Detached
Instant Estimate
$3,074,173
-$124,827 compared to list price
Upper range
$3,513,039
Mid range
$3,074,173
Lower range
$2,635,307
Property history
- Now
- Listed on May 24, 2024
Listed for $3,199,000.00
136 days on market
Location & area
Schools nearby
Home Details
- Description
- This is the property you have been waiting for! Over 22 acres with a 4,500 square foot shop, a 2,600 square foot home, and a heated pool. The shop is currently outfitted as a retail fixture making business and features in-floor heating, forced air heating, office area, bathroom, separate well and septic, and large overhead doors with direct access to the road. The workshop area is zoned commercial (as per seller, buyer to verify). This custom-built home features a large main floor plan with sun-kissed kitchen, dining room, family room with wood burning fireplace, office, powder room and mud room. Upstairs you'll find 4 generous bedrooms. The primary suite has a separate sitting are (or use was an office), walk-in closet, and a 5-piece ensuite with soaring ceilings. The 3-piece guest bath completes the 2nd level. The partially finished basement features a walk-up to the backyard -perfect for future in-law setup. RSA.
- Additional media
- -
- Property taxes
- $13,500.00 per year / $1,125.00 per month
- Basement
- Full
- Basement
- Part Fin
- Year build
- 16-30
- Type
- Detached
- Bedrooms
- 4
- Bathrooms
- 3
- Parking spots
- 10.0 Total | 2.0 Garage
- Floor
- -
- Balcony
- -
- Pool
- Abv Grnd
- External material
- Brick
- Roof type
- -
- Lot frontage
- -
- Lot depth
- -
- Heating
- Forced Air
- Fire place(s)
- Y
- Main
- Kitchen
- 15’3” x 12’6”
- Dining
- 11’1” x 12’2”
- Living
- 20’0” x 13’3”
- Den
- 12’0” x 12’0”
- 2nd
- Prim Bdrm
- 14’7” x 12’6”
- Br
- 12’2” x 12’4”
- 2nd Br
- 11’3” x 10’11”
- 3rd Br
- 12’0” x 12’0”
- Bsmt
- Media/Ent
- 27’7” x 23’9”
- Laundry
- 8’2” x 8’9”
Listing Brokerage
- MLS® Listing
- X8372010
- Brokerage
- RE/MAX ESCARPMENT REALTY INC.
Similar homes for sale
These homes have similar price range, details and proximity to 692 Concession 5









