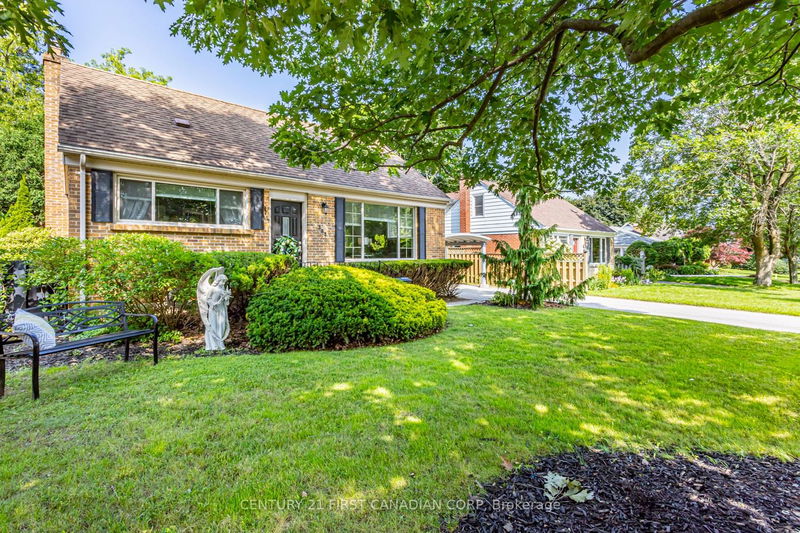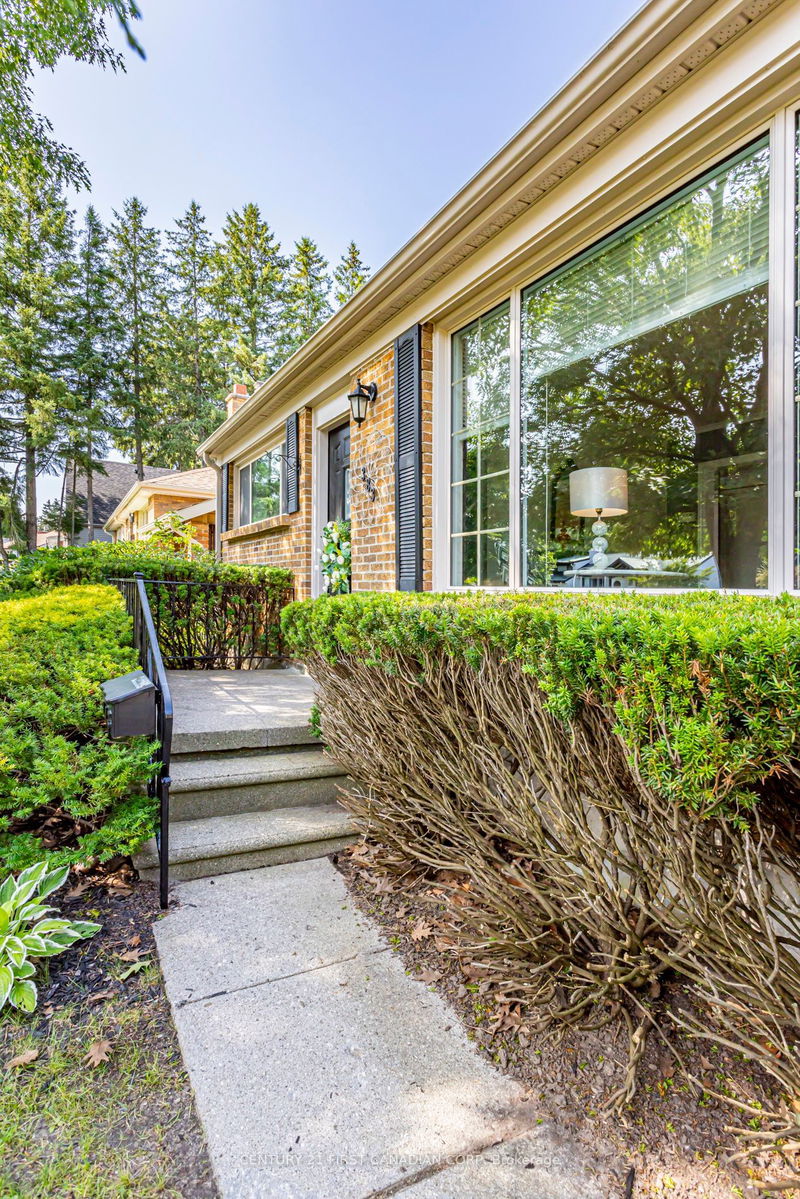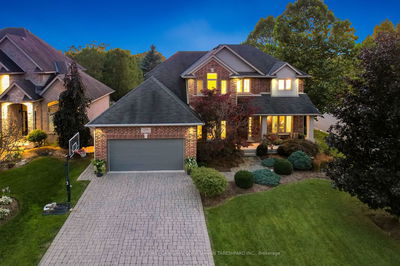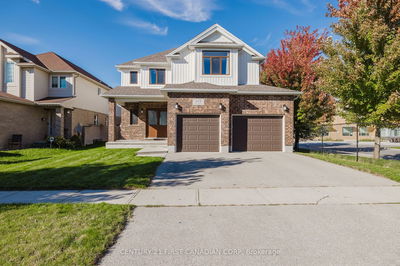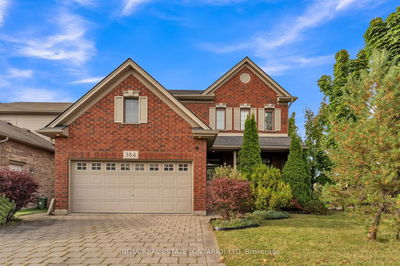383 Foyston
South B | London
$680,000.00
Listed 5 months ago
- 4 bed
- 2 bath
- 1100-1500 sqft
- 7.0 parking
- Detached
Instant Estimate
$695,295
+$15,295 compared to list price
Upper range
$754,932
Mid range
$695,295
Lower range
$635,657
Property history
- May 27, 2024
- 5 months ago
Sold Conditionally with Escalation Clause
Listed for $680,000.00 • on market
- Apr 19, 2024
- 6 months ago
Terminated
Listed for $699,900.00 • 5 days on market
- Jun 2, 2022
- 2 years ago
Terminated
Listed for $799,900.00 • on market
- Jul 11, 1992
- 32 years ago
Sold for $138,000.00
Listed for $141,900.00 • 16 days on market
- Oct 20, 1990
- 34 years ago
Sold for $129,500.00
Listed for $139,900.00 • 16 days on market
Location & area
Schools nearby
Home Details
- Description
- In the heart of beautiful Byron is this cozy, meticulously kept, 1.5 story home. Cute as button with an absolutely incredible backyard oasis. This home has 2 bedrooms upstairs and two on the main floor, 2 full bathrooms and a perfect basement family room that would make a great playroom for the kids or man cave! Ample parking for 7 cars complete with the shelter of a carport. Updates include: 2018 - Furnace, AC, asphalt driveway, deck, refinished all hardwood floors, 2019 - Bathrooms completely done, Fence, 2021 - shed rebuilt. Fresh paint throughout. Close to Metro, Shoppers, Rexall, TD Bank, Springbank Park and several restaurants and shops along Commissioners Rd! Come take a look today!
- Additional media
- -
- Property taxes
- $3,083.06 per year / $256.92 per month
- Basement
- Full
- Basement
- Part Fin
- Year build
- 51-99
- Type
- Detached
- Bedrooms
- 4
- Bathrooms
- 2
- Parking spots
- 7.0 Total | 1.0 Garage
- Floor
- -
- Balcony
- -
- Pool
- None
- External material
- Brick
- Roof type
- -
- Lot frontage
- -
- Lot depth
- -
- Heating
- Forced Air
- Fire place(s)
- Y
- Main
- Living
- 15’6” x 11’6”
- Kitchen
- 11’5” x 10’12”
- Br
- 10’12” x 10’5”
- 2nd Br
- 10’8” x 9’3”
- Bathroom
- 6’8” x 4’9”
- 2nd
- 3rd Br
- 10’12” x 10’12”
- 4th Br
- 18’12” x 12’0”
- Lower
- Family
- 15’6” x 14’5”
- Bathroom
- 6’5” x 6’4”
- Utility
- 14’12” x 28’5”
Listing Brokerage
- MLS® Listing
- X8374500
- Brokerage
- CENTURY 21 FIRST CANADIAN CORP
Similar homes for sale
These homes have similar price range, details and proximity to 383 Foyston

