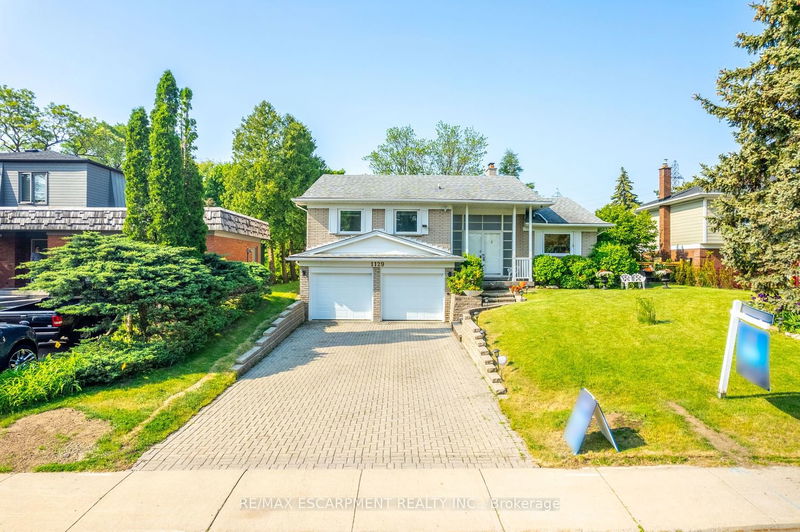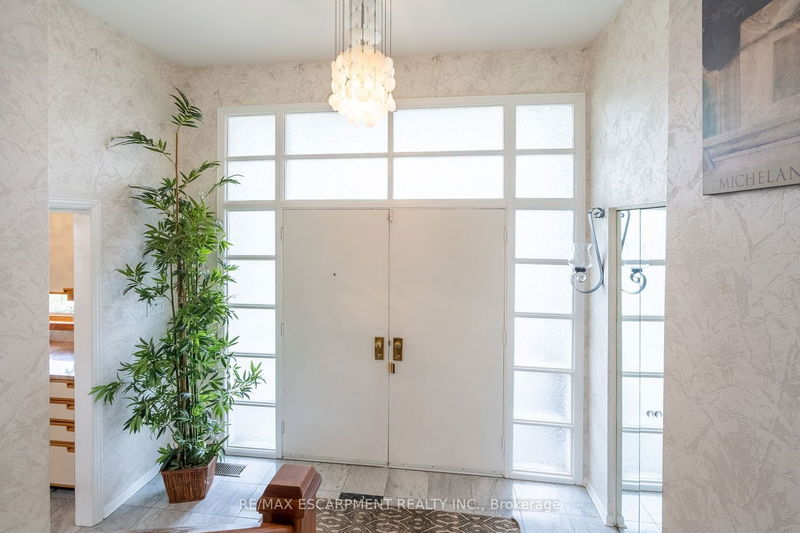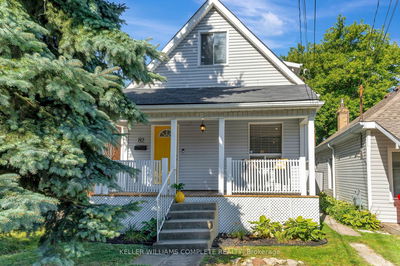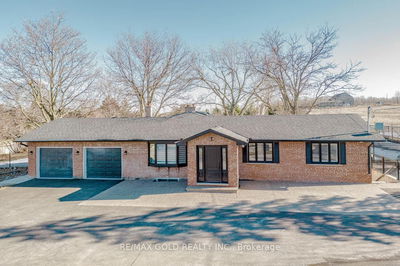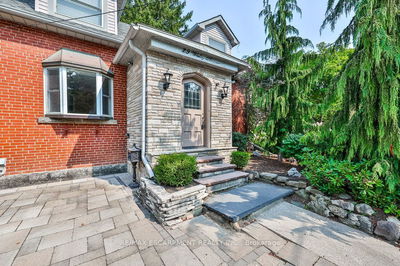1129 Scenic
Mountview | Hamilton
$1,295,000.00
Listed 5 months ago
- 3 bed
- 3 bath
- 1500-2000 sqft
- 6.0 parking
- Detached
Instant Estimate
$1,281,599
-$13,401 compared to list price
Upper range
$1,407,474
Mid range
$1,281,599
Lower range
$1,155,724
Property history
- May 27, 2024
- 5 months ago
Price Change
Listed for $1,295,000.00 • 2 months on market
- Jun 1, 2023
- 1 year ago
Terminated
Listed for $1,199,000.00 • about 1 month on market
- Apr 27, 2023
- 1 year ago
Terminated
Listed for $1,399,000.00 • about 1 month on market
Location & area
Schools nearby
Home Details
- Description
- Welcome to this beautifully updated, four-level side split, located on Scenic Drive with panoramic views of Hamilton just steps away. This home has 3+1 bedrooms and 3 bathrooms. The updated kitchen has stainless steel appliances. The main bathroom features marble flooring, a jacuzzi tub and a double vanity. Make your way down to the walkout finished, basement which features an electric sauna and walkout to the pool area. The basement also has a separate entrance for potential extra income or a growing family. Don't miss the 16x36 concrete and heated inground pool with marble and ceramic tiles. Enjoy this fabulous location in a quiet and wooded/treed area, with views from the Escarpment while still near parks, public transport, schools and much more. RSA
- Additional media
- -
- Property taxes
- $7,907.32 per year / $658.94 per month
- Basement
- Finished
- Basement
- Full
- Year build
- 51-99
- Type
- Detached
- Bedrooms
- 3 + 1
- Bathrooms
- 3
- Parking spots
- 6.0 Total | 2.0 Garage
- Floor
- -
- Balcony
- -
- Pool
- Inground
- External material
- Brick
- Roof type
- -
- Lot frontage
- -
- Lot depth
- -
- Heating
- Forced Air
- Fire place(s)
- Y
- Ground
- Kitchen
- 9’11” x 17’4”
- Dining
- 9’9” x 13’3”
- 2nd
- Family
- 13’6” x 17’7”
- Br
- 15’5” x 15’1”
- Br
- 11’1” x 13’8”
- Br
- 11’1” x 9’6”
- Lower
- Living
- 15’9” x 18’7”
- Bsmt
- Br
- 19’6” x 19’1”
- Other
- 10’7” x 11’4”
Listing Brokerage
- MLS® Listing
- X8376684
- Brokerage
- RE/MAX ESCARPMENT REALTY INC.
Similar homes for sale
These homes have similar price range, details and proximity to 1129 Scenic
