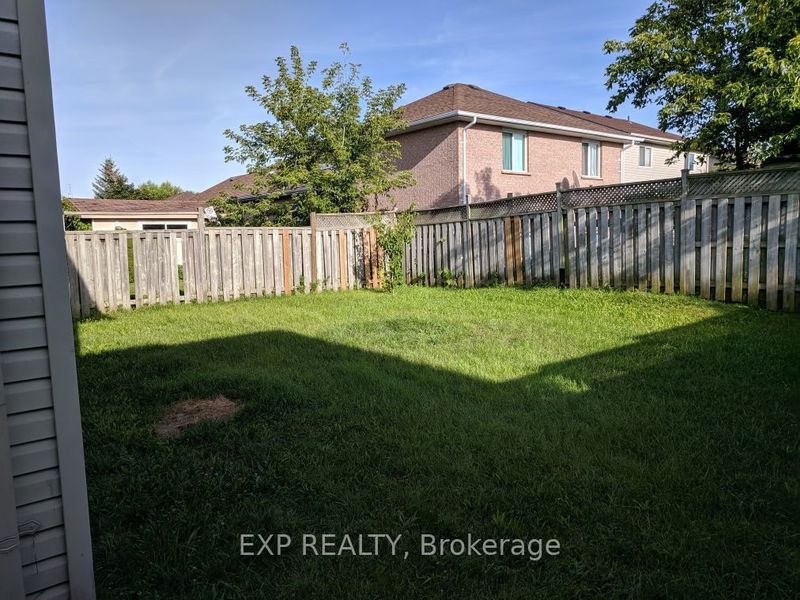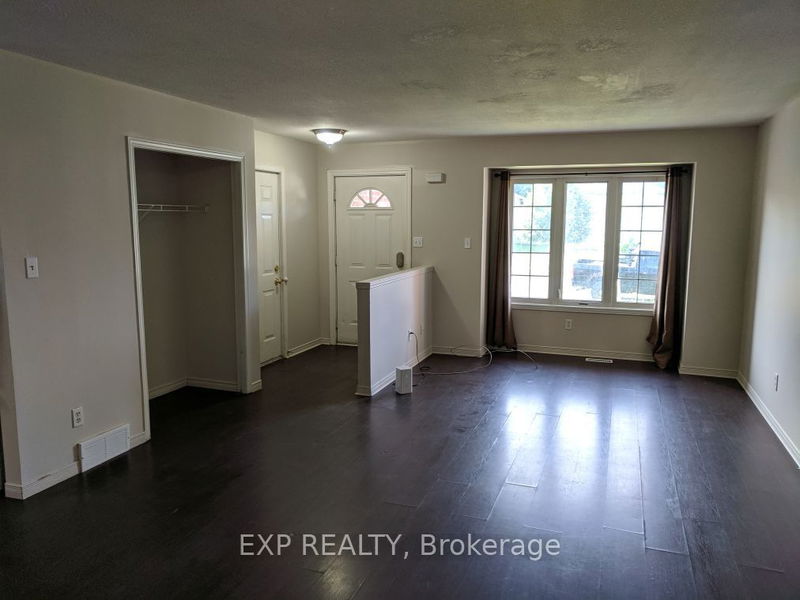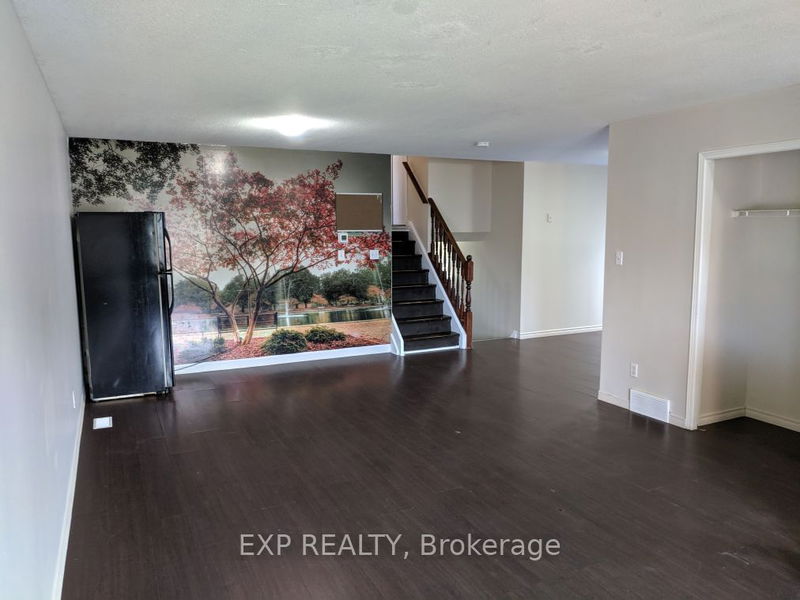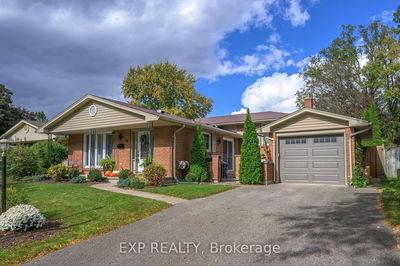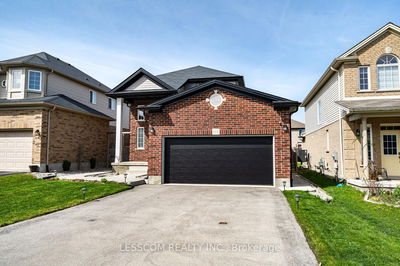111 Thurman
| London
$749,900.00
Listed 5 months ago
- 3 bed
- 2 bath
- 1100-1500 sqft
- 3.0 parking
- Detached
Instant Estimate
$730,338
-$19,562 compared to list price
Upper range
$774,130
Mid range
$730,338
Lower range
$686,547
Property history
- Now
- Listed on May 27, 2024
Listed for $749,900.00
135 days on market
- Jul 19, 2018
- 6 years ago
Terminated
Listed for $409,900.00 • on market
- Mar 19, 2018
- 7 years ago
Expired
Listed for $409,900.00 • 3 months on market
- Nov 2, 2010
- 14 years ago
Expired
Listed for $229,900.00 • 3 months on market
- Jul 22, 2010
- 14 years ago
Expired
Listed for $229,900.00 • 3 months on market
- Apr 28, 2010
- 14 years ago
Terminated
Listed for $229,900.00 • on market
- May 24, 2002
- 22 years ago
Sold for $162,500.00
Listed for $164,900.00 • 14 days on market
- May 7, 2001
- 23 years ago
Expired
Listed for $169,500.00 • 4 months on market
- Jul 4, 1997
- 27 years ago
Expired
Listed for $144,800.00 • 6 months on market
Location & area
Schools nearby
Home Details
- Description
- Welcome to 111 Thurman Circle, a charming 4-level backsplit nestled in the vibrant Huron Heights neighborhood. This spacious home features six large bedrooms and two generous bathrooms, perfect for investment or accommodating a growing family. The open-concept main floor includes a welcoming living room, dining area, and a modern kitchen, all designed for comfortable living. Additional conveniences include an attached single-car garage, a double driveway, a fully fenced backyard, and a prime location close to Fanshawe College, public transportation, and shopping amenities. Don't miss the opportunity to make this versatile and well-situated property your ownschedule your showing today!
- Additional media
- -
- Property taxes
- $3,506.80 per year / $292.23 per month
- Basement
- Part Fin
- Year build
- 31-50
- Type
- Detached
- Bedrooms
- 3 + 3
- Bathrooms
- 2
- Parking spots
- 3.0 Total | 1.0 Garage
- Floor
- -
- Balcony
- -
- Pool
- None
- External material
- Brick Front
- Roof type
- -
- Lot frontage
- -
- Lot depth
- -
- Heating
- Forced Air
- Fire place(s)
- N
- Upper
- Prim Bdrm
- 10’2” x 11’10”
- Br
- 10’2” x 10’10”
- Br
- 8’6” x 10’10”
- Bathroom
- 0’0” x 0’0”
- Main
- Kitchen
- 11’6” x 12’6”
- Dining
- 8’10” x 13’9”
- Living
- 14’5” x 13’9”
- Lower
- Br
- 9’10” x 11’10”
- Br
- 13’1” x 10’6”
- Bathroom
- 0’0” x 0’0”
- Bsmt
- Br
- 14’9” x 11’6”
- Utility
- 11’10” x 11’6”
Listing Brokerage
- MLS® Listing
- X8376268
- Brokerage
- EXP REALTY
Similar homes for sale
These homes have similar price range, details and proximity to 111 Thurman

