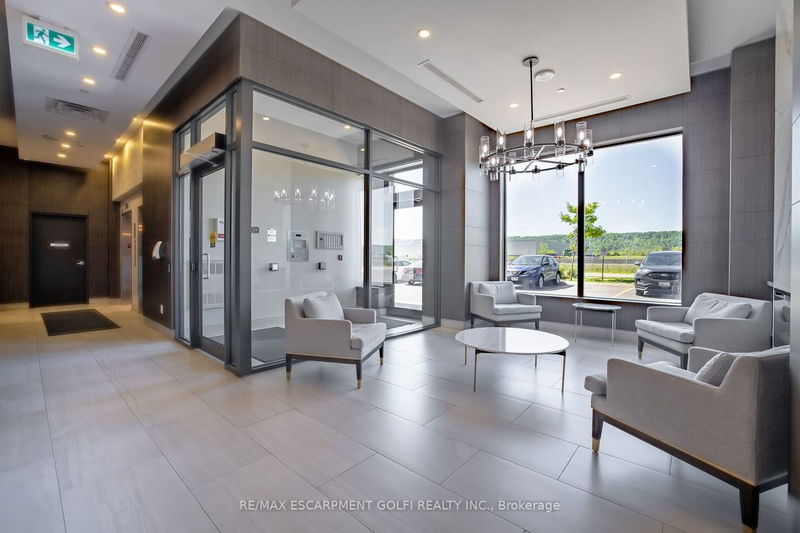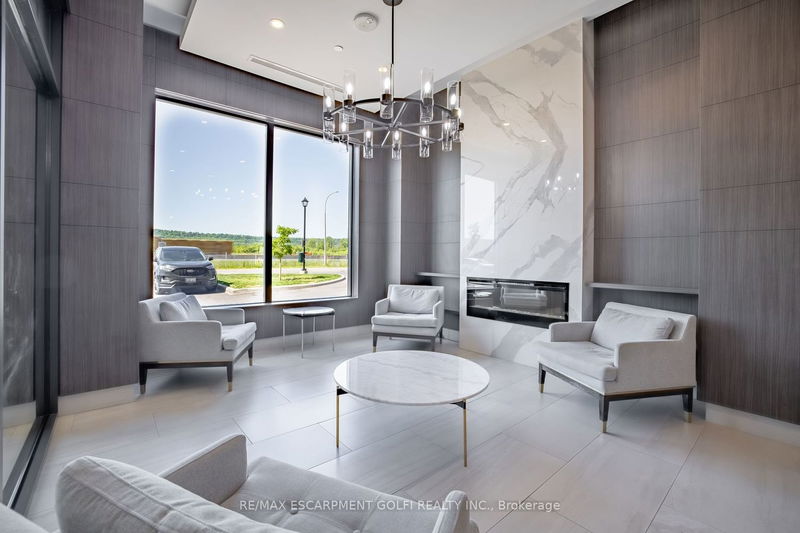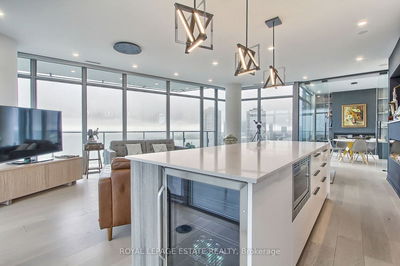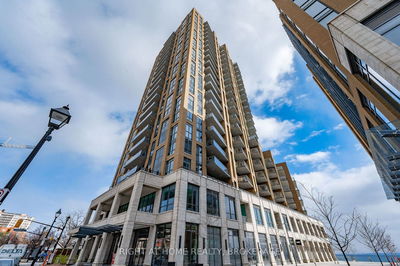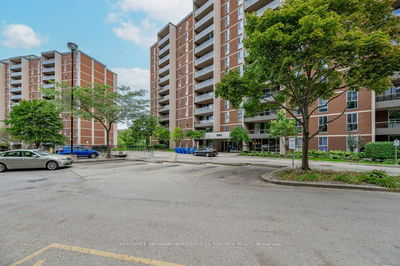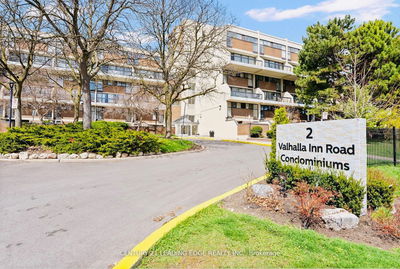904 - 550 North Service
| Grimsby
$649,000.00
Listed 4 months ago
- 3 bed
- 2 bath
- 1000-1199 sqft
- 1.0 parking
- Condo Apt
Instant Estimate
$640,978
-$8,022 compared to list price
Upper range
$713,073
Mid range
$640,978
Lower range
$568,883
Property history
- Now
- Listed on May 29, 2024
Listed for $649,000.00
133 days on market
- Feb 23, 2024
- 8 months ago
Terminated
Listed for $3,500.00 • 2 months on market
- Sep 11, 2023
- 1 year ago
Terminated
Listed for $3,500.00 • 6 months on market
- May 19, 2023
- 1 year ago
Terminated
Listed for $3,500.00 • 28 days on market
- Nov 28, 2022
- 2 years ago
Terminated
Listed for $3,500.00 • 4 days on market
- Jul 20, 2022
- 2 years ago
Expired
Listed for $3,000.00 • 3 months on market
Location & area
Schools nearby
Home Details
- Description
- Discover urban elegance in this stunning 2-bedroom condo featuring high ceilings and luxurious finishes. The primary bedroom boasts a spacious walk-in closet, while both bathrooms are designed with high-end fixtures and stone countertops. Enjoy culinary delights in a modern kitchen with stone counters throughout. Step outside to a generous 207 sq ft terrace with breathtaking water views, perfect for relaxing or entertaining. This exceptional condo blends comfort and style, offering a sophisticated retreat in the heart of Grimsby on the Lake. Don't miss this opportunity to make this exquisite space your new home!
- Additional media
- -
- Property taxes
- $4,534.20 per year / $377.85 per month
- Condo fees
- $826.97
- Basement
- Apartment
- Year build
- 0-5
- Type
- Condo Apt
- Bedrooms
- 3
- Bathrooms
- 2
- Pet rules
- Restrict
- Parking spots
- 1.0 Total | 1.0 Garage
- Parking types
- Owned
- Floor
- -
- Balcony
- Terr
- Pool
- -
- External material
- Concrete
- Roof type
- -
- Lot frontage
- -
- Lot depth
- -
- Heating
- Forced Air
- Fire place(s)
- N
- Locker
- Owned
- Building amenities
- Bbqs Allowed, Concierge, Exercise Room, Games Room, Party/Meeting Room, Visitor Parking
- Main
- Den
- 7’2” x 6’6”
- Kitchen
- 13’2” x 8’10”
- Living
- 17’7” x 10’0”
- Prim Bdrm
- 14’9” x 10’0”
- Bathroom
- 6’3” x 6’8”
- Br
- 11’11” x 9’10”
- Bathroom
- 4’0” x 7’2”
Listing Brokerage
- MLS® Listing
- X8383868
- Brokerage
- RE/MAX ESCARPMENT GOLFI REALTY INC.
Similar homes for sale
These homes have similar price range, details and proximity to 550 North Service



