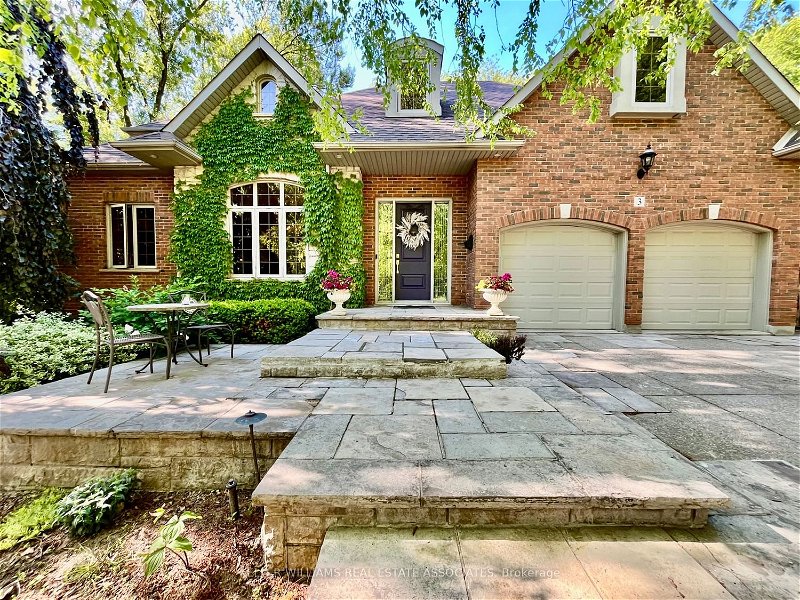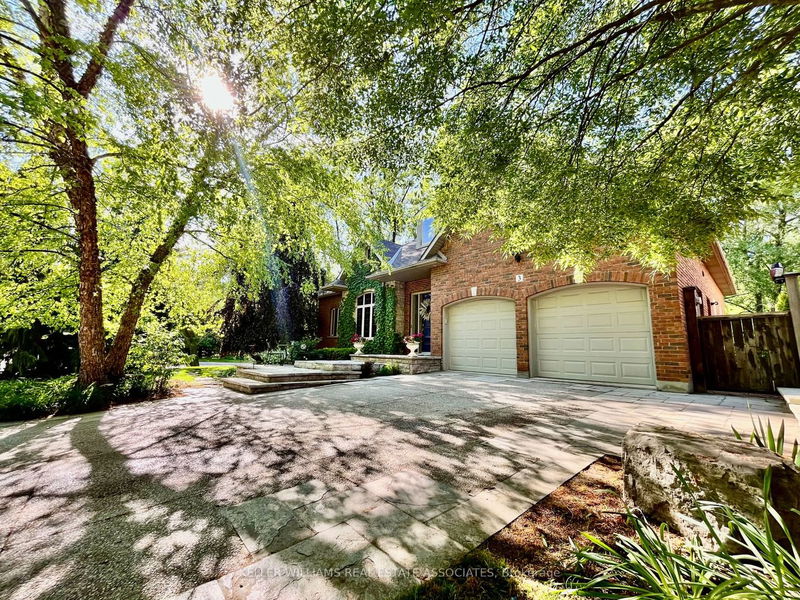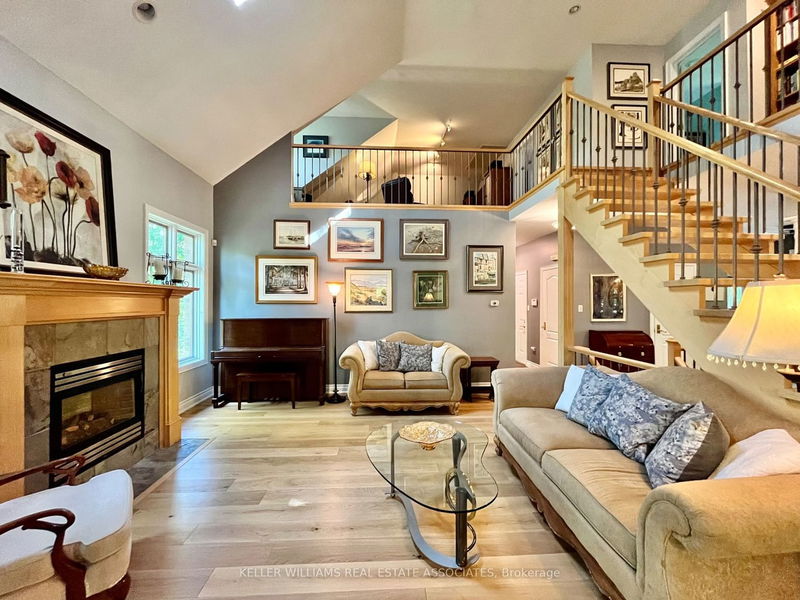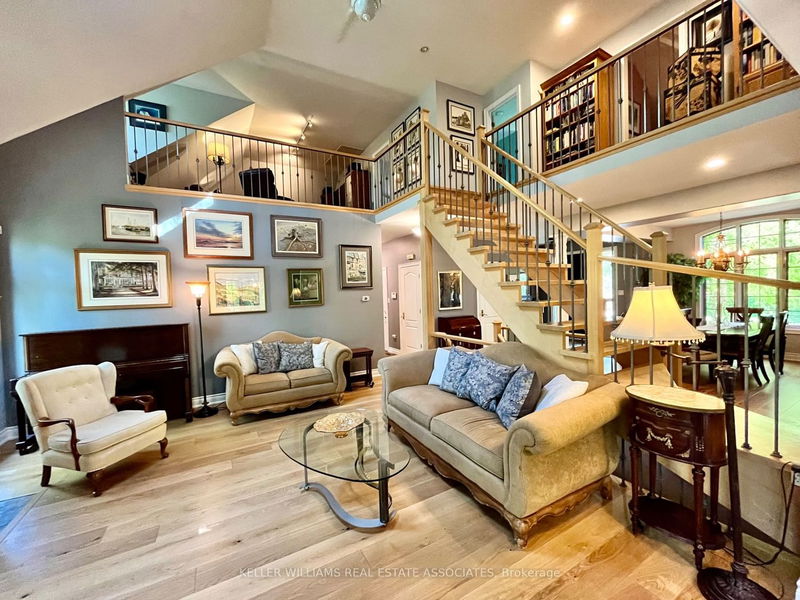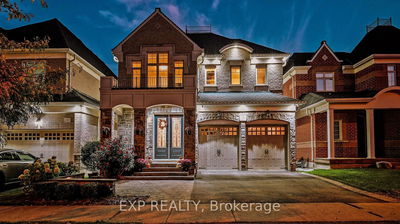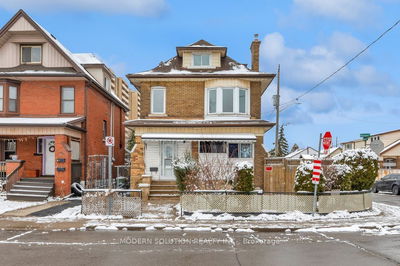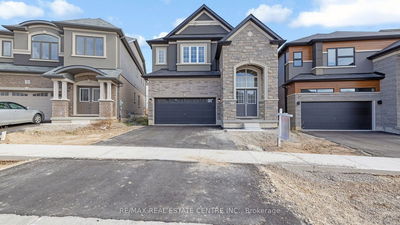3 Oldoakes
Ancaster | Hamilton
$1,395,000.00
Listed 4 months ago
- 5 bed
- 4 bath
- 2500-3000 sqft
- 6.0 parking
- Detached
Instant Estimate
$1,500,720
+$105,720 compared to list price
Upper range
$1,655,254
Mid range
$1,500,720
Lower range
$1,346,187
Property history
- May 29, 2024
- 4 months ago
Price Change
Listed for $1,395,000.00 • 4 months on market
Location & area
Schools nearby
Home Details
- Description
- Discover this cozy custom built home! Upgraded finishes throughout. In-Law/Potential Income Suite with private entrance. Treat yourself to solid maple cabinetry, granite, natural stone flooring & new hardwood flooring, California ceilings, crown moldings & rounded corners ... no builder basics. High End Kitchen Appliances (Sub-Zero, Thermadore, Monogram, Bosch). Primary suite is on main level and enhanced w/Garden doors + French balconies and 5 piece on-suite. Upper level loft area is designed for both relaxation and entertainment. Upper level also boasts a 2nd Primary bedroom, 3rd bedroom, Spa-bath & Yoga retreat room. Bright Lower Level has separate entrance & rear walkout, full kitchen, 4 piece bath w/sauna, and two additional bedrooms. Professionally appointed grounds: tree-scape enhances woodsy atmosphere; Fern garden envelopes private pergola & old-world-charm; Side stone walkway thru gardens to yard & back patio atop armour stone terracing; Flagstone tiered porch & exposed aggregate with stone trim drive; Sprinkler System. Steps from all amenities, public transit, close proximity to Golf Links Power Center, Ancaster Village, & Meadowlands. 2558 sq ft + additional 1000 sq ft multi-windowed lower level.
- Additional media
- https://youtu.be/vN5f0BFE7R4
- Property taxes
- $8,026.43 per year / $668.87 per month
- Basement
- Fin W/O
- Year build
- 16-30
- Type
- Detached
- Bedrooms
- 5
- Bathrooms
- 4
- Parking spots
- 6.0 Total | 2.0 Garage
- Floor
- -
- Balcony
- -
- Pool
- None
- External material
- Brick
- Roof type
- -
- Lot frontage
- -
- Lot depth
- -
- Heating
- Forced Air
- Fire place(s)
- Y
- Main
- Living
- 12’12” x 16’0”
- Kitchen
- 10’12” x 29’6”
- Br
- 13’8” x 16’0”
- Dining
- 12’0” x 14’12”
- Laundry
- 4’12” x 6’3”
- Bathroom
- 3’3” x 6’7”
- Bathroom
- 6’0” x 13’3”
- 2nd
- Br
- 18’7” x 18’9”
- Br
- 10’9” x 15’6”
- Loft
- 16’0” x 19’5”
- Bathroom
- 5’2” x 6’7”
- Office
- 5’2” x 3’11”
Listing Brokerage
- MLS® Listing
- X8385800
- Brokerage
- KELLER WILLIAMS REAL ESTATE ASSOCIATES
Similar homes for sale
These homes have similar price range, details and proximity to 3 Oldoakes
