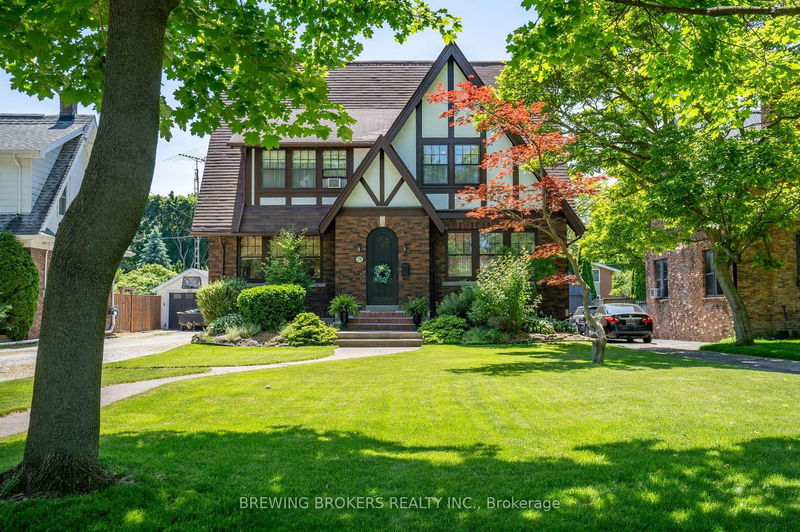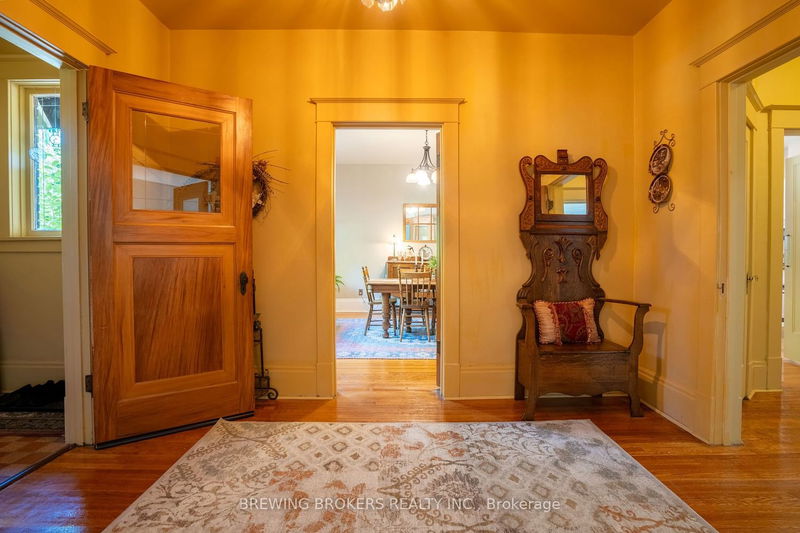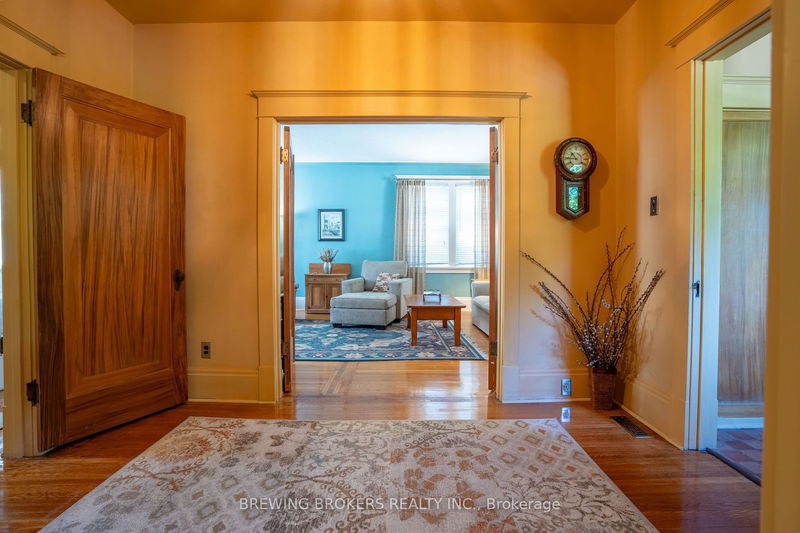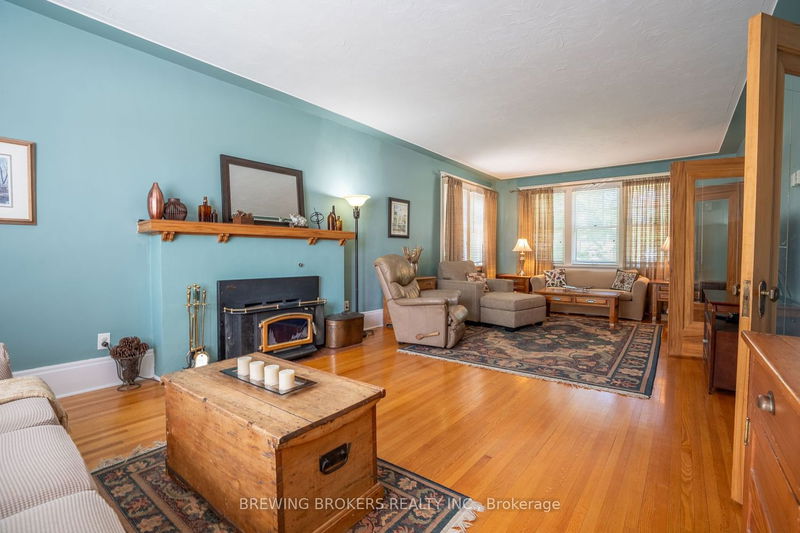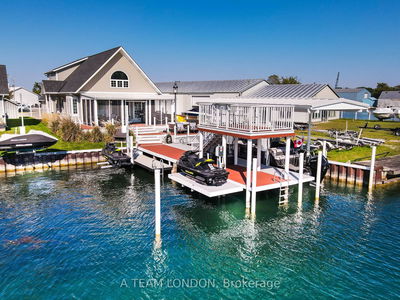276 Victoria
Chatham | Chatham-Kent
$699,999.00
Listed 4 months ago
- 4 bed
- 2 bath
- 2000-2500 sqft
- 7.0 parking
- Detached
Instant Estimate
$700,032
+$33 compared to list price
Upper range
$827,411
Mid range
$700,032
Lower range
$572,652
Property history
- Now
- Listed on May 30, 2024
Listed for $699,999.00
132 days on market
Location & area
Home Details
- Description
- Welcome to 276 Victoria Ave, a Charming Tudor Styled and Meticulously Maintained Home Nestled in the Heart of Chatham, Ontario. This Delightful Property Boasts A Perfect Blend of Modern Amenities and Classic Charm, Offering an Ideal Backdrop for Comfortable Living. This 4 Bed 2 Bath Home Features Original Hardwood Floors, Rare Gumwood Doors, A 12 Step Walk- Up Attic That Could Be Turned into A Loft Or Bedroom, an Updated Kitchen, FAG furnace, Central Air, A Deep Lot, In-Ground Sprinklers, BBQLine Access, Fenced Backyard And So Much More! Conveniently Located in a Desirable Neighborhood, this Home Offers Easy Access to a Wealth of Amenities, Including Schools, Parks, Shopping, and Dining Options.
- Additional media
- https://unbranded.youriguide.com/az28m_276_victoria_ave_chatham_on/
- Property taxes
- $4,644.46 per year / $387.04 per month
- Basement
- Crawl Space
- Basement
- Part Fin
- Year build
- 51-99
- Type
- Detached
- Bedrooms
- 4
- Bathrooms
- 2
- Parking spots
- 7.0 Total | 1.0 Garage
- Floor
- -
- Balcony
- -
- Pool
- None
- External material
- Brick
- Roof type
- -
- Lot frontage
- -
- Lot depth
- -
- Heating
- Heat Pump
- Fire place(s)
- Y
- Main
- Kitchen
- 12’12” x 13’12”
- Bathroom
- 3’11” x 4’11”
- Dining
- 13’7” x 4’2”
- Foyer
- 7’10” x 11’10”
- Great Rm
- 13’12” x 29’12”
- Sunroom
- 7’10” x 13’12”
- 2nd
- Prim Bdrm
- 11’10” x 13’7”
- 2nd Br
- 7’10” x 11’3”
- 3rd Br
- 10’0” x 12’11”
- Bsmt
- Laundry
- 12’10” x 13’5”
- Workshop
- 12’12” x 23’7”
Listing Brokerage
- MLS® Listing
- X8386922
- Brokerage
- BREWING BROKERS REALTY INC.
Similar homes for sale
These homes have similar price range, details and proximity to 276 Victoria
