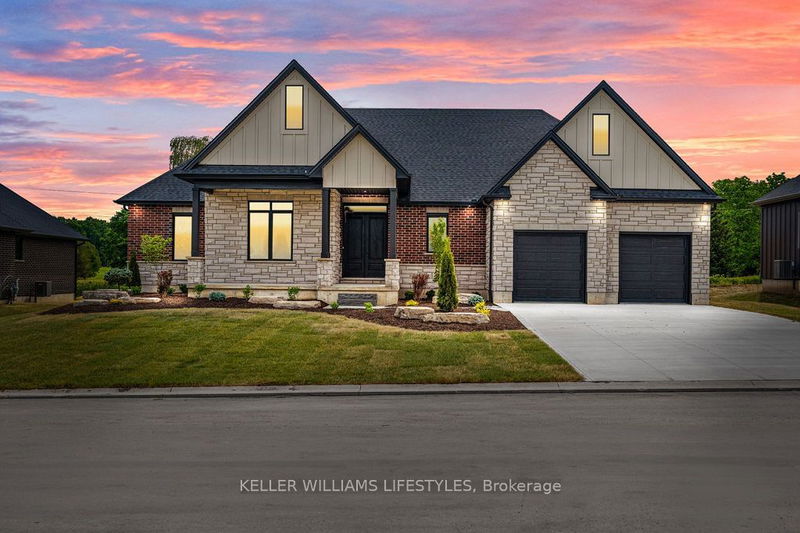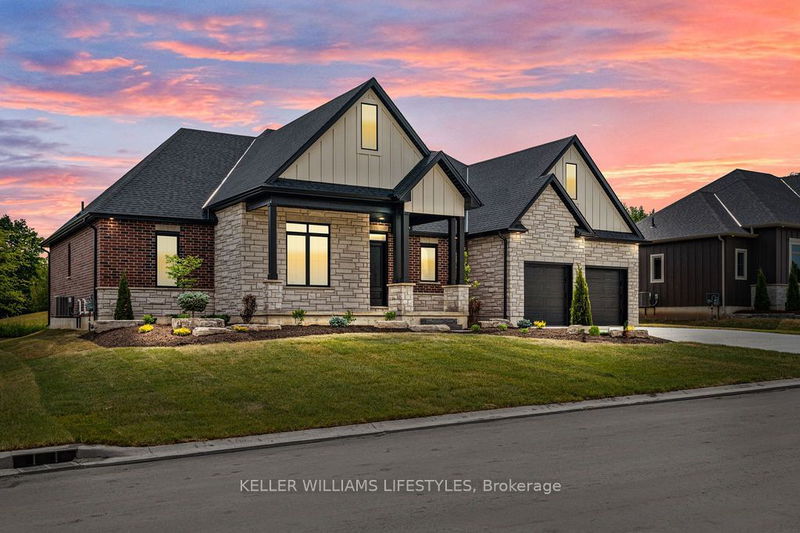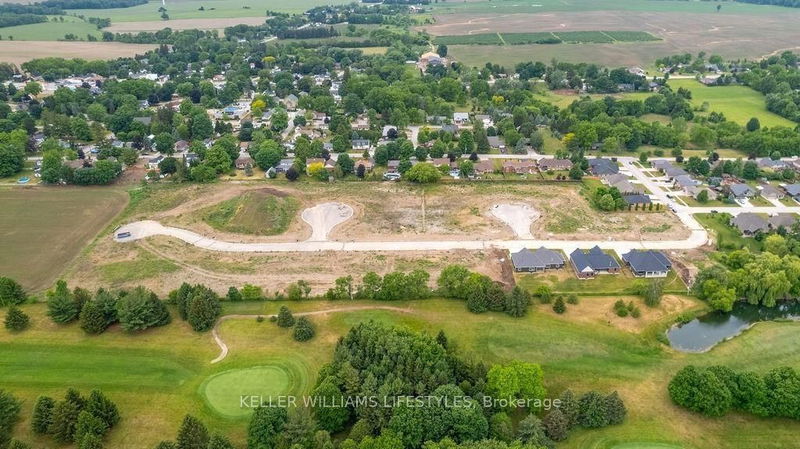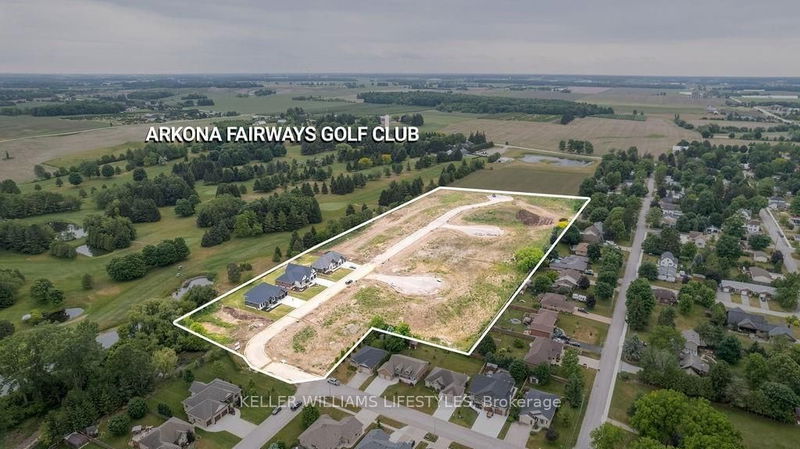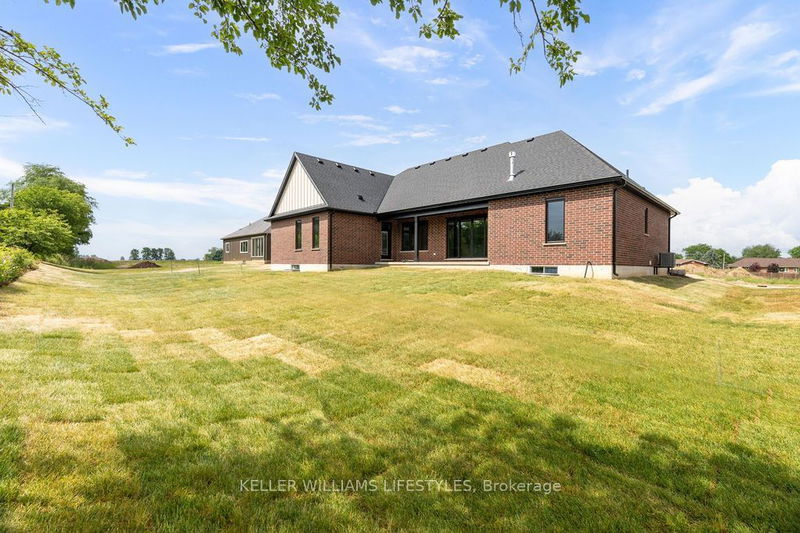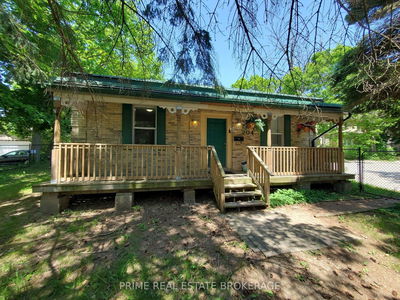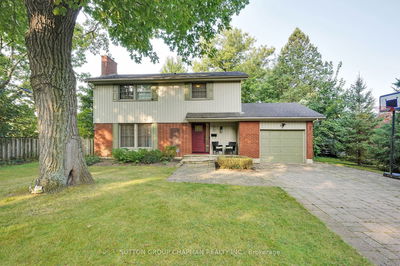54 EAST GLEN
Arkona | Lambton Shores
$1,115,524.00
Listed 5 months ago
- 4 bed
- 3 bath
- 2000-2500 sqft
- 4.0 parking
- Detached
Instant Estimate
$1,090,988
-$24,536 compared to list price
Upper range
$1,253,883
Mid range
$1,090,988
Lower range
$928,094
Property history
- Now
- Listed on May 31, 2024
Listed for $1,115,524.00
139 days on market
Location & area
Schools nearby
Home Details
- Description
- The 'Rivera' model by Banman Developments is a luxurious home featuring 2,462 sq ft on the main floor. It offers a spacious layout with 4 bedrooms & 2.5 bathrooms. The house is built with high-quality finishes, including custom cabinetry, quartz countertops, & engineered hardwood & tile flooring. A gas fireplace adds warmth & ambiance to the living space. The master suite is a luxurious retreat with a large walk-in closet, ensuite, & direct access to the covered porch. The property is situated on a prime lot in the subdivision, backing on Arkona Fairways Golf Course. This home is ready for quick possession or have the opportunity to pick a lot of your preference & build one of many other plans to create your dream home or bring your own builder. Price includes HST. Property tax & assessment not set. Hot water tank is a rental. To be built, being sold from floor plans.
- Additional media
- https://youtu.be/nJRQuPjNr5I
- Property taxes
- $0.00 per year / $0.00 per month
- Basement
- Unfinished
- Year build
- New
- Type
- Detached
- Bedrooms
- 4
- Bathrooms
- 3
- Parking spots
- 4.0 Total | 2.0 Garage
- Floor
- -
- Balcony
- -
- Pool
- None
- External material
- Brick
- Roof type
- -
- Lot frontage
- -
- Lot depth
- -
- Heating
- Forced Air
- Fire place(s)
- Y
- Main
- Prim Bdrm
- 46’7” x 55’1”
- 2nd Br
- 41’12” x 39’4”
- 3rd Br
- 39’4” x 39’4”
- 4th Br
- 43’12” x 36’1”
- Dining
- 38’9” x 33’6”
- Great Rm
- 75’10” x 65’11”
- Kitchen
- 49’10” x 28’7”
Listing Brokerage
- MLS® Listing
- X8393488
- Brokerage
- KELLER WILLIAMS LIFESTYLES
Similar homes for sale
These homes have similar price range, details and proximity to 54 EAST GLEN
