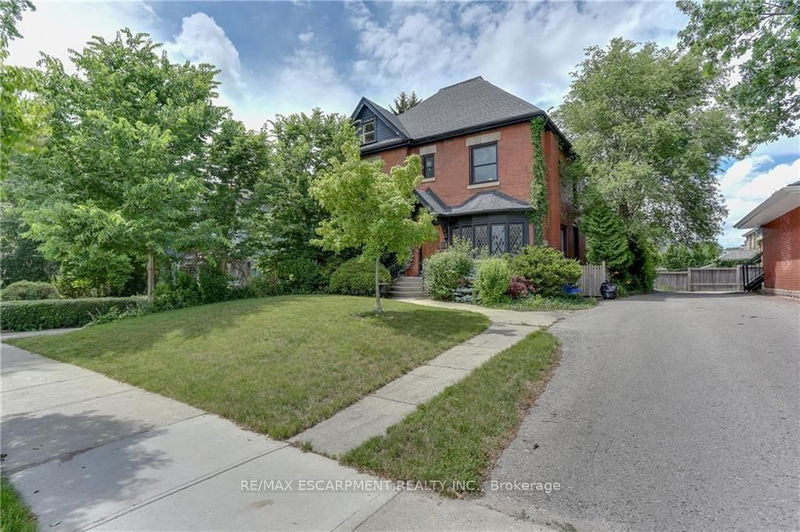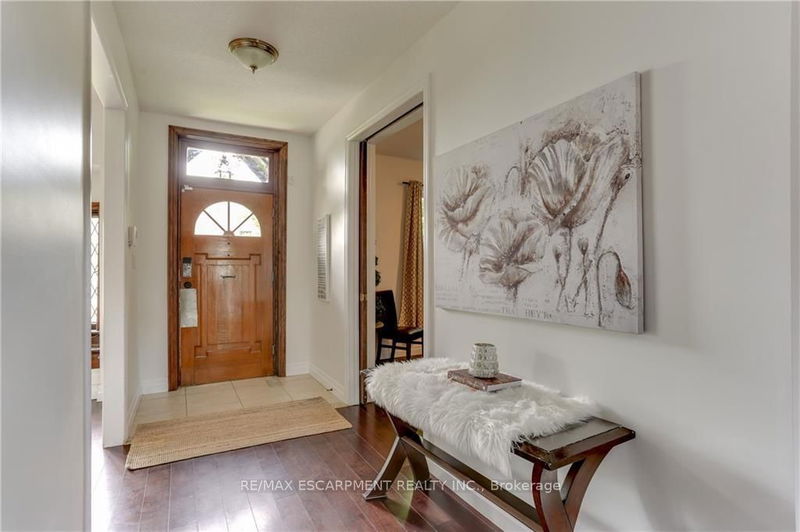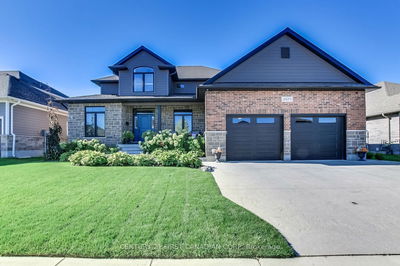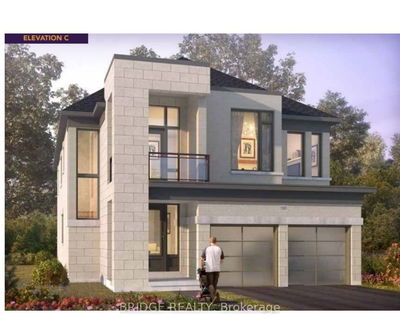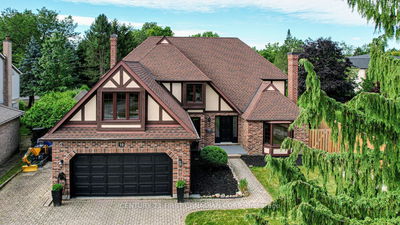38 Grosvenor
| London
$849,999.00
Listed about 1 month ago
- 4 bed
- 3 bath
- 2500-3000 sqft
- 3.0 parking
- Detached
Instant Estimate
$873,416
+$23,417 compared to list price
Upper range
$1,018,702
Mid range
$873,416
Lower range
$728,130
Property history
- Now
- Listed on Sep 4, 2024
Listed for $849,999.00
34 days on market
- Feb 15, 2011
- 14 years ago
Sold for $382,000.00
Listed for $393,000.00 • 26 days on market
- Jun 16, 2008
- 16 years ago
Sold for $312,000.00
Listed for $324,900.00 • 21 days on market
- Feb 23, 2008
- 17 years ago
Expired
Listed for $349,900.00 • 2 months on market
Location & area
Schools nearby
Home Details
- Description
- Primary Residence located just steps to Hospital and University campus. (Zoning R2-2(9)/OC1) This 2.5 storey brick house has 3,775 square ft of total finished living space which includes 5+3 bedrooms, 3 full baths, a finished basement, 3 separate entrances, and parking located at the rear. This century-style home features updated living spaces but with many original character features throughout. Updated floors, fixtures and finishes. Extras include granite countertops, upgraded wooden cabinetry (kitchen), hardwood floors throughout, alarm system, and an interior Fire Sprinkler protection system installed. A short walk to downtown London, this property is located near many amenities in the area, including coffee shops, restaurants, grocery, gas, parks, transit, and more! So much potential in this AAA location and income-producing property (Property was previously rented with potential income of approx. $5,200 per month / $62,400 annually) attractive to professionals (doctors, graduate students, etc), long-term rental, student rental, or your forever home.
- Additional media
- https://unbranded.youriguide.com/38_grosvenor_st_london_on/
- Property taxes
- $7,940.80 per year / $661.73 per month
- Basement
- Finished
- Basement
- Sep Entrance
- Year build
- 100+
- Type
- Detached
- Bedrooms
- 4
- Bathrooms
- 3
- Parking spots
- 3.0 Total
- Floor
- -
- Balcony
- -
- Pool
- None
- External material
- Brick
- Roof type
- -
- Lot frontage
- -
- Lot depth
- -
- Heating
- Forced Air
- Fire place(s)
- Y
- Main
- Dining
- 12’5” x 13’12”
- Kitchen
- 11’9” x 14’4”
- Living
- 10’6” x 22’8”
- Br
- 19’6” x 10’0”
- Bathroom
- 10’6” x 4’12”
- 2nd
- Br
- 11’8” x 10’11”
- 2nd Br
- 10’7” x 12’11”
- 3rd Br
- 12’3” x 11’6”
- 4th Br
- 12’2” x 12’1”
- Bathroom
- 7’8” x 4’11”
- 3rd
- Loft
- 21’11” x 25’5”
- Bsmt
- Bathroom
- 4’10” x 7’6”
Listing Brokerage
- MLS® Listing
- X9302806
- Brokerage
- RE/MAX ESCARPMENT REALTY INC.
Similar homes for sale
These homes have similar price range, details and proximity to 38 Grosvenor

