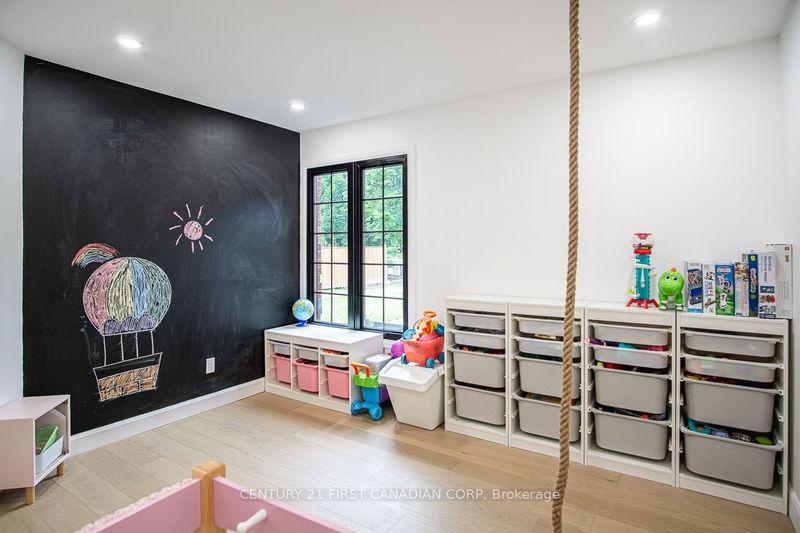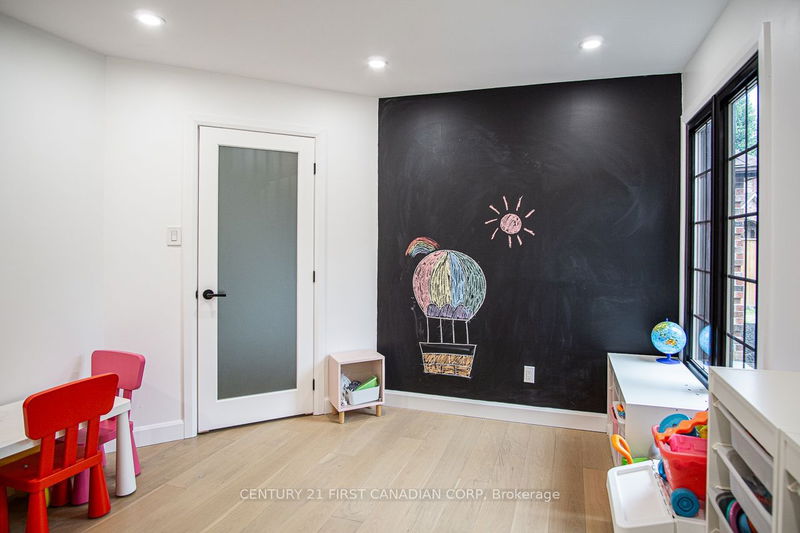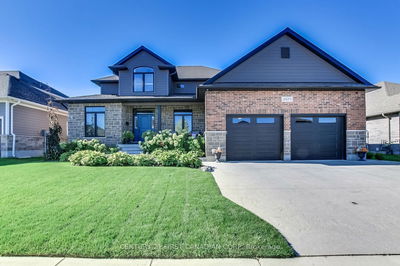10 Angus
North G | London
$1,129,900.00
Listed 19 days ago
- 4 bed
- 3 bath
- - sqft
- 4.0 parking
- Detached
Instant Estimate
$1,182,433
+$52,533 compared to list price
Upper range
$1,340,536
Mid range
$1,182,433
Lower range
$1,024,330
Property history
- Sep 19, 2024
- 19 days ago
Sold conditionally
Listed for $1,129,900.00 • on market
- Sep 12, 2024
- 26 days ago
Terminated
Listed for $1,349,900.00 • 7 days on market
- Jul 5, 2024
- 3 months ago
Terminated
Listed for $1,350,000.00 • 2 months on market
- Mar 5, 2019
- 6 years ago
Sold for $675,888.00
Listed for $678,888.00 • about 1 month on market
Location & area
Schools nearby
Home Details
- Description
- NEW PRICE ! PRICE REDUCED FOR QUICK SALE! This family haven with over 3000SF living space nestled on a rarely seen 0.34-acre lot in one of London's most sought-after neighborhoods, is ideal for transforming your backyard into a family retreat with your own private campground. Whether it's weekend sleepovers under the stars, summer barbecues, or cozy fireside gatherings, this space is perfect for creating lasting family memories. Situated in a quiet cul-de-sac, this home provides easy access to top-rated schools, Masonville Place, Western University and Hospital, making it ideal for family life. Stay in control with whole home Wi-Fi connectivity features: Smart lightings throughout/Wifi connected garage door opener, security camera and front door/Built-in connected microwave&oven combo/ Connected 80G heat pump hybrid WH. Also enjoy a range of premium upgrades designed for healthier living: Wide plank hardwood flooring throughout/RO filtered instant hot water dispenser/water softener/central air UV sanitizer & HRV air exchanger.
- Additional media
- -
- Property taxes
- $8,589.27 per year / $715.77 per month
- Basement
- Unfinished
- Basement
- Walk-Up
- Year build
- 31-50
- Type
- Detached
- Bedrooms
- 4
- Bathrooms
- 3
- Parking spots
- 4.0 Total | 2.0 Garage
- Floor
- -
- Balcony
- -
- Pool
- None
- External material
- Brick
- Roof type
- -
- Lot frontage
- -
- Lot depth
- -
- Heating
- Forced Air
- Fire place(s)
- Y
- Main
- Family
- 18’12” x 13’4”
- Dining
- 14’0” x 10’12”
- Living
- 18’0” x 12’12”
- Kitchen
- 11’5” x 8’12”
- Breakfast
- 16’12” x 8’0”
- Office
- 12’0” x 11’6”
- Mudroom
- 10’12” x 8’0”
- 2nd
- Prim Bdrm
- 22’0” x 13’5”
- 2nd Br
- 10’12” x 9’6”
- 3rd Br
- 20’0” x 10’12”
- 4th Br
- 22’0” x 12’0”
- Laundry
- 3’3” x 3’3”
Listing Brokerage
- MLS® Listing
- X9359725
- Brokerage
- CENTURY 21 FIRST CANADIAN CORP
Similar homes for sale
These homes have similar price range, details and proximity to 10 Angus









