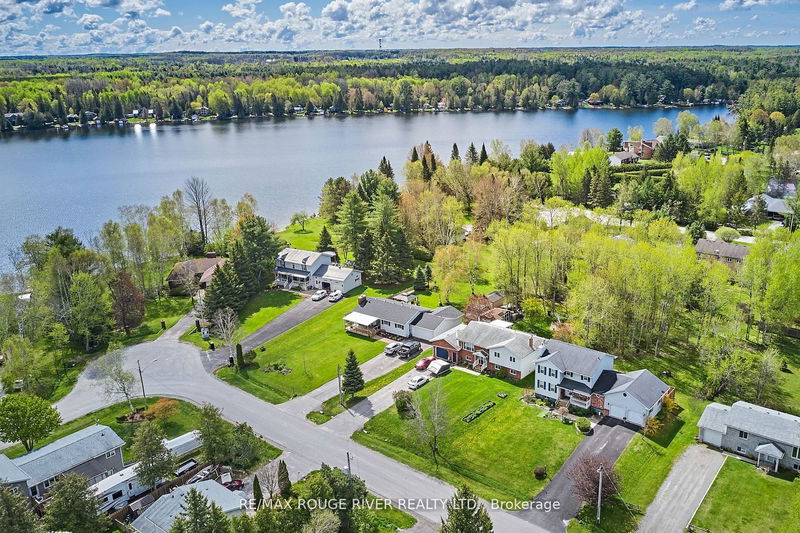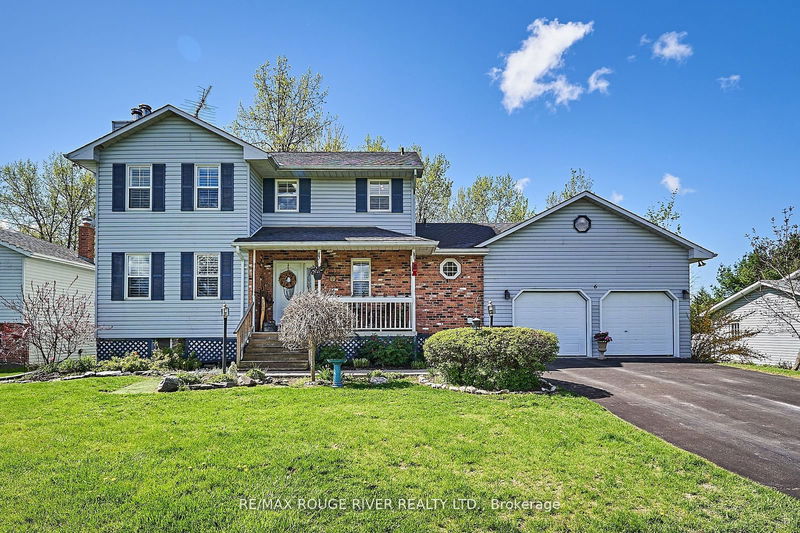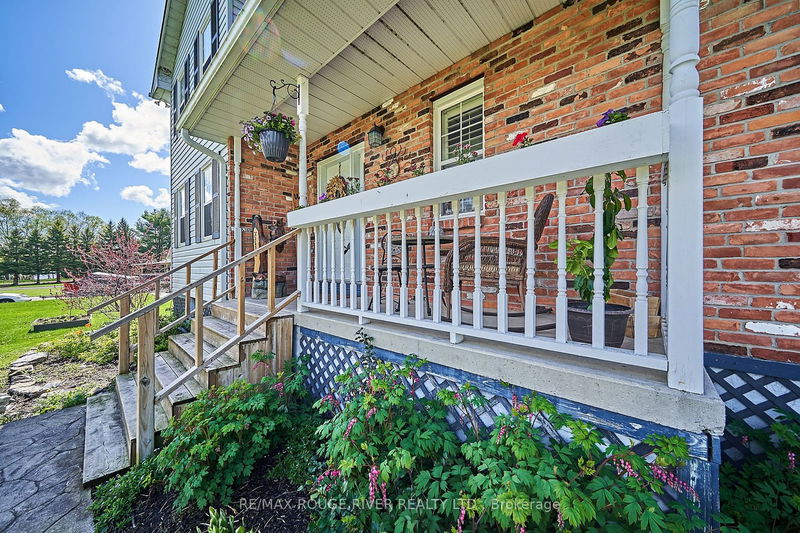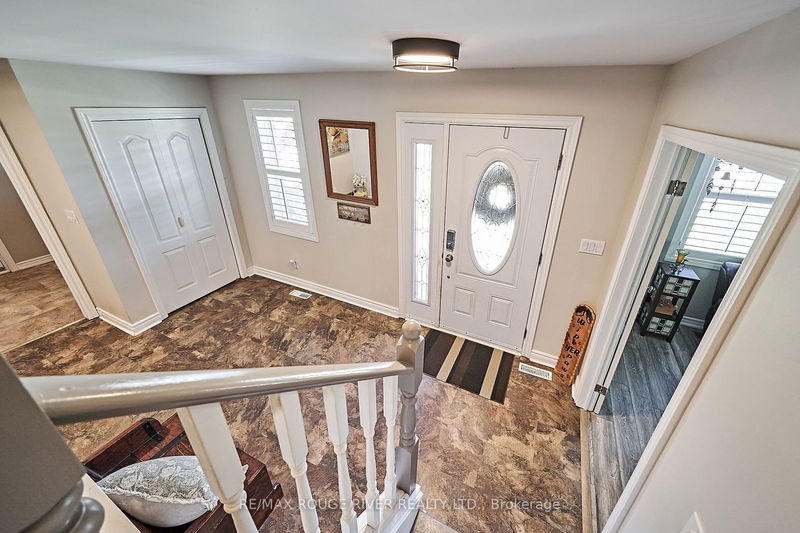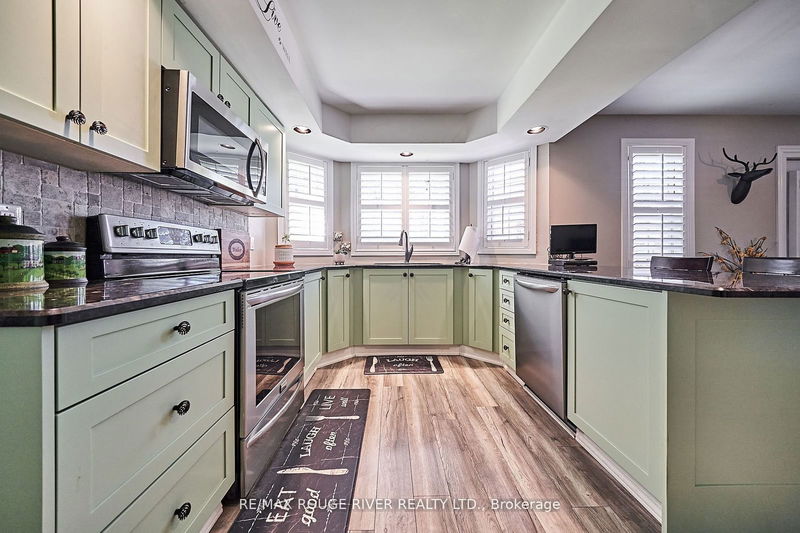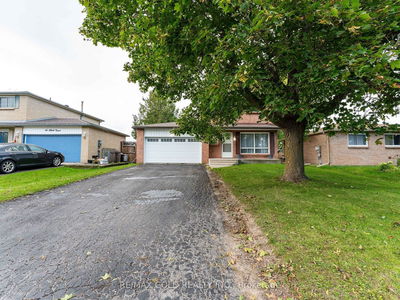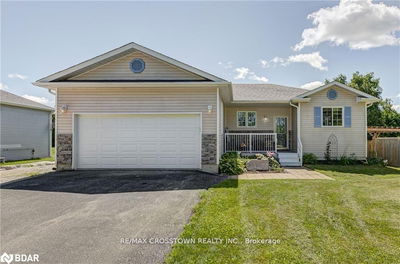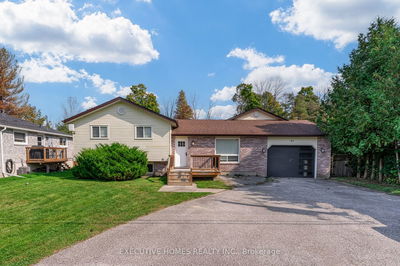6 Greenwood
Rural Eldon | Kawartha Lakes
$829,000.00
Listed 4 months ago
- 3 bed
- 3 bath
- 1500-2000 sqft
- 8.0 parking
- Detached
Instant Estimate
$830,895
+$1,895 compared to list price
Upper range
$923,638
Mid range
$830,895
Lower range
$738,153
Property history
- Jun 3, 2024
- 4 months ago
Sold conditionally
Listed for $829,000.00 • on market
- May 13, 2024
- 5 months ago
Terminated
Listed for $859,000.00 • 21 days on market
- May 4, 2010
- 14 years ago
Expired
Listed for $299,900.00 • 3 months on market
- Jan 22, 2010
- 15 years ago
Expired
Listed for $299,900.00 • 3 months on market
- Apr 10, 2009
- 16 years ago
Expired
Listed for $299,900.00 • 4 months on market
- May 1, 2008
- 16 years ago
Expired
Listed for $319,900.00 • 3 months on market
Location & area
Schools nearby
Home Details
- Description
- Nestled In The Hidden Gem Of The Western Trent Community & Just Steps To Canal Lake/Trent Severn Waterway. Recently Renovated Kitchen With Granite Counters, Breakfast Bar, Chef's Desk, Coffee Bar & Stainless Steel Appliances. Dining Area With Custom Feature Wall & Double Patio Doors. Main Floor Office Overlooks The Backyard & Treed Setting. Primary Bedroom Complete With Dressing Area, 2 Closets & 3pc Ensuite. Recently Installed Flooring & California Shutters Throughout. Separate Entrance To Professionally Finished Basement Offers Potential For An In-Law Suite Or Possible Rental Income. Sprawling Lot & 2-Tiered Back Deck. Oversized Garage Has Ample Room For All The Toys Or A Workshop! Take In Lake Views From The Covered Front Porch. Step Through The Backyard & Head Down To The Lake Along The Trail. 2 Min Walk To School Bus Stop. 5 Min To Nature Ripe Market & Garden Centre. 15 Min To Independent Grocery, McDonald's, Tim Horton's & Beaverton Vet Clinic. Only 30 Min To Orillia For All The Big Box Stores Including Walmart & Costco. 30 Min To Soldier's Memorial Hospital.
- Additional media
- https://unbranded.iguidephotos.com/v0epf_6_greenwood_cres_oodville_on/
- Property taxes
- $3,208.08 per year / $267.34 per month
- Basement
- Finished
- Basement
- Sep Entrance
- Year build
- 31-50
- Type
- Detached
- Bedrooms
- 3 + 1
- Bathrooms
- 3
- Parking spots
- 8.0 Total | 2.0 Garage
- Floor
- -
- Balcony
- -
- Pool
- None
- External material
- Brick
- Roof type
- -
- Lot frontage
- -
- Lot depth
- -
- Heating
- Heat Pump
- Fire place(s)
- Y
- Main
- Kitchen
- 14’12” x 10’4”
- Dining
- 15’9” x 13’5”
- Living
- 15’5” x 12’9”
- Office
- 12’12” x 9’9”
- 2nd
- Prim Bdrm
- 15’9” x 13’6”
- Sitting
- 10’1” x 5’8”
- 2nd Br
- 12’12” x 9’8”
- 3rd Br
- 10’6” x 9’7”
- Bsmt
- 4th Br
- 15’7” x 12’10”
- Rec
- 27’7” x 11’6”
- Games
- 19’4” x 11’3”
Listing Brokerage
- MLS® Listing
- X8397696
- Brokerage
- RE/MAX ROUGE RIVER REALTY LTD.
Similar homes for sale
These homes have similar price range, details and proximity to 6 Greenwood
