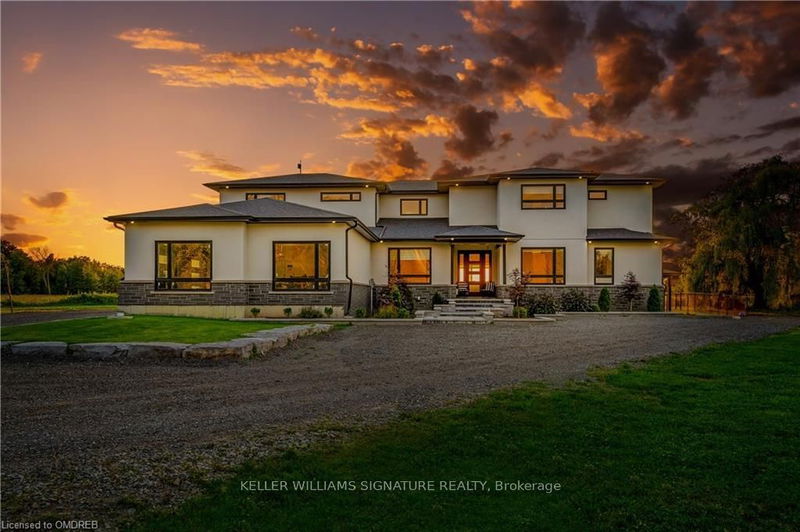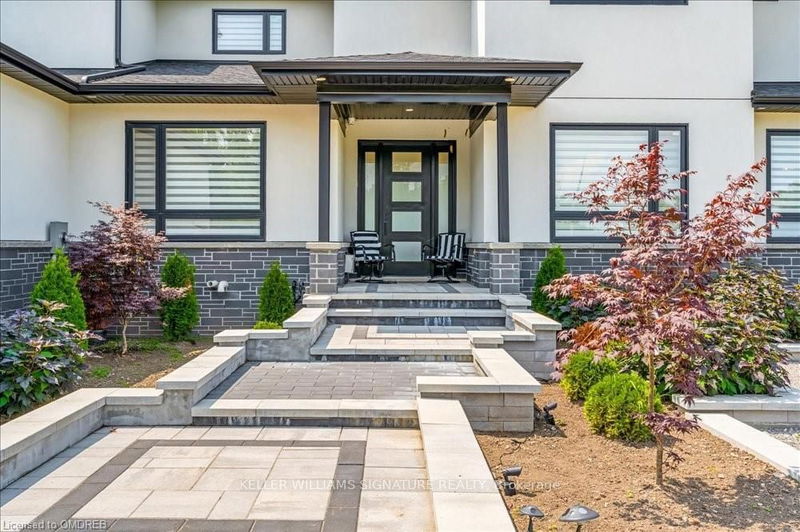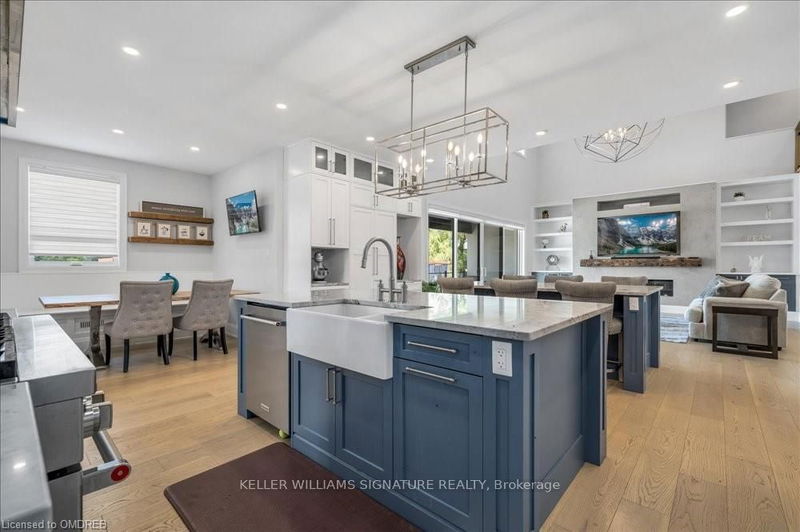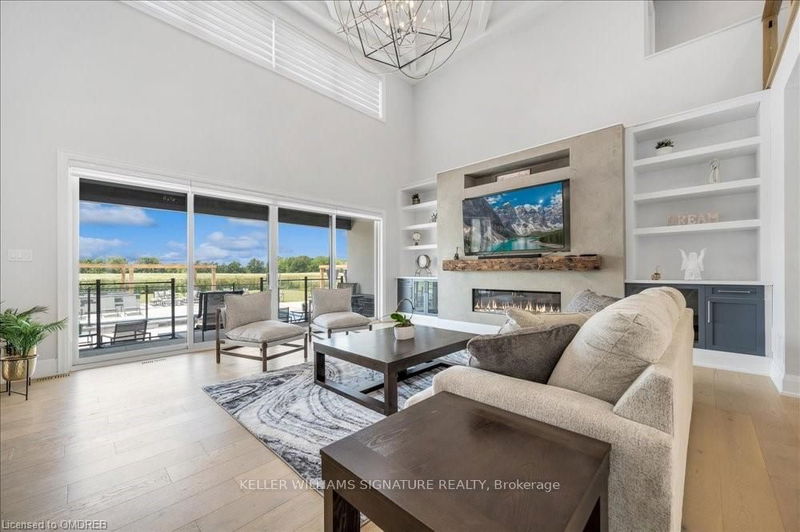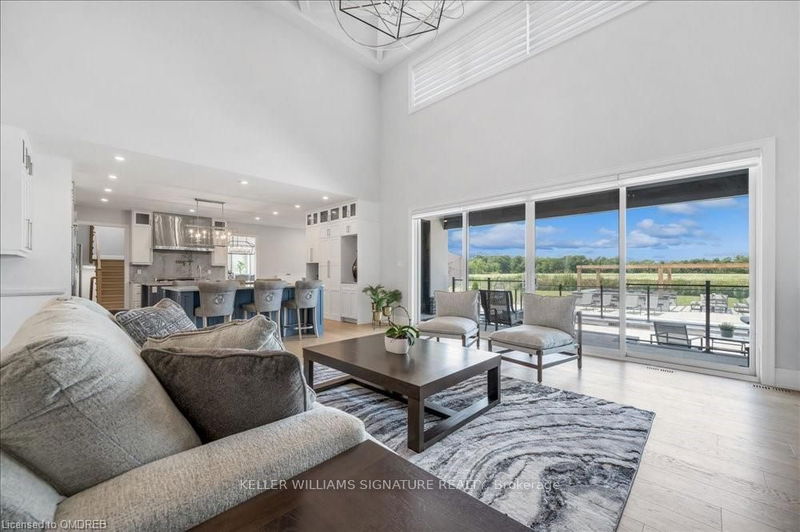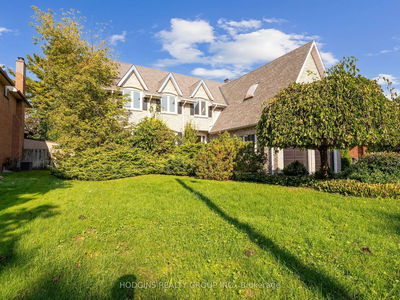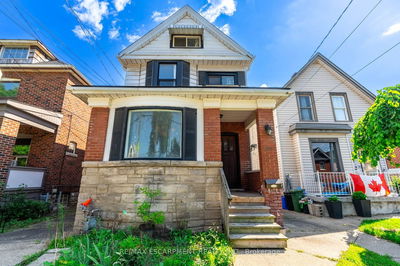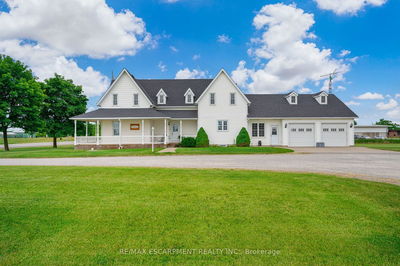37 Eleventh
Rural Stoney Creek | Hamilton
$3,400,000.00
Listed 2 days ago
- 5 bed
- 6 bath
- 5000+ sqft
- 23.0 parking
- Detached
Instant Estimate
$3,110,946
-$289,054 compared to list price
Upper range
$3,529,083
Mid range
$3,110,946
Lower range
$2,692,808
Property history
- Now
- Listed on Oct 16, 2024
Listed for $3,400,000.00
2 days on market
- Jul 29, 2024
- 3 months ago
Terminated
Listed for $3,679,000.00 • 3 months on market
Location & area
Schools nearby
Home Details
- Description
- Country new build with acreage and all of the privacy and features you are looking for and more you've not seen offered anywhere else! Stoney Creek at its best with serenity, sun sets, swimming pool, soccer pitch, shop and space! The main floor is an architectural jaw dropping experience, double island and concealed butler kitchen, fireplace and walk out patio to expansive outdoor entertainment designed to host any event. Main floor primary and office lead to showcase soaring coffered great room ceiling. Upper level features an additional living room spacious bedrooms and stunning views to space below along the glass railing. The lower level features another great kitchen and recreation space complete with gym theater and bedroom featuring a sauna in the ensuite. Convenient walkout to hot tub and outdoor kitchen and pool deck. This 6 plus bedroom, 4 bath, 2 kitchen, 3 car garage home exceeds 8000 sqft and has 25 acres of leased land for crop farming.
- Additional media
- -
- Property taxes
- $10,506.60 per year / $875.55 per month
- Basement
- Fin W/O
- Basement
- Full
- Year build
- 0-5
- Type
- Detached
- Bedrooms
- 5 + 1
- Bathrooms
- 6
- Parking spots
- 23.0 Total | 3.0 Garage
- Floor
- -
- Balcony
- -
- Pool
- Inground
- External material
- Brick
- Roof type
- -
- Lot frontage
- -
- Lot depth
- -
- Heating
- Forced Air
- Fire place(s)
- Y
- Bsmt
- Kitchen
- 17’11” x 16’10”
- Br
- 13’11” x 13’7”
- Exercise
- 14’11” x 17’11”
- Main
- Kitchen
- 19’7” x 18’8”
- Prim Bdrm
- 16’3” x 15’6”
- 2nd Br
- 12’9” x 9’10”
- Great Rm
- 18’8” x 17’11”
- 2nd
- 3rd Br
- 17’2” x 10’3”
- 4th Br
- 12’12” x 12’9”
- 5th Br
- 15’6” x 13’1”
- Family
- 15’5” x 12’3”
- Office
- 11’9” x 12’3”
Listing Brokerage
- MLS® Listing
- X9400122
- Brokerage
- KELLER WILLIAMS SIGNATURE REALTY
Similar homes for sale
These homes have similar price range, details and proximity to 37 Eleventh
