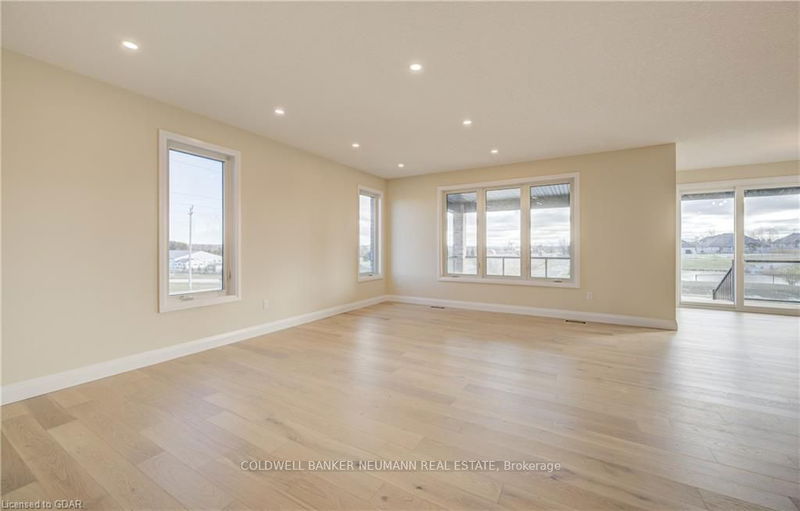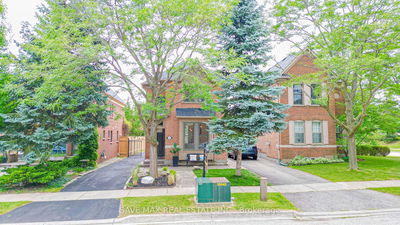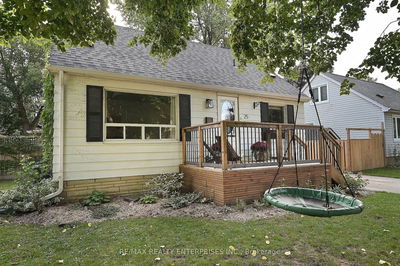10 Broughton
Erin | Erin
$2,099,000.00
Listed 3 months ago
- 3 bed
- 3 bath
- 3000-3500 sqft
- 9.0 parking
- Detached
Instant Estimate
$2,030,734
-$68,266 compared to list price
Upper range
$2,349,960
Mid range
$2,030,734
Lower range
$1,711,507
Property history
- Now
- Listed on Jul 3, 2024
Listed for $2,099,000.00
98 days on market
- Mar 28, 2024
- 6 months ago
Expired
Listed for $2,099,000.00 • 3 months on market
- Jan 5, 2024
- 9 months ago
Expired
Listed for $2,200,000.00 • 3 months on market
Location & area
Schools nearby
Home Details
- Description
- Brand new Thomasfield Courtenay model on 1/2 Acre lot, backing onto a pond with walking trail, with 3 car garage, Paragon Kitchen, large windows in the basement. Beautiful light bright decor. Impressive home, next to the model home. Beautiful light hardwood throughout, Paragon Kitchen with large island, Quartz countertops. Walkout from the dinette to an impressive covered deck with great views. Primary bedroom with 2 large walk-in closets & beautiful ensuite. Two bedrooms have a Jack'n'Jill bathroom. Butler's pantry with quartz topped servery gives you plenty of space for entertaining & storage. This lovely home backs onto the pond and walking trail. Tarion Warranty. Located in Ospringe Highlands, a new community with Thomasfield Homes. Located at the corner of Highway 124 & Highway 125 in Erin. 20 minutes to Guelph (hospital), 15 minutes to the Town of Erin & 10 minutes to Acton & the Go Train. Beautiful rural community!
- Additional media
- -
- Property taxes
- $0.00 per year / $0.00 per month
- Basement
- Full
- Basement
- Unfinished
- Year build
- 0-5
- Type
- Detached
- Bedrooms
- 3
- Bathrooms
- 3
- Parking spots
- 9.0 Total | 3.0 Garage
- Floor
- -
- Balcony
- -
- Pool
- None
- External material
- Brick
- Roof type
- -
- Lot frontage
- -
- Lot depth
- -
- Heating
- Forced Air
- Fire place(s)
- Y
- Main
- Foyer
- 8’0” x 6’6”
- Dining
- 14’0” x 12’12”
- Den
- 12’12” x 12’4”
- Bathroom
- 0’0” x 0’0”
- Great Rm
- 18’12” x 16’3”
- Kitchen
- 18’7” x 16’4”
- Mudroom
- 15’5” x 9’7”
- 2nd
- Prim Bdrm
- 16’6” x 15’8”
- Bathroom
- 0’0” x 0’0”
- Br
- 12’12” x 12’3”
- Br
- 12’10” x 12’0”
- Bathroom
- 0’0” x 0’0”
Listing Brokerage
- MLS® Listing
- X9009236
- Brokerage
- COLDWELL BANKER NEUMANN REAL ESTATE
Similar homes for sale
These homes have similar price range, details and proximity to 10 Broughton









