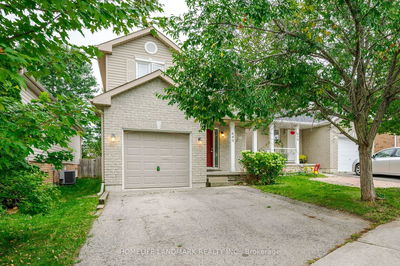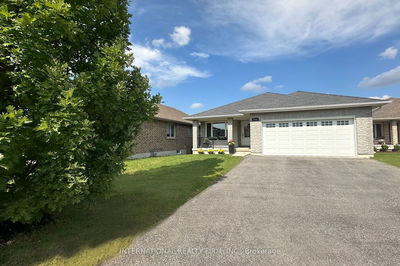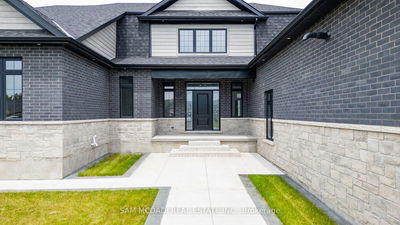285 Cottonwood
Monaghan | Peterborough
$1,199,000.00
Listed 3 months ago
- 3 bed
- 3 bath
- - sqft
- 6.0 parking
- Detached
Instant Estimate
$1,249,044
+$50,044 compared to list price
Upper range
$1,399,384
Mid range
$1,249,044
Lower range
$1,098,704
Property history
- Jul 4, 2024
- 3 months ago
Extension
Listed for $1,199,000.00 • on market
- May 30, 2024
- 4 months ago
Terminated
Listed for $1,349,800.00 • about 1 month on market
- Mar 13, 2024
- 7 months ago
Terminated
Listed for $1,399,800.00 • about 2 months on market
- Nov 16, 2023
- 11 months ago
Terminated
Listed for $1,599,800.00 • 2 months on market
Location & area
Schools nearby
Home Details
- Description
- Welcome to Cottonwood Drive! This Spacious Light Filled Brick Bungalow has 3+2 Beds, 3 Baths and a Spacious Open Concept Floor Plan. Featuring a Beautiful Custom Designed Kitchen w/ an Oversized Island & Quartz Countertops that is open to the Living, Dining and Stunning Solarium. From the 2 Car Garage Walk into the Main Floor Pantry/Laundry & Mud Room, Down the Hall is the Generous Family Room W/ Brick Fireplace. 2 Bedrooms are on the Main Floor & Walk Upstairs to your Private Primary Bedroom that Features a Double Walk-in Closet and Ensuite with an Oversized Glass Walk-in Shower W/ 24 Carrot Gold inlay. The Bathroom Fixtures are Imported from Italy. Downstairs you will walk into your Ample Rec. Room and 2 more Bedrooms, A Craft Room W/ a 3rd Fireplace and a Crawl Space for lots of additional Storage. This Beautiful home sits on a Park Like Corner Lot With a Regulation Sized Inground Pool in one of Peterborough's most sought after neighbourhoods. An Absolute MUST SEE!
- Additional media
- -
- Property taxes
- $7,642.15 per year / $636.85 per month
- Basement
- Finished
- Basement
- Full
- Year build
- -
- Type
- Detached
- Bedrooms
- 3 + 2
- Bathrooms
- 3
- Parking spots
- 6.0 Total | 2.0 Garage
- Floor
- -
- Balcony
- -
- Pool
- Inground
- External material
- Brick Front
- Roof type
- -
- Lot frontage
- -
- Lot depth
- -
- Heating
- Forced Air
- Fire place(s)
- N
- Main
- Foyer
- 9’2” x 6’3”
- Kitchen
- 10’5” x 14’7”
- Dining
- 10’6” x 13’6”
- 2nd Br
- 12’10” x 9’7”
- 3rd Br
- 10’0” x 9’6”
- Living
- 13’10” x 18’6”
- Family
- 22’11” x 19’7”
- 2nd
- Prim Bdrm
- 18’1” x 17’2”
- Bsmt
- Rec
- 17’9” x 12’6”
- Common Rm
- 11’7” x 11’11”
- 4th Br
- 11’8” x 13’9”
- 5th Br
- 11’6” x 11’10”
Listing Brokerage
- MLS® Listing
- X9010891
- Brokerage
- FOREST HILL REAL ESTATE INC.
Similar homes for sale
These homes have similar price range, details and proximity to 285 Cottonwood







