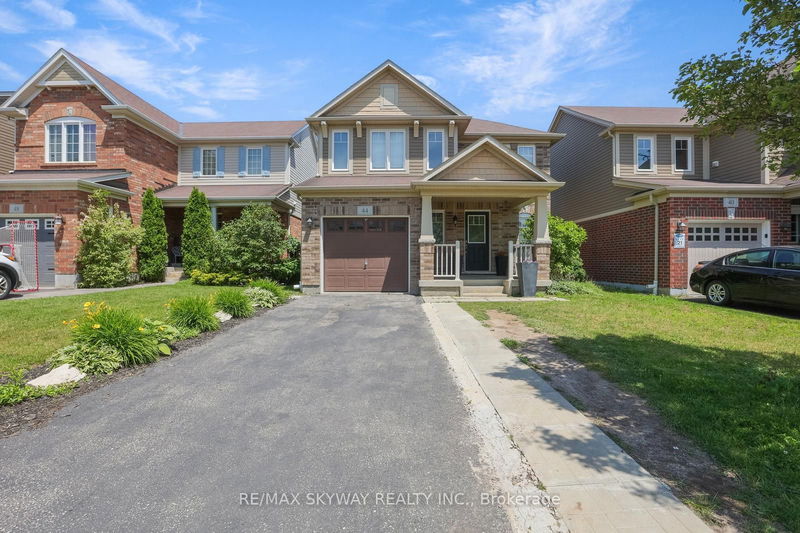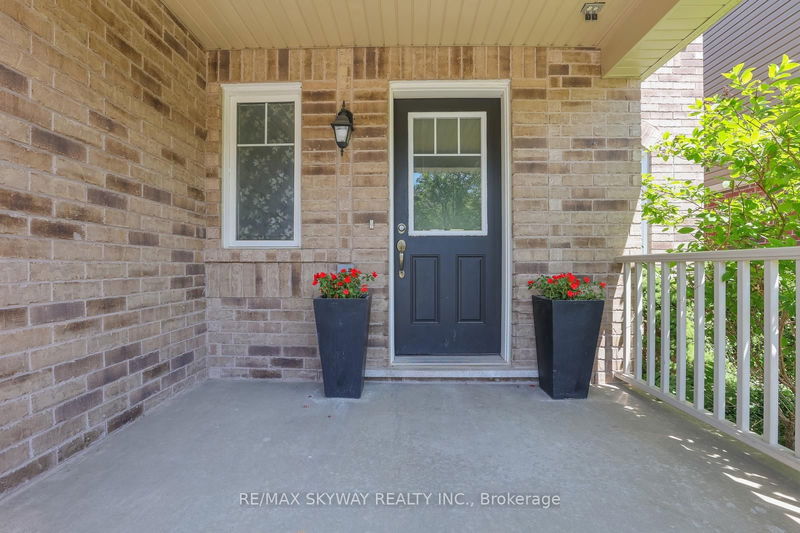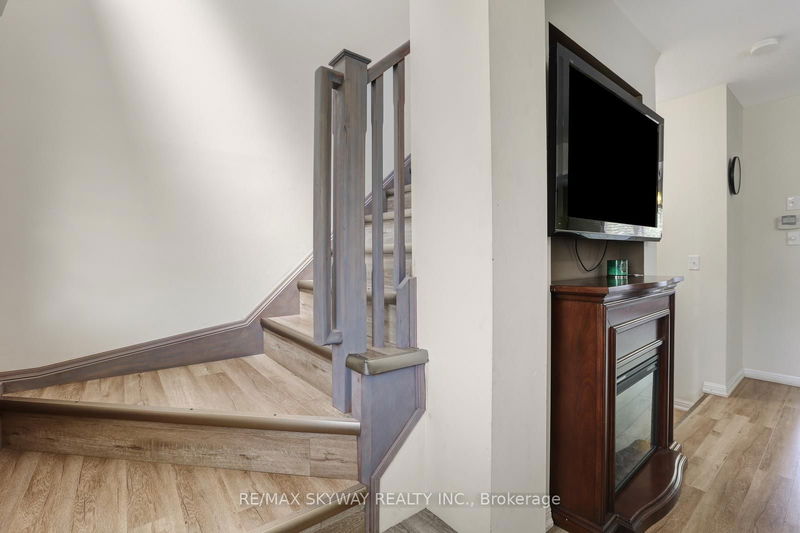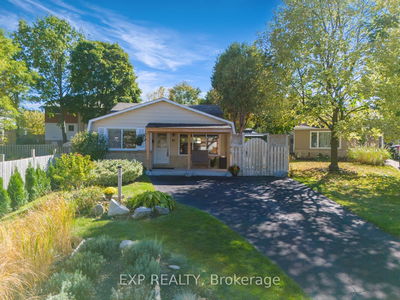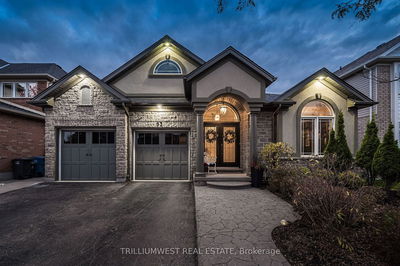44 Dalton
| Cambridge
$799,000.00
Listed 3 months ago
- 3 bed
- 3 bath
- - sqft
- 3.0 parking
- Detached
Instant Estimate
$853,283
+$54,283 compared to list price
Upper range
$908,752
Mid range
$853,283
Lower range
$797,813
Property history
- Now
- Listed on Jul 3, 2024
Listed for $799,000.00
97 days on market
- Jun 18, 2024
- 4 months ago
Terminated
Listed for $899,000.00 • 15 days on market
Location & area
Schools nearby
Home Details
- Description
- DEAR NEW HOMEOWNER! 44 Dalton Drive in Cambridge is a remarkable family home located in the vibrant community of Hespeler. Situated in the highly desirable Mill Pond neighborhood, this property offers a perfect blend of indoor comfort and outdoor relaxation. In addition to the FINISHED BASEMENT, boasting 3+1 bedrooms and 3 bathrooms. The house offers several fantastic upgrades throughout the main floor and 2nd floor with Laminate flooring. No Carpet in entire house. The kitchen includes ample cupboards. Sliders lead you to the well maintained Exquisite backyard with concrete patio. Other notable feature is the living area has fireplace. No details were spared in this beloved home with its original owners- meticulously card for! In terms of location, this property offers great convenience. It is just minutes away from the 401, several schools, shopping, and places of worship. Additionally, the neighboring river walk trails and Hespeler Village provide opportunities for outdoor activities and community engagement. Fully Fenced Backyard . Fantastic Location! Shows A+!
- Additional media
- https://tour.homeontour.com/dh7UwTfu0?branded=0
- Property taxes
- $4,605.97 per year / $383.83 per month
- Basement
- Finished
- Basement
- Sep Entrance
- Year build
- -
- Type
- Detached
- Bedrooms
- 3 + 1
- Bathrooms
- 3
- Parking spots
- 3.0 Total | 1.0 Garage
- Floor
- -
- Balcony
- -
- Pool
- None
- External material
- Brick
- Roof type
- -
- Lot frontage
- -
- Lot depth
- -
- Heating
- Forced Air
- Fire place(s)
- Y
- Main
- Living
- 15’11” x 11’11”
- Family
- 12’11” x 12’5”
- Dining
- 5’6” x 11’1”
- Kitchen
- 8’3” x 13’7”
- Bathroom
- 6’7” x 2’1”
- 2nd
- Prim Bdrm
- 15’11” x 11’1”
- 2nd Br
- 11’1” x 11’4”
- 3rd Br
- 10’7” x 10’3”
- Bathroom
- 0’0” x 0’0”
- Bsmt
- Br
- 10’7” x 10’3”
- Living
- 11’6” x 11’10”
- Bathroom
- 0’0” x 0’0”
Listing Brokerage
- MLS® Listing
- X9010070
- Brokerage
- RE/MAX SKYWAY REALTY INC.
Similar homes for sale
These homes have similar price range, details and proximity to 44 Dalton
