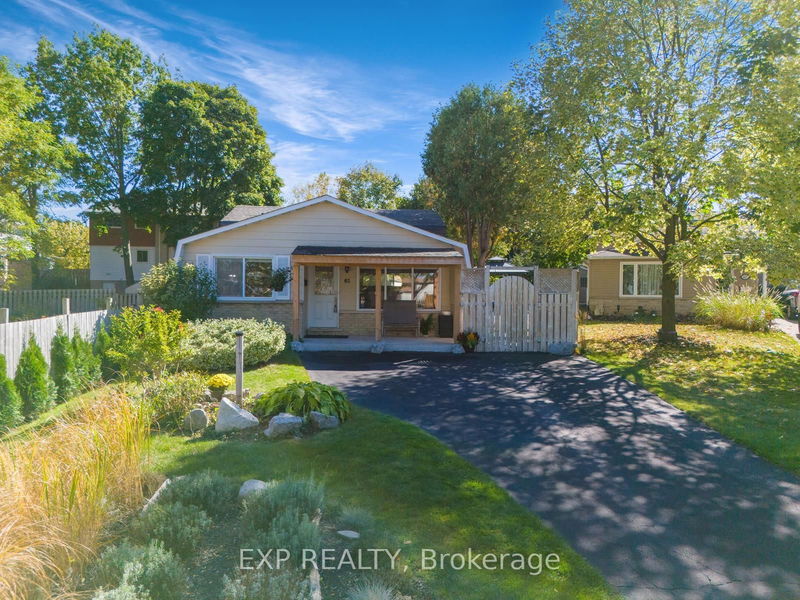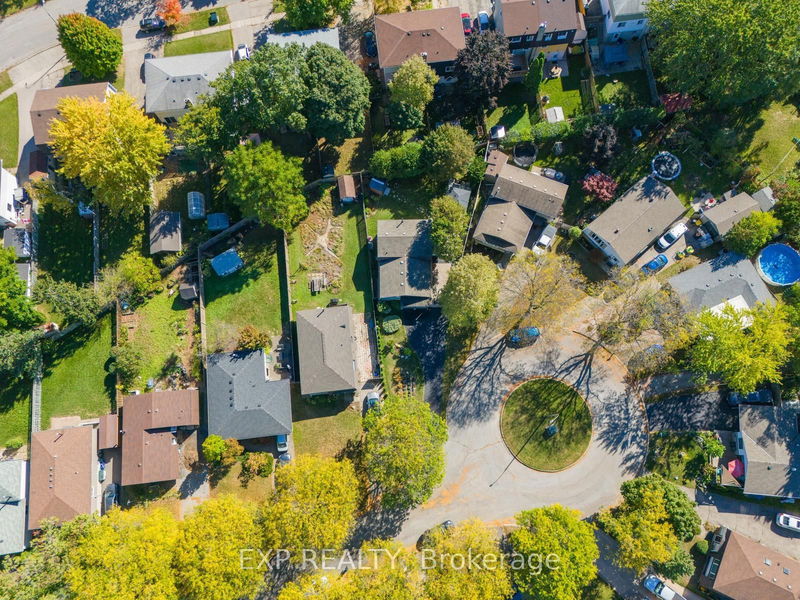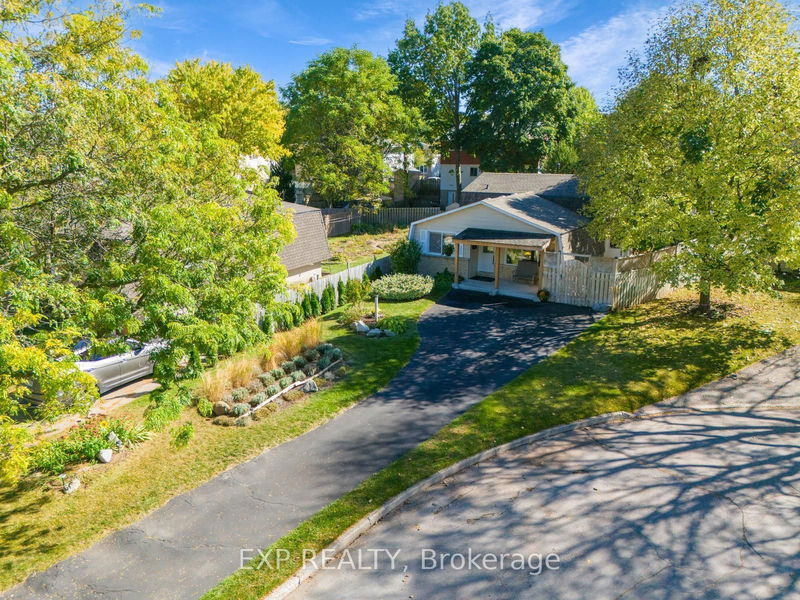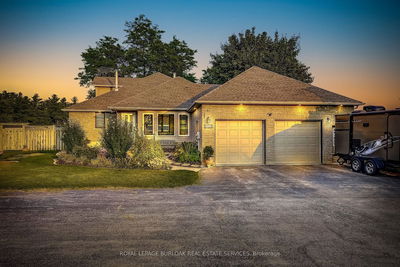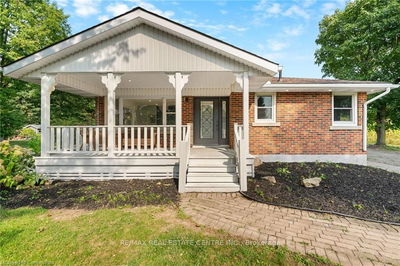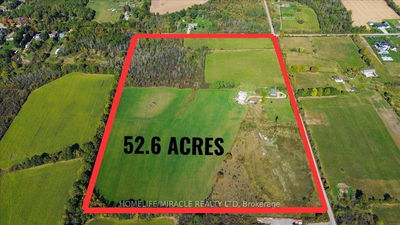65 BRENDAWOOD
| Waterloo
$699,000.00
Listed about 21 hours ago
- 3 bed
- 2 bath
- - sqft
- 5.0 parking
- Detached
Instant Estimate
$740,637
+$41,637 compared to list price
Upper range
$790,612
Mid range
$740,637
Lower range
$690,661
Property history
- Now
- Listed on Oct 7, 2024
Listed for $699,000.00
1 day on market
- Apr 16, 2024
- 6 months ago
Expired
Listed for $699,900.00 • 4 months on market
Location & area
Schools nearby
Home Details
- Description
- Nestled in the sought-after community of Waterloo, 65 Brendawood Crescent is a charming 3-bedroom, 2-bathroom home offering 1,379 sq. ft. of comfortable living space. Built in 1976, this home exudes warmth and character while featuring a fully finished partial basement, perfect for a cozy family room, home office, or entertainment area. The spacious layout is ideal for families, with an inviting living room and well-appointed kitchen ready for gatherings. The large driveway accommodates up to 5 vehicles, offering convenience for multi-car families or guests. Located just off Lillian Drive, this home enjoys proximity to top-rated schools, beautiful parks, shopping centers, and recreational facilities, making it a fantastic choice for those seeking both tranquility and easy access to urban conveniences. This peaceful crescent is surrounded by a mature, family-friendly neighborhood, offering a perfect balance of privacy and community. Whether you're looking to settle down or upgrade, this home offers the perfect blend of charm, space, and location.
- Additional media
- -
- Property taxes
- $3,492.10 per year / $291.01 per month
- Basement
- Finished
- Basement
- Part Bsmt
- Year build
- -
- Type
- Detached
- Bedrooms
- 3
- Bathrooms
- 2
- Parking spots
- 5.0 Total
- Floor
- -
- Balcony
- -
- Pool
- None
- External material
- Alum Siding
- Roof type
- -
- Lot frontage
- -
- Lot depth
- -
- Heating
- Forced Air
- Fire place(s)
- Y
- Main
- Dining
- 9’8” x 8’1”
- Kitchen
- 9’7” x 10’8”
- Living
- 14’4” x 15’8”
- 2nd
- Bathroom
- 0’0” x 0’0”
- Br
- 10’9” x 9’3”
- Br
- 10’9” x 8’7”
- Prim Bdrm
- 9’8” x 12’11”
- Bsmt
- Bathroom
- 0’0” x 0’0”
- Rec
- 12’0” x 17’10”
- Utility
- 10’12” x 6’10”
Listing Brokerage
- MLS® Listing
- X9385587
- Brokerage
- EXP REALTY
Similar homes for sale
These homes have similar price range, details and proximity to 65 BRENDAWOOD
