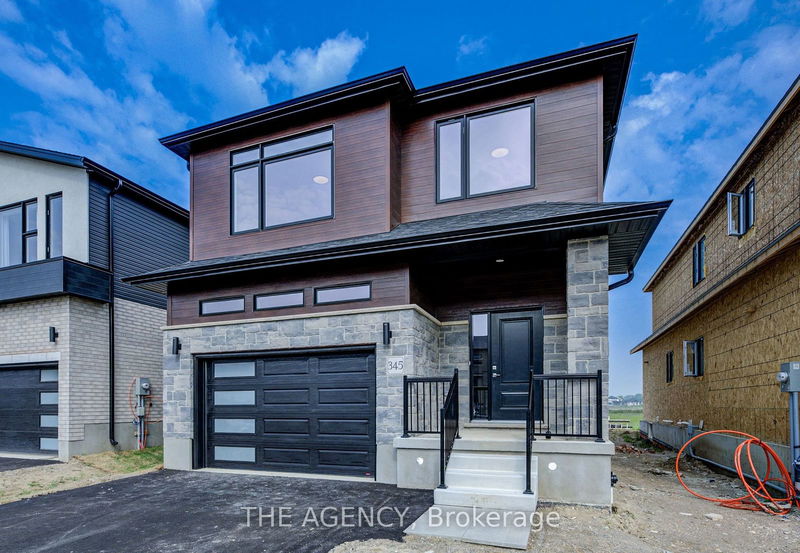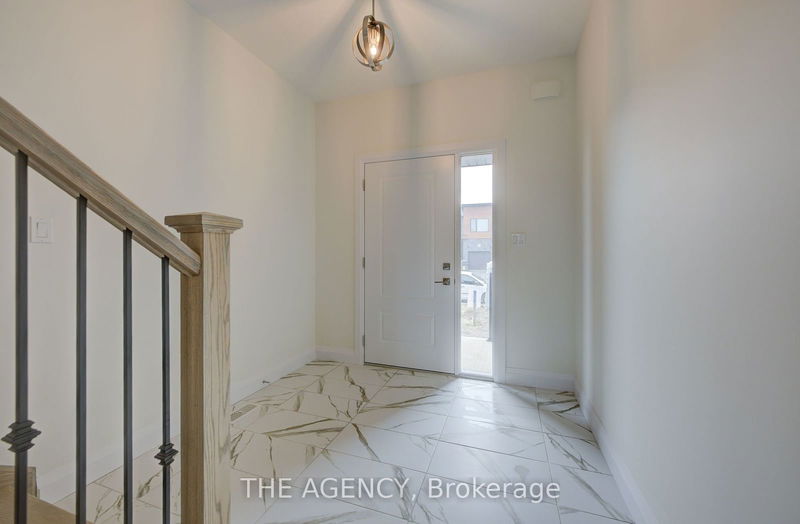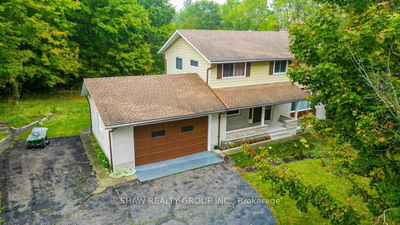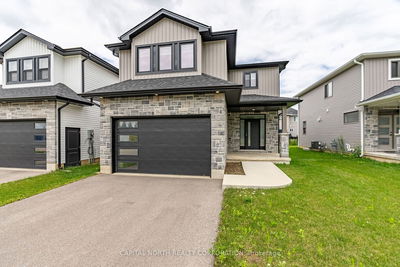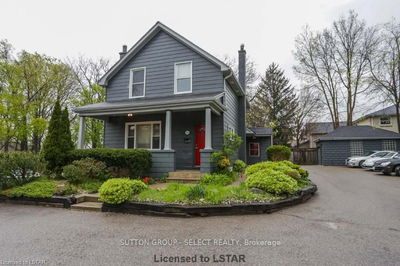345 Bradshaw
22 - Stratford | Stratford
$815,900.00
Listed 3 months ago
- 4 bed
- 3 bath
- - sqft
- 6.0 parking
- Detached
Instant Estimate
$841,797
+$25,897 compared to list price
Upper range
$923,495
Mid range
$841,797
Lower range
$760,098
Property history
- Now
- Listed on Jul 4, 2024
Listed for $815,900.00
96 days on market
- Aug 18, 2023
- 1 year ago
Expired
Listed for $859,900.00 • 5 months on market
- Apr 17, 2023
- 1 year ago
Expired
Listed for $894,900.00 • 4 months on market
Location & area
Schools nearby
Home Details
- Description
- Welcome to the beautifully upgraded Juliet model, built by Grandview Homes in desirable Stratford. This 2,146 square foot 2-storey home features 4 bedrooms, 2.5 bathrooms & open-concept main-floor living. Perfect for the growing family! The carpet-free main floor boasts 9' ceilings, a laundry & mudroom featuring inside-entry from the garage & an impressively upgraded kitchen. This modern kitchen features quartz countertop & island, upgraded cabinetry & lighting and a chimney-style range hood. An elegant oak hardwood staircase carries you to the expertly-designed second floor. The primary retreat includes a walk-in closet & luxurious ensuite with a glass shower & quartz countertop. The second floor continues to offer 3 additional great sized bedrooms, a large linen closet and another full 4-piece bathroom. The home's impressive exterior combines contemporary design & clean lines for a wonderfully modern style. Including tasteful builder upgrades at an affordable price point, this is your opportunity to own a custom, newly built home in the heart of charming Stratford. Sod & asphalt base included. 200 amp service. ** MODEL HOME/SALES OFFICE OPEN WEEKENDS 1-5 PM & WEEKDAYS BY APPOINTMENT - 339 BRADSHAW DRIVE, STRATFORD **
- Additional media
- -
- Property taxes
- $0.00 per year / $0.00 per month
- Basement
- Full
- Basement
- Unfinished
- Year build
- -
- Type
- Detached
- Bedrooms
- 4
- Bathrooms
- 3
- Parking spots
- 6.0 Total | 2.0 Garage
- Floor
- -
- Balcony
- -
- Pool
- None
- External material
- Brick
- Roof type
- -
- Lot frontage
- -
- Lot depth
- -
- Heating
- Forced Air
- Fire place(s)
- N
- Main
- Dining
- 10’12” x 10’12”
- Living
- 16’0” x 12’5”
- 2nd
- Prim Bdrm
- 16’0” x 14’2”
- 2nd Br
- 11’9” x 10’0”
- 3rd Br
- 12’10” x 10’0”
- 4th Br
- 12’0” x 10’2”
Listing Brokerage
- MLS® Listing
- X9011009
- Brokerage
- THE AGENCY
Similar homes for sale
These homes have similar price range, details and proximity to 345 Bradshaw


