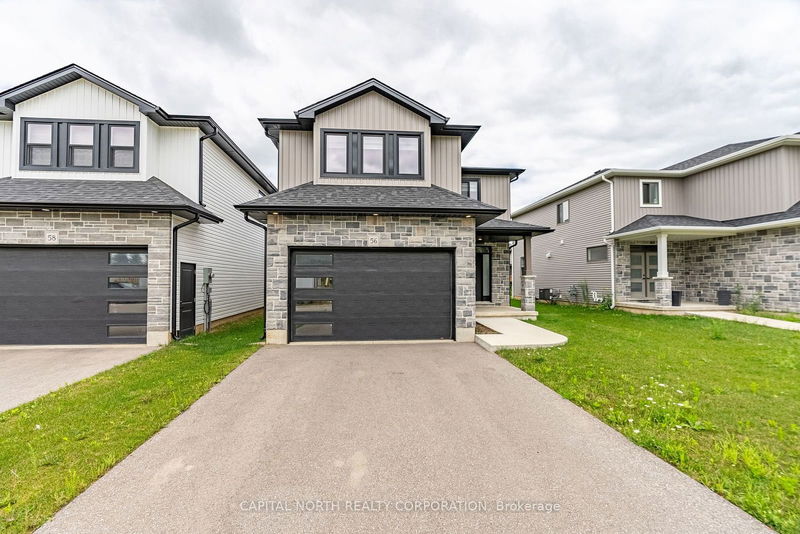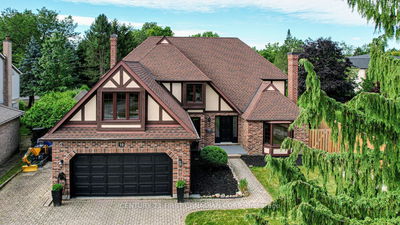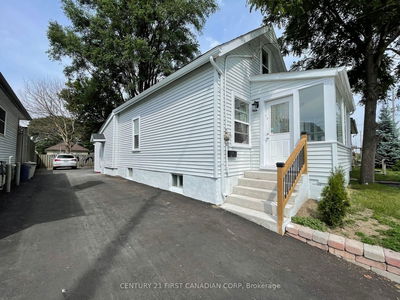56 Cash
Ingersoll - South | Ingersoll
$769,900.00
Listed 2 months ago
- 4 bed
- 3 bath
- 2000-2500 sqft
- 4.0 parking
- Detached
Instant Estimate
$778,741
+$8,841 compared to list price
Upper range
$824,762
Mid range
$778,741
Lower range
$732,720
Property history
- Aug 6, 2024
- 2 months ago
Price Change
Listed for $769,900.00 • 2 months on market
- May 3, 2023
- 1 year ago
Expired
Listed for $799,900.00 • 5 months on market
Location & area
Schools nearby
Home Details
- Description
- Modern 2-Storey 4 Bedroom Detached Home. Located In South Ingersoll With Aasy Access To Highway. Nestled On A 40 x 98 ft Lot in Golf Estates/ Adjacent To Ingersoll Golf Club. Enhanced Curb Appealwith Stunning Stone Front Feature. Large foyer Leads To Upgraded Interior, Family Friendly Open Concept Main Floor. Chef Inspired Kitchen Boasts Walk-In Pantry, Quartz Countertops W/Matching Custom Backsplash. White Cabinetry With Tall Cabinets & Crown Moulding. Overhead Pot-lights,Valence Lighting Above Large Breakfast Bar, Built-in Stainless Steel Appliances (Fridge, 4-burner Cooktop, Built In Dishwasher, Integrated Combo Wall Oven/Microwave). Lovely White Post Staircase Takes You To The 2nd Floor Where You Will Find 4 Bedrooms. Primary Bedroom Has Luxurious 5 Piece Ensuite W/2 Separate Vanities A Large Soaker Tub & Separate Shower. Situated In Growing New Community, Close to Schools, Parks And Much More.
- Additional media
- https://listings.tourme.ca/sites/aaawvqg/unbranded
- Property taxes
- $4,671.68 per year / $389.31 per month
- Basement
- Full
- Year build
- 0-5
- Type
- Detached
- Bedrooms
- 4
- Bathrooms
- 3
- Parking spots
- 4.0 Total | 2.0 Garage
- Floor
- -
- Balcony
- -
- Pool
- None
- External material
- Brick
- Roof type
- -
- Lot frontage
- -
- Lot depth
- -
- Heating
- Forced Air
- Fire place(s)
- N
- Main
- Kitchen
- 12’0” x 9’5”
- Dining
- 12’0” x 10’11”
- Living
- 14’11” x 21’7”
- Foyer
- 6’5” x 12’0”
- 2nd
- Prim Bdrm
- 16’7” x 19’11”
- 2nd Br
- 13’5” x 12’1”
- 3rd Br
- 13’6” x 10’11”
- 4th Br
- 13’1” x 10’11”
Listing Brokerage
- MLS® Listing
- X9240507
- Brokerage
- CAPITAL NORTH REALTY CORPORATION
Similar homes for sale
These homes have similar price range, details and proximity to 56 Cash









