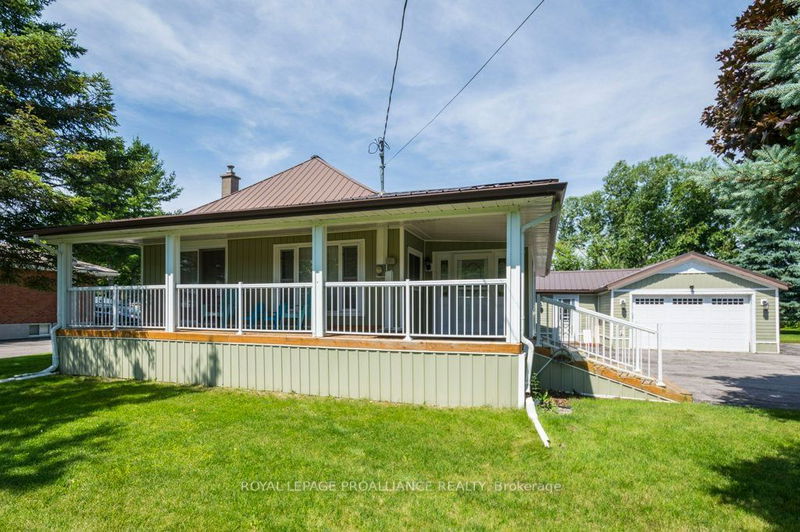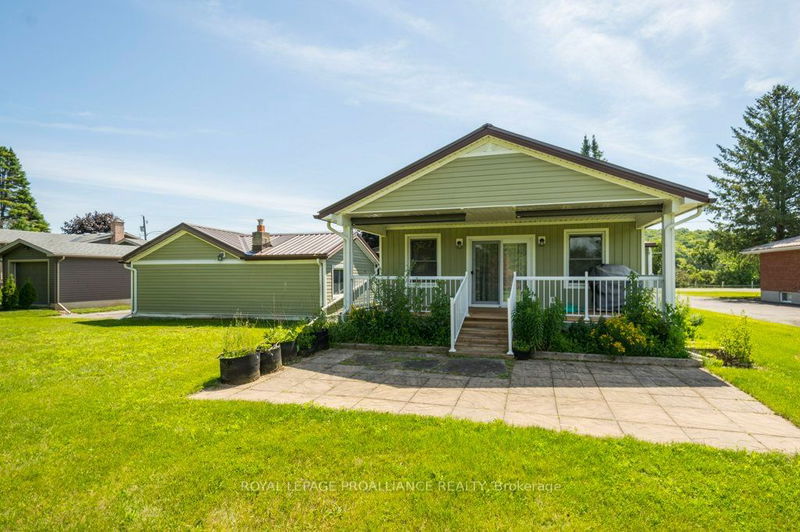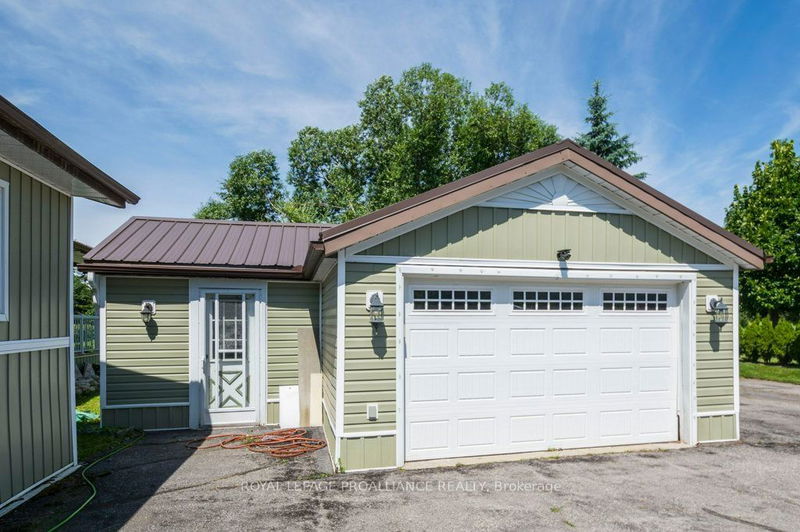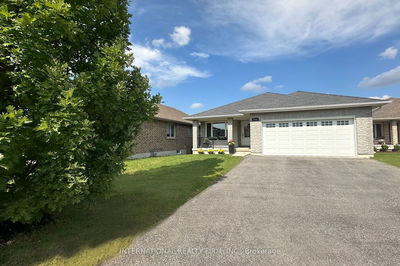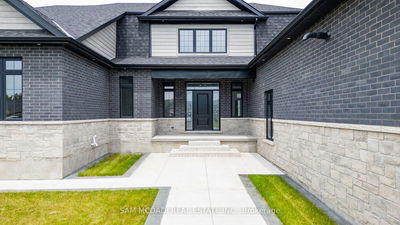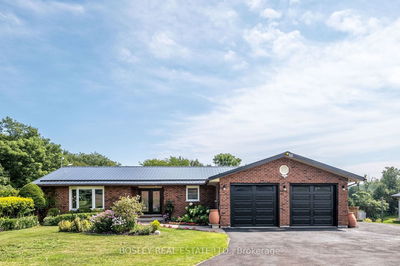262 South Trent
| Quinte West
$639,900.00
Listed 3 months ago
- 3 bed
- 2 bath
- - sqft
- 8.0 parking
- Detached
Instant Estimate
$630,140
-$9,760 compared to list price
Upper range
$710,373
Mid range
$630,140
Lower range
$549,907
Property history
- Now
- Listed on Jul 4, 2024
Listed for $639,900.00
95 days on market
Location & area
Schools nearby
Home Details
- Description
- Check out these views! This beautiful bungalow is located just south of Frankford situated across from the Trent River boasting beautiful water views right from your front porch! This unique property is situated on just under half an acre (0.44 acres) while offering municipal water and sewer. The interior is updated with newer tile & laminate flooring, forced air gas furnace (approx 2010), gas fireplace & central air. Enjoy a stunning open kitchen/living area with gas fireplace, maple cabinets to the ceiling, granite counters/island with seating. The patio door off the kitchen/living area showcases the rear covered deck where you can enjoy the oversized lot and backyard oasis. Primary Bedroom has sliding patio door overlooking the water & access to covered front porch. This beautiful bungalow also offers two other spacious bedrooms and a bonus room would make a great home office setup. Main bathroom is 3 piece; shower, tiled floor & laundry. Ensuite bathroom has sink & tub/shower. Other features include: crown moulding, marble floors in foyer and a virtually maintenance free metal roof on both home and garage. A handyman dream with a detached 1.5 car garage for all of your tinkering/workshop desires. Amply parking spaces available in the large driveway. Book your showing today!
- Additional media
- https://unbranded.youriguide.com/262_s_trent_st_quinte_west_on/
- Property taxes
- $3,195.33 per year / $266.28 per month
- Basement
- Crawl Space
- Basement
- Part Bsmt
- Year build
- 51-99
- Type
- Detached
- Bedrooms
- 3
- Bathrooms
- 2
- Parking spots
- 8.0 Total | 1.5 Garage
- Floor
- -
- Balcony
- -
- Pool
- None
- External material
- Vinyl Siding
- Roof type
- -
- Lot frontage
- -
- Lot depth
- -
- Heating
- Forced Air
- Fire place(s)
- N
- Main
- Foyer
- 16’4” x 7’10”
- 2nd Br
- 9’8” x 14’4”
- 3rd Br
- 13’2” x 11’2”
- Prim Bdrm
- 14’11” x 11’6”
- Kitchen
- 19’1” x 9’2”
- Living
- 20’2” x 13’11”
- Office
- 9’8” x 7’4”
- Bathroom
- 0’0” x 0’0”
- Bathroom
- 0’0” x 0’0”
Listing Brokerage
- MLS® Listing
- X9011227
- Brokerage
- ROYAL LEPAGE PROALLIANCE REALTY
Similar homes for sale
These homes have similar price range, details and proximity to 262 South Trent
