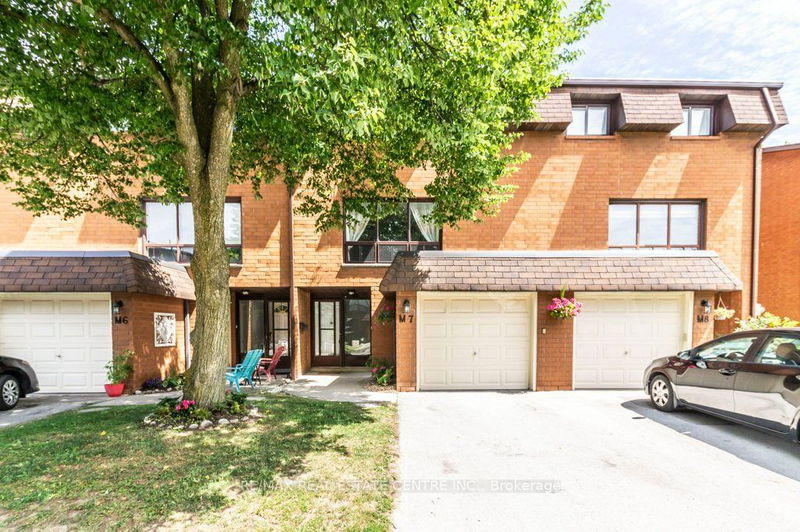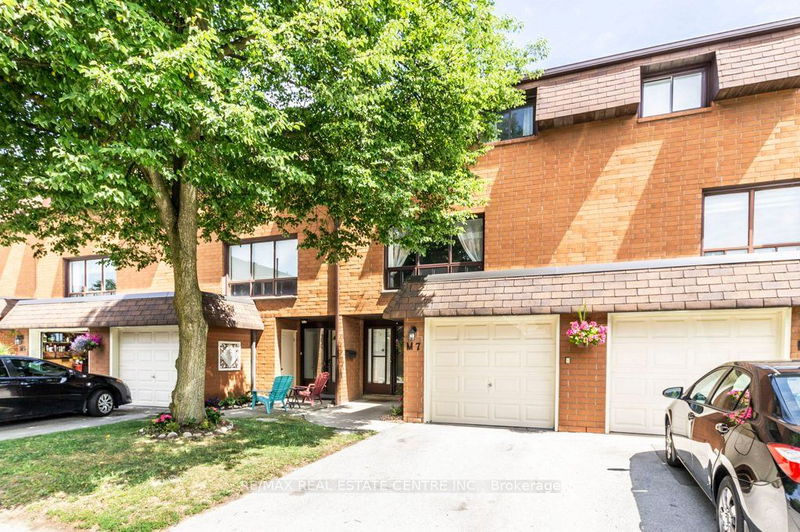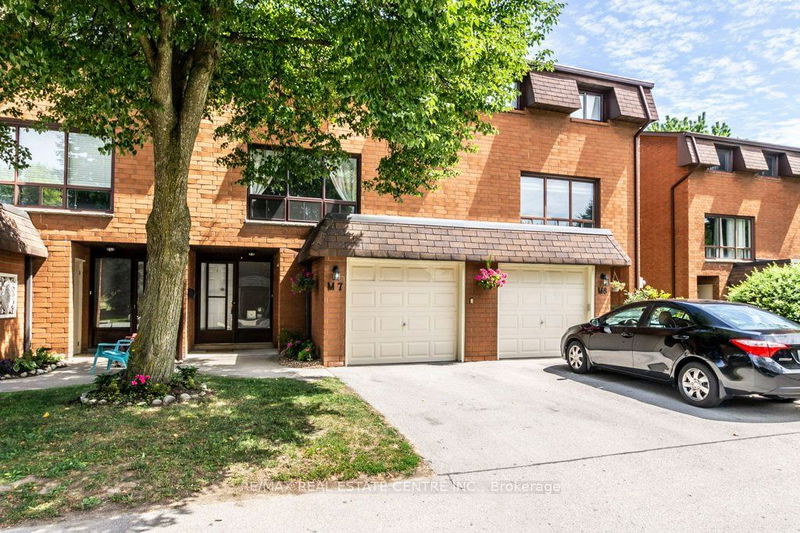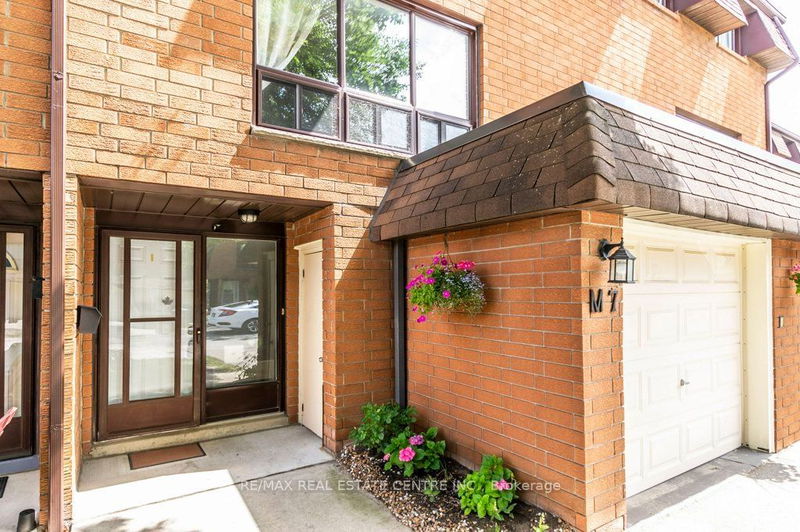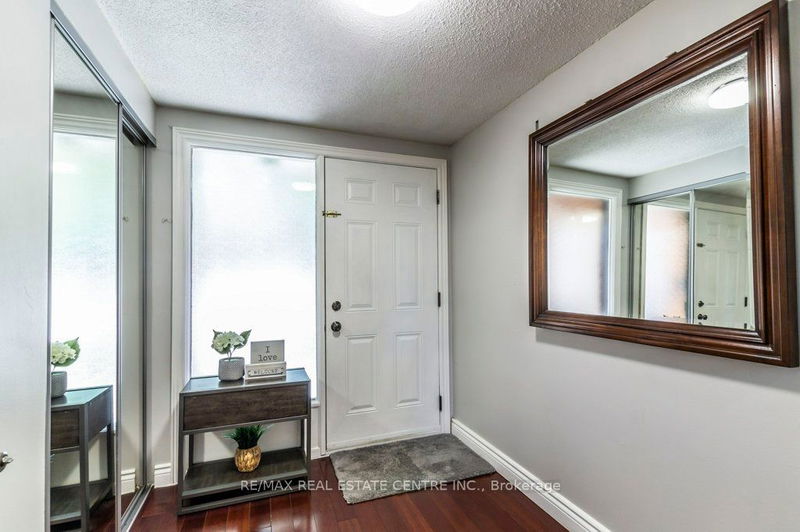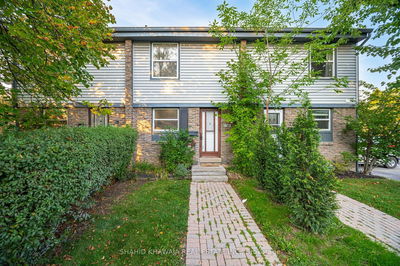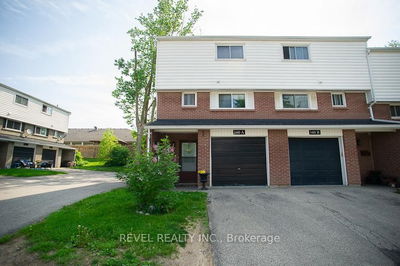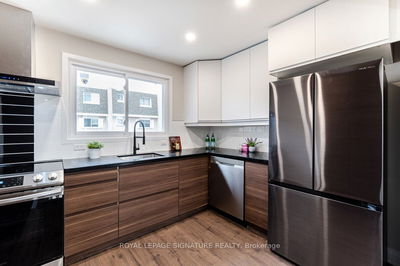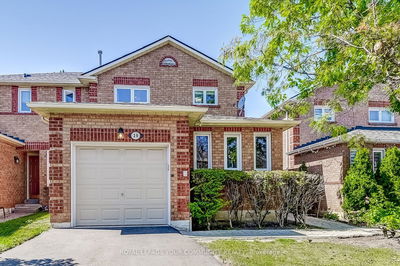M7 - 444 Stone Church
Gilkson | Hamilton
$599,000.00
Listed 3 months ago
- 3 bed
- 2 bath
- 1200-1399 sqft
- 2.0 parking
- Condo Townhouse
Instant Estimate
$596,784
-$2,216 compared to list price
Upper range
$634,806
Mid range
$596,784
Lower range
$558,762
Property history
- Now
- Listed on Jul 5, 2024
Listed for $599,000.00
96 days on market
Location & area
Schools nearby
Home Details
- Description
- LOCATED IN HAMILTON MOUNTAIN DESIRABLE NEIGHBOURHOOD. THIS MULTI LEVEL TOWNHOUSE HAS EVERYTHING TO OFFER. SPOTLESS, CLEAN, VERY SPACIOUS. 3 BEDROOMS, 2 BATHROOMS, LARGE WINDOWS, POTLIGHTS. MAIN FLOOR FEATURES DINING ROOM AND KITCHEN. LIVING ROOM WELCOMES YOU WITH HUGE SPACE. UPPER LEVEL BEDROOM WITH HUGE CLOSET. BASEMENT IS FINISHED. BOOK YOUR SHOWING. YOU WON'T BE DISSAPOINTED!
- Additional media
- https://unbranded.youriguide.com/m7_444_stone_church_rd_w_hamilton_on/
- Property taxes
- $2,919.00 per year / $243.25 per month
- Condo fees
- $522.07
- Basement
- Finished
- Basement
- Full
- Year build
- -
- Type
- Condo Townhouse
- Bedrooms
- 3
- Bathrooms
- 2
- Pet rules
- Restrict
- Parking spots
- 2.0 Total | 1.0 Garage
- Parking types
- Exclusive
- Floor
- -
- Balcony
- None
- Pool
- -
- External material
- Brick
- Roof type
- -
- Lot frontage
- -
- Lot depth
- -
- Heating
- Forced Air
- Fire place(s)
- N
- Locker
- None
- Building amenities
- -
- Main
- Foyer
- 6’4” x 16’7”
- Dining
- 9’8” x 8’4”
- Kitchen
- 8’12” x 16’7”
- Pantry
- 1’1” x 2’0”
- 2nd
- Living
- 19’1” x 13’4”
- 3rd
- Br
- 10’12” x 9’8”
- Br
- 7’8” x 9’8”
- Upper
- Prim Bdrm
- 19’2” x 9’11”
- Bsmt
- Rec
- 18’10” x 13’5”
- Utility
- 12’10” x 8’3”
Listing Brokerage
- MLS® Listing
- X9014191
- Brokerage
- RE/MAX REAL ESTATE CENTRE INC.
Similar homes for sale
These homes have similar price range, details and proximity to 444 Stone Church
