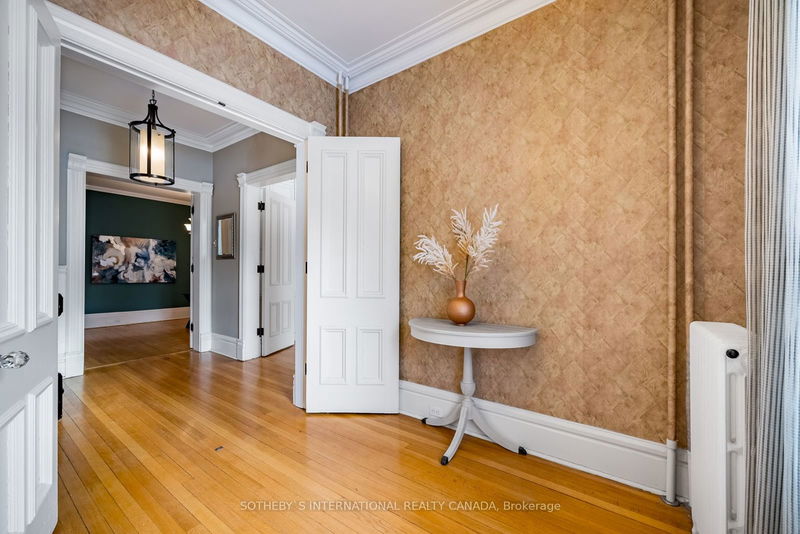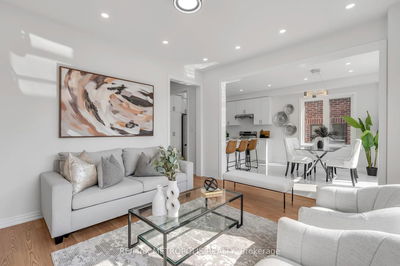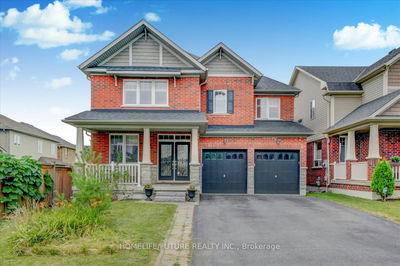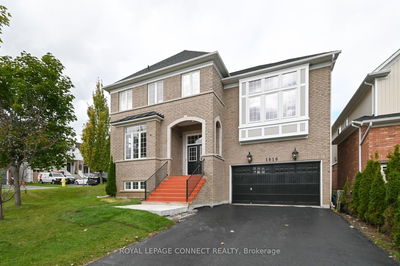28 Bedford
Port Hope | Port Hope
$1,799,000.00
Listed 3 months ago
- 4 bed
- 3 bath
- - sqft
- 4.0 parking
- Detached
Instant Estimate
$1,904,678
+$105,678 compared to list price
Upper range
$2,225,031
Mid range
$1,904,678
Lower range
$1,584,325
Property history
- Jul 5, 2024
- 3 months ago
Price Change
Listed for $1,799,000.00 • about 2 months on market
- Jan 30, 2024
- 8 months ago
Expired
Listed for $1,899,900.00 • 5 months on market
- Jun 27, 2023
- 1 year ago
Expired
Listed for $2,099,000.00 • 6 months on market
- Mar 7, 2023
- 2 years ago
Expired
Listed for $2,099,000.00 • 3 months on market
- Dec 20, 2022
- 2 years ago
Terminated
Listed for $2,229,000.00 • 3 months on market
Location & area
Schools nearby
Home Details
- Description
- Romanesque Revival Period of the late Victorian era can been seen as a collection of styles and this beautiful 2.5 story brick dwelling is no exception. From the unusual and varied roof line to the stained glass and deeply recessed pediment The Crawley House is the perfect specimen of Port Hope Grandeur. Positioned right in the heart of town and just a stones throw from everything Port Hope has to offer from the scenic Ganaraska River, Capitol Theatre, Trinity College School (one of Canadas oldest and most respected educational institutions) and the trendy downtown shops and eateries. Built in 1865, this spacious (4500+ sqft) possesses many extraordinary original features. Large and elegant principal rooms are filled with natural light and an entertainers dream. 4 Bedrooms on the second floor and a couple more in the lower level also make this an ideal opportunity for multi-generational living or operating a luxurious Bed and Breakfast on one of Port Hopes most coveted streets.
- Additional media
- -
- Property taxes
- $13,456.50 per year / $1,121.38 per month
- Basement
- Full
- Basement
- Part Fin
- Year build
- -
- Type
- Detached
- Bedrooms
- 4 + 2
- Bathrooms
- 3
- Parking spots
- 4.0 Total
- Floor
- -
- Balcony
- -
- Pool
- None
- External material
- Brick
- Roof type
- -
- Lot frontage
- -
- Lot depth
- -
- Heating
- Radiant
- Fire place(s)
- Y
- Main
- Living
- 14’5” x 18’7”
- Dining
- 10’3” x 13’10”
- Breakfast
- 10’3” x 11’5”
- Kitchen
- 14’10” x 12’10”
- Family
- 17’10” x 25’9”
- Bathroom
- 0’0” x 0’0”
- 2nd
- Prim Bdrm
- 14’2” x 14’8”
- 2nd Br
- 10’2” x 13’10”
- 3rd Br
- 10’1” x 9’4”
- 4th Br
- 11’1” x 12’4”
- Bathroom
- 0’0” x 0’0”
- Bathroom
- 0’0” x 0’0”
Listing Brokerage
- MLS® Listing
- X9015560
- Brokerage
- SOTHEBY`S INTERNATIONAL REALTY CANADA
Similar homes for sale
These homes have similar price range, details and proximity to 28 Bedford









