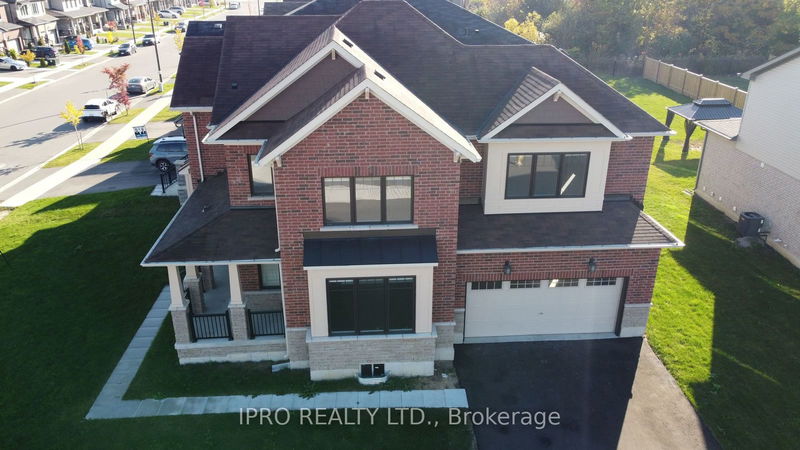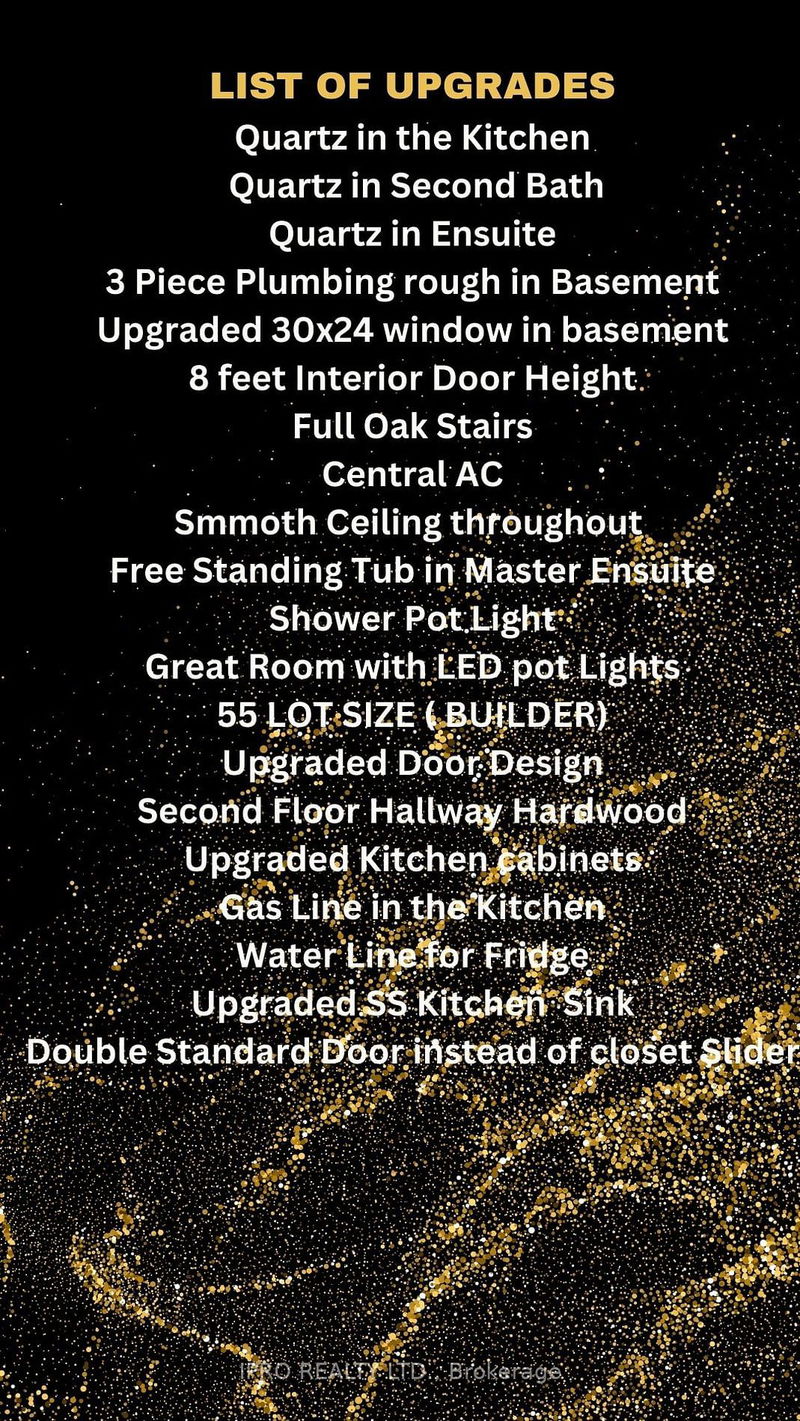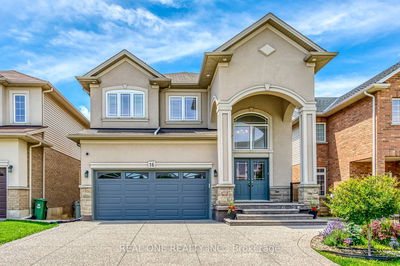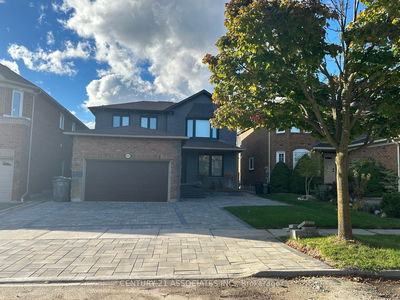267 Bedrock
Stoney Creek Mountain | Hamilton
$999,000.00
Listed 3 months ago
- 4 bed
- 3 bath
- 2500-3000 sqft
- 6.0 parking
- Detached
Instant Estimate
$1,036,098
+$37,098 compared to list price
Upper range
$1,115,775
Mid range
$1,036,098
Lower range
$956,421
Property history
- Now
- Listed on Jul 5, 2024
Listed for $999,000.00
96 days on market
- Oct 19, 2022
- 2 years ago
Terminated
Listed for $3,500.00 • 23 days on market
- Oct 11, 2022
- 2 years ago
Terminated
Listed for $999,999.00 • 15 days on market
Location & area
Schools nearby
Home Details
- Description
- Absolutely Stunning Corner House. 4 Spacious Bedrooms/3Bathroom With Quartz counter tops, Double Garage And Total 6Car Parking. Builder Installed Pot Lights. In Prestigious Stoney Creek Mountain. 9' Ceiling On Main Floor With Upgraded 8'Doors. All Brick Home, Open Concept Family Room, Formal Dining Or Living Room, Double Door Entry. Large Kitchen With Breakfast Area. New Technology Loaded Stainless Steel Appliances Including Gas Stove. 2 Walk-In Closets. 5 Minutes Drive To Qew, Lincoln/Redhill/403, Go Station. Lively Neighbourhood With Shopping Malls, Schools, Places Of Worships In Vicinity And So Much More! Ravine View From Backyard. Basement Permit Applied Drawing attached subject to approval of 2 Bed 2 Bath Legal Basement Unit by the City. Only Permit Applied, Seller is not doing any construction for the Basement only Permit is applied for Second Dwelling unit.
- Additional media
- -
- Property taxes
- $6,500.00 per year / $541.67 per month
- Basement
- Unfinished
- Year build
- New
- Type
- Detached
- Bedrooms
- 4
- Bathrooms
- 3
- Parking spots
- 6.0 Total | 2.0 Garage
- Floor
- -
- Balcony
- -
- Pool
- None
- External material
- Brick
- Roof type
- -
- Lot frontage
- -
- Lot depth
- -
- Heating
- Forced Air
- Fire place(s)
- N
- Main
- Family
- 15’12” x 14’6”
- Dining
- 12’7” x 13’12”
- Living
- 12’6” x 11’6”
- Kitchen
- 20’12” x 11’6”
- Bathroom
- 4’11” x 3’3”
- 2nd
- Br
- 21’12” x 19’12”
- 2nd Br
- 13’6” x 9’12”
- 3rd Br
- 12’12” x 11’9”
- 4th Br
- 10’4” x 11’12”
- Bathroom
- 4’11” x 3’3”
- Bathroom
- 4’11” x 3’3”
- Laundry
- 3’11” x 3’3”
Listing Brokerage
- MLS® Listing
- X9015398
- Brokerage
- IPRO REALTY LTD.
Similar homes for sale
These homes have similar price range, details and proximity to 267 Bedrock









