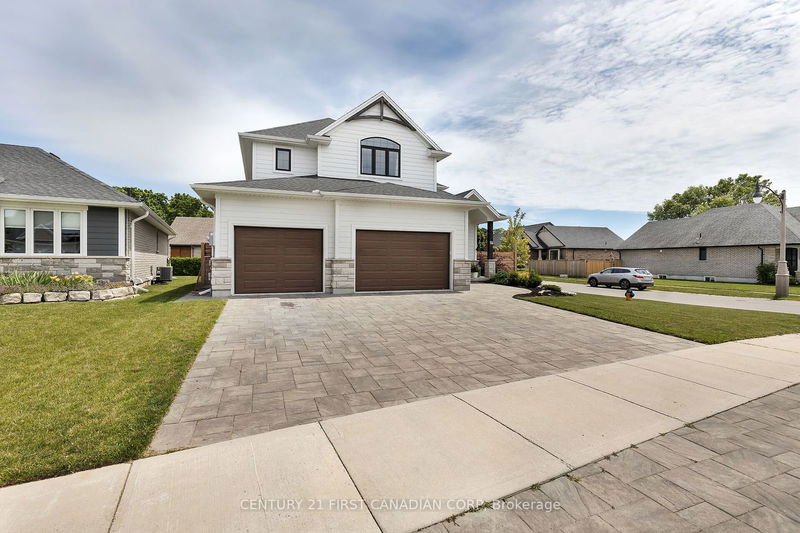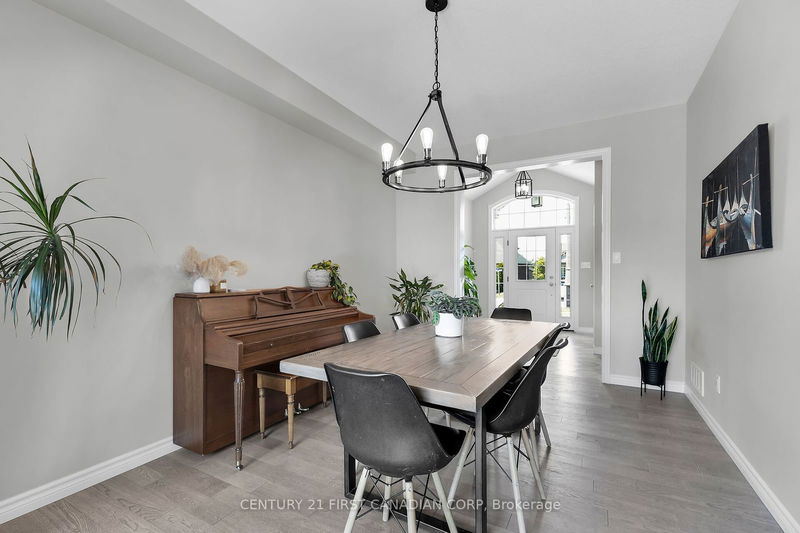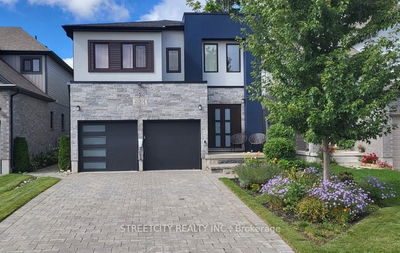114 Old Field
Port Stanley | Central Elgin
$1,089,999.00
Listed 3 months ago
- 4 bed
- 3 bath
- - sqft
- 9.0 parking
- Detached
Instant Estimate
$1,084,602
-$5,397 compared to list price
Upper range
$1,213,553
Mid range
$1,084,602
Lower range
$955,651
Property history
- Now
- Listed on Jul 8, 2024
Listed for $1,089,999.00
92 days on market
Location & area
Schools nearby
Home Details
- Description
- Gorgeous move-in ready 4+1 bedroom, 2.5 bath two storey home located in the quiet and highly desirable community of Port Stanley! This home showcases modern design and features throughout! Beautiful curb appeal with a triple car garage, parking for multiple cars and a cozy covered front porch. Stepping into the home you'll find a spacious dining room that leads through to the open concept living room and kitchen areas. Bright and airy kitchen with loads of cabinetry, stainless steel appliances and a large island for extra seating that opens to the cozy living room that overlooks the backyard oasis. Main floor den is a great space for a home office or separate area for the kids to play. Convenient main floor laundry and powder room complete the main level. The second level offers a spacious primary bedroom with a luxurious 5pc ensuite, three additional bedrooms and 4pc bath. The finished lower level with family room, bedroom and extra storage space. Entertaining is a must with the gorgeous backyard with room to host the entire family. BBQ under the covered deck, enjoy a swim in the inground pool or cozy up around the fireplace and roast some marshmallows! Located within minutes to Port Stanley beach, marina, shopping & restaurants. Don't miss the opportunity to make this your new home!
- Additional media
- http://tours.clubtours.ca/vtnb/348750
- Property taxes
- $6,375.48 per year / $531.29 per month
- Basement
- Full
- Year build
- -
- Type
- Detached
- Bedrooms
- 4 + 1
- Bathrooms
- 3
- Parking spots
- 9.0 Total | 3.0 Garage
- Floor
- -
- Balcony
- -
- Pool
- Inground
- External material
- Alum Siding
- Roof type
- -
- Lot frontage
- -
- Lot depth
- -
- Heating
- Forced Air
- Fire place(s)
- N
- Main
- Dining
- 10’10” x 16’9”
- Kitchen
- 9’6” x 18’4”
- Family
- 14’1” x 13’1”
- Den
- 10’2” x 7’7”
- Laundry
- 10’2” x 6’7”
- 2nd
- Br
- 10’6” x 12’6”
- Br
- 11’2” x 12’2”
- Br
- 10’2” x 11’10”
- Prim Bdrm
- 18’1” x 15’1”
- Bathroom
- 5’11” x 19’0”
- Lower
- Rec
- 23’7” x 18’1”
- Br
- 10’2” x 12’6”
Listing Brokerage
- MLS® Listing
- X9016876
- Brokerage
- CENTURY 21 FIRST CANADIAN CORP
Similar homes for sale
These homes have similar price range, details and proximity to 114 Old Field









