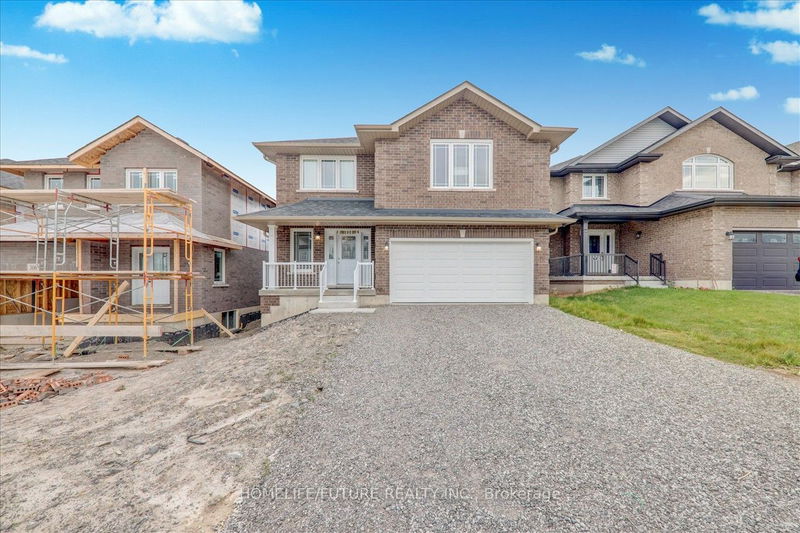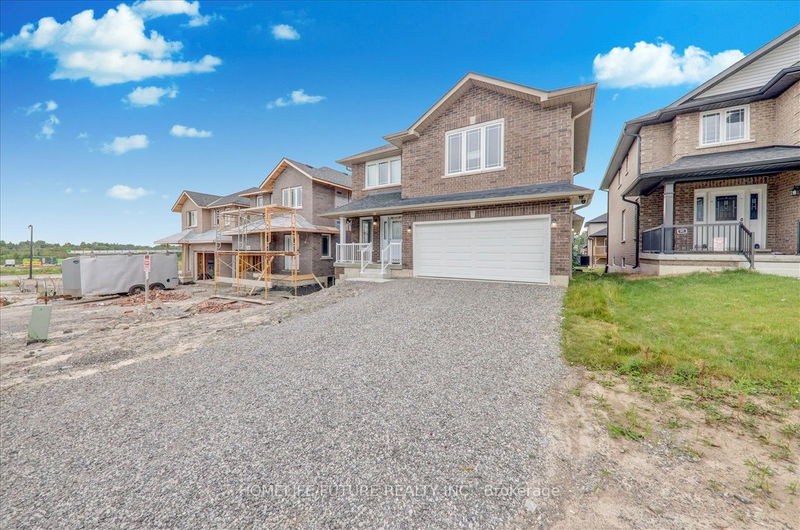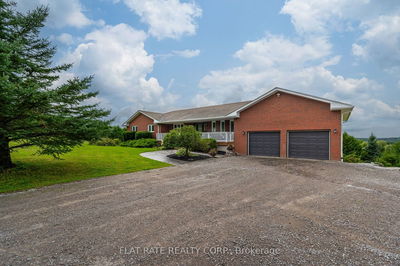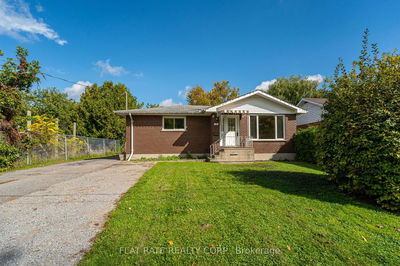308 Mullighan
Rural Smith-Ennismore-Lakefield | Smith-Ennismore-Lakefield
$929,000.00
Listed 3 months ago
- 3 bed
- 3 bath
- 3000-3500 sqft
- 4.0 parking
- Detached
Instant Estimate
$1,013,219
+$84,219 compared to list price
Upper range
$1,106,063
Mid range
$1,013,219
Lower range
$920,376
Property history
- Jul 6, 2024
- 3 months ago
Price Change
Listed for $929,000.00 • 16 days on market
Location & area
Schools nearby
Home Details
- Description
- Absolutely Stunning All Brick Detached Home With Approximately 3600 Sq Ft Of Living Space. It Has 5 Spacious Bdrms. Primary Bedroom Boasts Extensive W/I Closet & 4Pc Ensuite Bathroom. Home Features Open Concept Kitchen W/Remarkable Quartz Countertops, 9' Ceilings, Hardwood Flooring & Oak Staircase On Main Floor. Large Open Concept On The Main Level With The Great Room Having A Gas Fireplace. There Is Also Access To A 10'x12 ' Deck Off The Eating Area Of The Kitchen. Stainless Steel Fridge, Stove, Dishwasher, Range Hood, Washer & Dryer. Located Just 45 Mins Outside The GTA, With Easy Access To Major Highways 115/401/407. The House Is Virtually Staged.
- Additional media
- http://realfeedsolutions.com/vtour/308MullighanGdns/index_.php
- Property taxes
- $0.00 per year / $0.00 per month
- Basement
- Finished
- Year build
- 0-5
- Type
- Detached
- Bedrooms
- 3 + 2
- Bathrooms
- 3
- Parking spots
- 4.0 Total | 2.0 Garage
- Floor
- -
- Balcony
- -
- Pool
- None
- External material
- Brick
- Roof type
- -
- Lot frontage
- -
- Lot depth
- -
- Heating
- Forced Air
- Fire place(s)
- Y
- Main
- Kitchen
- 19’7” x 11’12”
- Family
- 17’9” x 13’5”
- Living
- 19’11” x 11’7”
- Prim Bdrm
- 18’4” x 15’6”
- 2nd
- 2nd Br
- 13’12” x 9’7”
- 3rd Br
- 13’12” x 9’7”
- Bsmt
- 4th Br
- 12’4” x 10’1”
- 5th Br
- 14’6” x 11’5”
Listing Brokerage
- MLS® Listing
- X9016094
- Brokerage
- HOMELIFE/FUTURE REALTY INC.
Similar homes for sale
These homes have similar price range, details and proximity to 308 Mullighan









