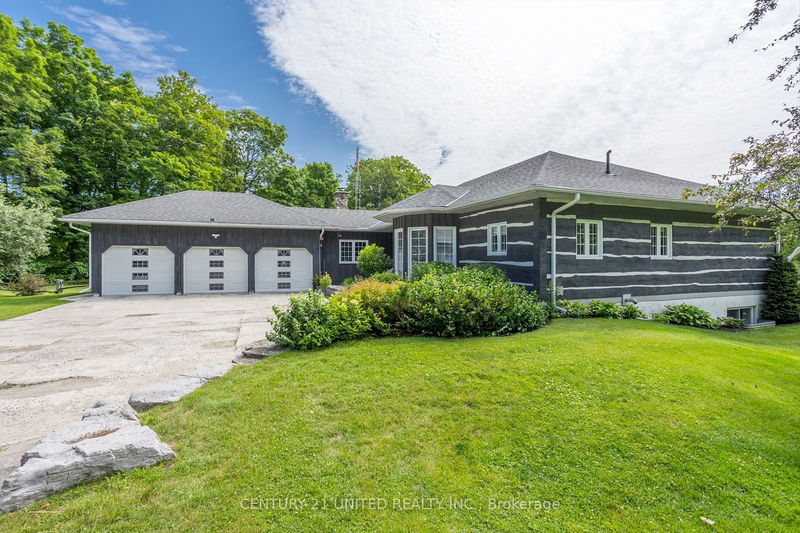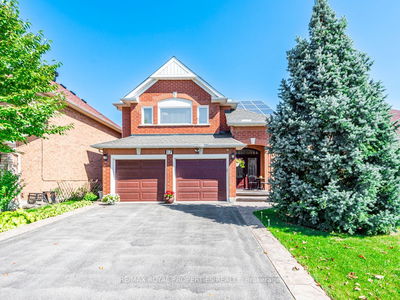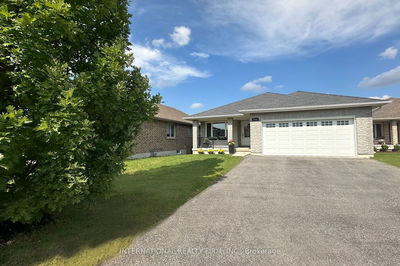659 Carveth
Rural Cavan Monaghan | Cavan Monaghan
$1,699,000.00
Listed 2 months ago
- 3 bed
- 3 bath
- 1500-2000 sqft
- 15.0 parking
- Detached
Instant Estimate
$1,637,570
-$61,430 compared to list price
Upper range
$1,965,139
Mid range
$1,637,570
Lower range
$1,310,001
Property history
- Now
- Listed on Aug 1, 2024
Listed for $1,699,000.00
67 days on market
- Mar 1, 2024
- 7 months ago
Expired
Listed for $1,799,000.00 • 5 months on market
- Aug 17, 2023
- 1 year ago
Deal Fell Through
Listed for $1,799,000.00 • on market
Location & area
Schools nearby
Home Details
- Description
- Ready to escape the hustle & Bustle of City Life?? Incredible Private approximately 58 acre parcel abutting the Village making this a great investment plus convenient to all amenities. Brimming with "Pride of Ownership" this stunning Log home offers natural light, warmth and charm with a homey feel!! Great open space, lots of room for entertaining. Kitchen with oodles of cabinets, island, and dining area, overlooks living room and walkout to inground pool!! 3+1 bdrms, primary w/ensuite, main 4 pc and lower 4 pc baths, huge rec room with pellet stove, office, main floor mudroom/laundry w/walk-through from triple garage into home!! BONUS HUGE detached garage/shop!! Beautiful gardens, lovely stand of trees, approx. 40 acres of farmland offering lots of potential for hobby farming. Must see!!
- Additional media
- https://unbranded.youriguide.com/659_carveth_dr_millbrook_on/
- Property taxes
- $6,607.97 per year / $550.66 per month
- Basement
- Finished
- Basement
- Walk-Up
- Year build
- 16-30
- Type
- Detached
- Bedrooms
- 3 + 1
- Bathrooms
- 3
- Parking spots
- 15.0 Total | 3.0 Garage
- Floor
- -
- Balcony
- -
- Pool
- Inground
- External material
- Board/Batten
- Roof type
- -
- Lot frontage
- -
- Lot depth
- -
- Heating
- Forced Air
- Fire place(s)
- Y
- Ground
- Living
- 15’8” x 23’7”
- Kitchen
- 12’12” x 14’1”
- Dining
- 12’12” x 13’8”
- Prim Bdrm
- 12’5” x 20’10”
- 2nd Br
- 11’7” x 13’12”
- 3rd Br
- 11’9” x 14’2”
- Bathroom
- 11’2” x 8’1”
- Laundry
- 6’3” x 8’7”
- Bsmt
- Rec
- 22’11” x 37’7”
- 4th Br
- 12’0” x 10’11”
- Office
- 13’0” x 13’2”
- Bathroom
- 7’8” x 9’7”
Listing Brokerage
- MLS® Listing
- X9236490
- Brokerage
- CENTURY 21 UNITED REALTY INC.
Similar homes for sale
These homes have similar price range, details and proximity to 659 Carveth









