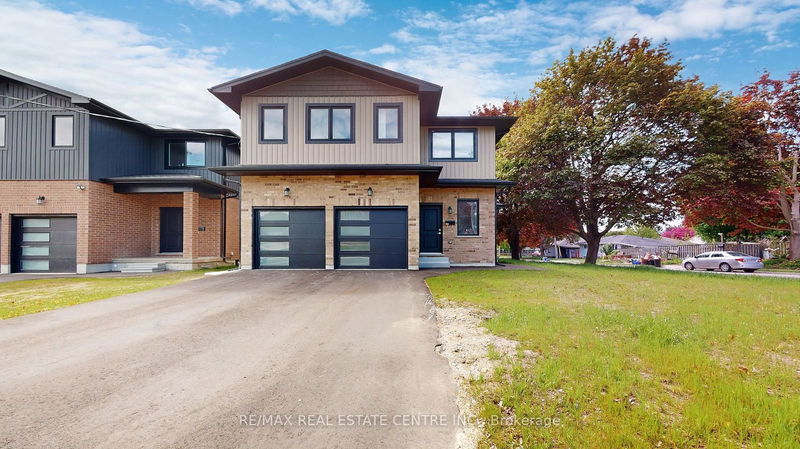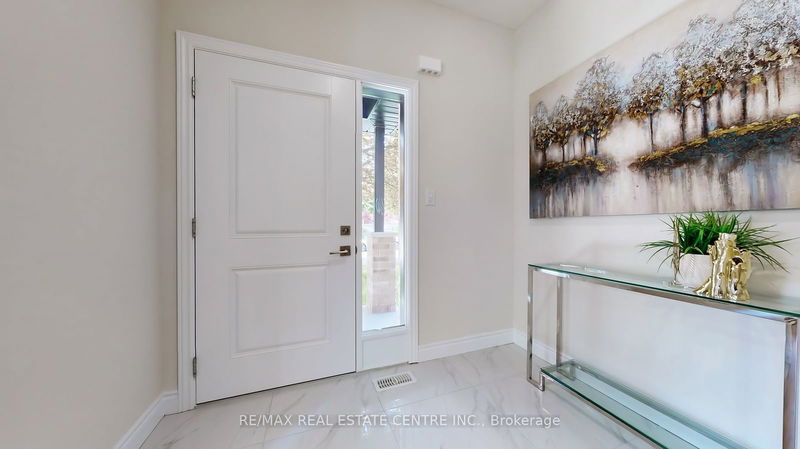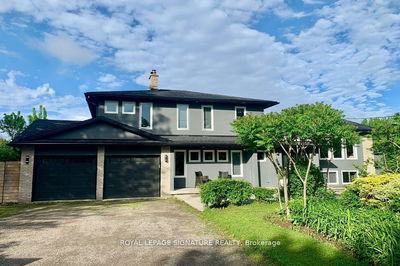145 Ballantyne
| Cambridge
$1,179,000.00
Listed 3 months ago
- 4 bed
- 5 bath
- - sqft
- 6.0 parking
- Detached
Instant Estimate
$1,151,760
-$27,240 compared to list price
Upper range
$1,251,638
Mid range
$1,151,760
Lower range
$1,051,882
Property history
- Now
- Listed on Jul 9, 2024
Listed for $1,179,000.00
91 days on market
- May 14, 2024
- 5 months ago
Terminated
Listed for $1,099,000.00 • about 2 months on market
- Feb 20, 2024
- 8 months ago
Terminated
Listed for $1,199,999.00 • 2 months on market
Location & area
Schools nearby
Home Details
- Description
- An Absolute Show Stopper Brand New Detached Built On Premium Corner & Extra Deep Lot By Raison Homes. This New House Offers The Perfect Blend Of Luxury & Practicality!! Step Inside To Discover An Open Concept Living Space W/ Tons Of Natural Light!! Harwood Floors Throughout The House, Upgraded Kitchen Is a Chef's Delight Featuring Quartz Countertops, Stainless Steel High End Appliances, Extra Wide Island!! Great Size 4 Bedrooms Plus Brand New 3 Full Washrooms Upstairs!! Laundry On Second Floor, Walk In Closet!! Master Suite Is A Serene Retreat, Complete With A Luxurious En- Suite Bathroom W/ 2 Sinks & Customized Closets Offering A Spa Like Experience!! All Washrooms With Upgraded Quartz Countertops!! 2 Master Bedroom With Ensuite & 2 Bedrooms W/ Semi Ensuite!! This Property Also Includes Finished Basement With A Separate Entrance With Lots Of Potential!! No Expenses Spared Upgraded Floors, Quartz Counters, Upgraded Garage Doors, Upgraded Tiles, 9 Ft Ceiling!!
- Additional media
- https://www.winsold.com/tour/346310/branded/14456
- Property taxes
- $4,099.23 per year / $341.60 per month
- Basement
- Finished
- Basement
- Sep Entrance
- Year build
- 0-5
- Type
- Detached
- Bedrooms
- 4 + 1
- Bathrooms
- 5
- Parking spots
- 6.0 Total | 2.0 Garage
- Floor
- -
- Balcony
- -
- Pool
- None
- External material
- Brick
- Roof type
- -
- Lot frontage
- -
- Lot depth
- -
- Heating
- Forced Air
- Fire place(s)
- N
- Main
- Living
- 11’2” x 9’10”
- Family
- 16’8” x 13’11”
- Kitchen
- 14’1” x 10’0”
- Dining
- 14’1” x 10’0”
- 2nd
- Prim Bdrm
- 10’10” x 16’5”
- 2nd Br
- 12’9” x 12’6”
- 3rd Br
- 11’6” x 13’4”
- 4th Br
- 13’4” x 13’3”
- Bsmt
- Rec
- 14’2” x 25’11”
- Br
- 14’4” x 18’8”
Listing Brokerage
- MLS® Listing
- X9018977
- Brokerage
- RE/MAX REAL ESTATE CENTRE INC.
Similar homes for sale
These homes have similar price range, details and proximity to 145 Ballantyne









