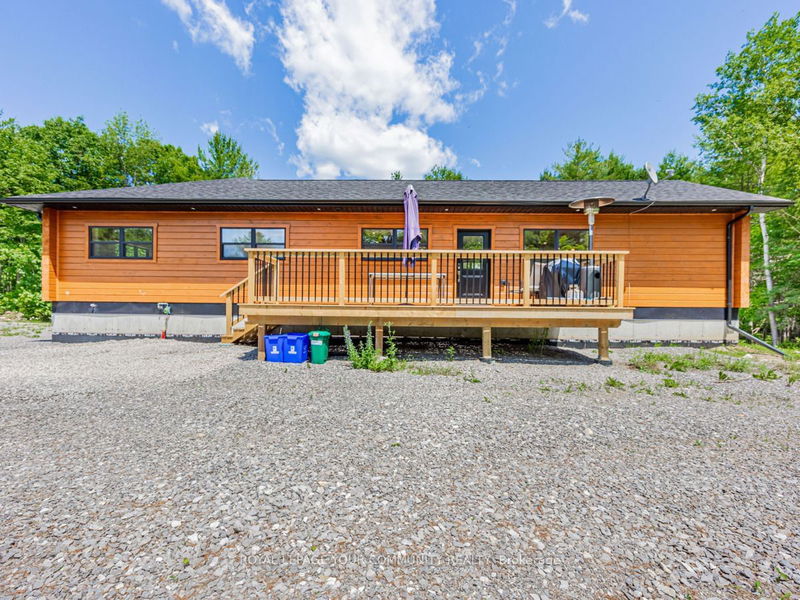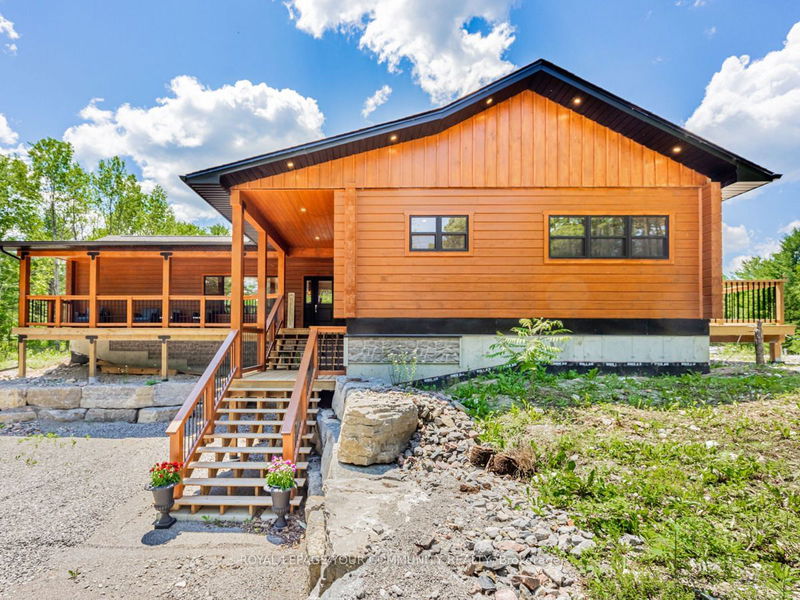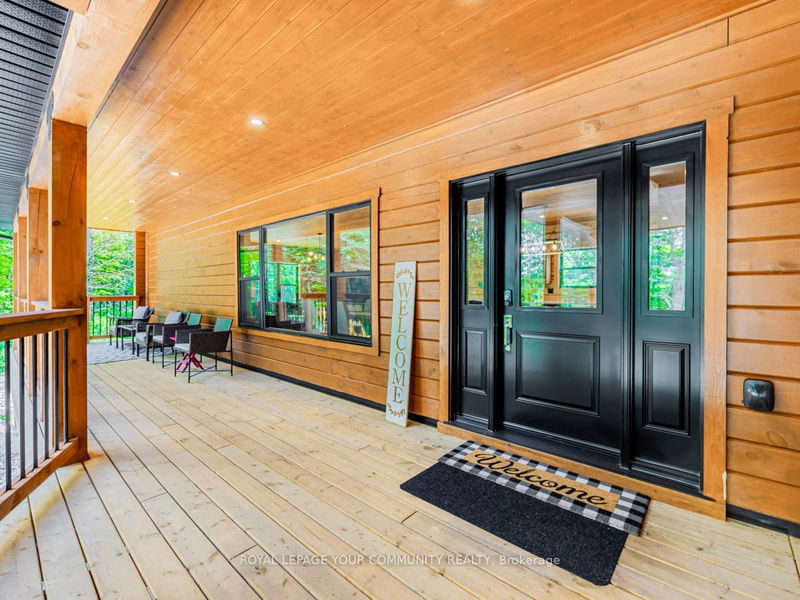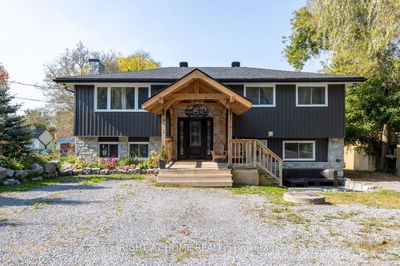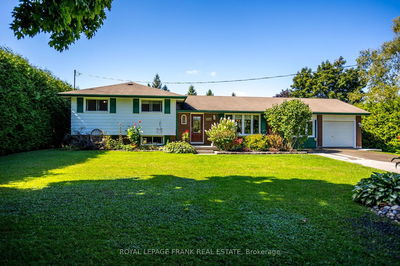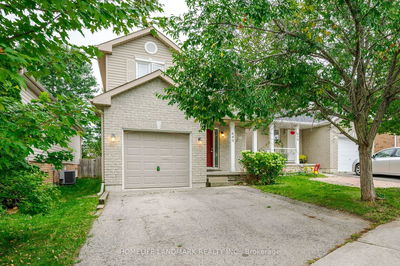505 Bass Lake
Rural Galway-Cavendish and Harvey | Galway-Cavendish and Harvey
$1,700,000.00
Listed 3 months ago
- 3 bed
- 2 bath
- - sqft
- 40.0 parking
- Detached
Instant Estimate
$1,589,624
-$110,377 compared to list price
Upper range
$1,960,737
Mid range
$1,589,624
Lower range
$1,218,510
Property history
- Now
- Listed on Jul 9, 2024
Listed for $1,700,000.00
91 days on market
- Dec 6, 2023
- 10 months ago
Expired
Listed for $1,700,000.00 • 5 months on market
- Oct 30, 2023
- 11 months ago
Suspended
Listed for $1,700,000.00 • 2 days on market
- Jul 28, 2023
- 1 year ago
Terminated
Listed for $2,500,000.00 • about 2 months on market
Location & area
Schools nearby
Home Details
- Description
- Nestled in the heart of the Kawarthas, this newly built 3-bedroom, 2-bathroom home/cottage offers an unparalleled blend of luxury and tranquility. Set on nearly 50 acres of pristine land, this property is a dream come true for both investors and end users. Enjoy the expansive open-concept living space, featuring modern finishes and abundant natural light. The spacious master suite provides a serene retreat, while two additional bedrooms offer comfort and flexibility. Outdoors, the vast acreage is perfect for recreational activities or potential development. Located just across the lake, this home provides breathtaking water views and easy access to boating, fishing, and swimming. Whether you seek a private sanctuary, a vacation getaway, or a lucrative rental opportunity, this property offers endless possibilities. Don't miss the chance to own a piece of paradise in the Kawarthas.
- Additional media
- https://www.houssmax.ca/showVideo/h1782996/968510945
- Property taxes
- $5,124.00 per year / $427.00 per month
- Basement
- Sep Entrance
- Basement
- Unfinished
- Year build
- 0-5
- Type
- Detached
- Bedrooms
- 3
- Bathrooms
- 2
- Parking spots
- 40.0 Total
- Floor
- -
- Balcony
- -
- Pool
- None
- External material
- Stone
- Roof type
- -
- Lot frontage
- -
- Lot depth
- -
- Heating
- Forced Air
- Fire place(s)
- N
- Main
- Living
- 19’3” x 21’4”
- Kitchen
- 12’9” x 14’12”
- Prim Bdrm
- 14’9” x 12’7”
- 2nd Br
- 14’7” x 11’2”
- 3rd Br
- 12’1” x 11’8”
Listing Brokerage
- MLS® Listing
- X9019588
- Brokerage
- ROYAL LEPAGE YOUR COMMUNITY REALTY
Similar homes for sale
These homes have similar price range, details and proximity to 505 Bass Lake

