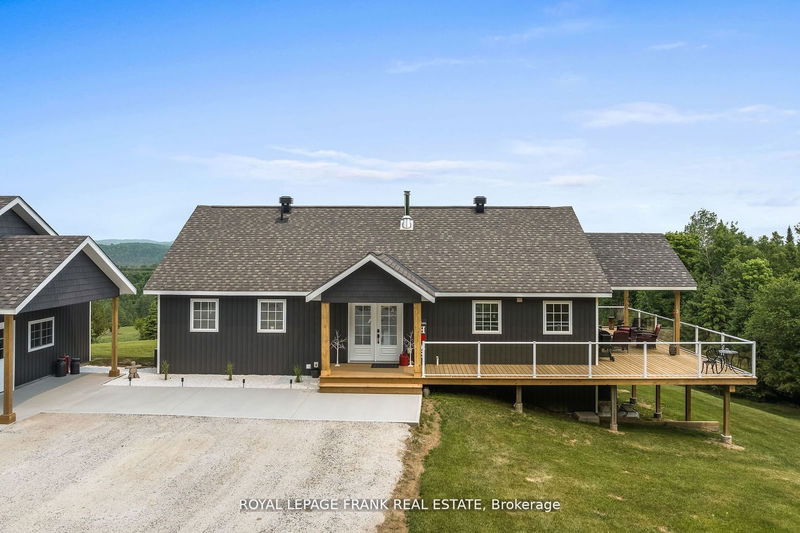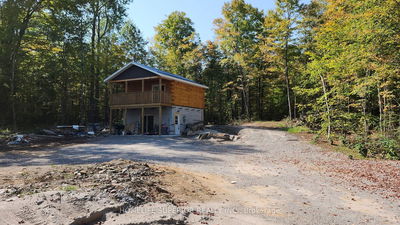370 Detlor
| Bancroft
$1,599,000.00
Listed 3 months ago
- 1 bed
- 3 bath
- - sqft
- 9.0 parking
- Detached
Instant Estimate
$1,434,883
-$164,118 compared to list price
Upper range
$1,724,277
Mid range
$1,434,883
Lower range
$1,145,488
Property history
- Now
- Listed on Jul 9, 2024
Listed for $1,599,000.00
91 days on market
- Mar 1, 2024
- 7 months ago
Terminated
Listed for $1,699,000.00 • 4 months on market
- Sep 28, 2023
- 1 year ago
Terminated
Listed for $1,799,000.00 • about 2 months on market
- Jun 12, 2023
- 1 year ago
Terminated
Listed for $1,799,900.00 • 4 months on market
- May 25, 2021
- 3 years ago
Sold for $676,000.00
Listed for $650,000.00 • 12 days on market
Location & area
Schools nearby
Home Details
- Description
- Must Be Seen In Person! Welcome To This Gorgeous Custom Built (2011) Home, Situated On 35 Acres Of Property With Scenic Views & Large Frontage Offering Added Privacy. Approx. 3000 Sq Ft. Huge Wrap Around Porch Accented With Glass Railings Which Add A Contemporary Feel & Enhanced Aesthetics. This Home Offers Breathtaking Views, Functional & Stylish Features All While Creating A Comfortable Living Space. Kitchen With Custom Cabinetry, Large Center Island, Stainless Steel Appliances, Spacious Pantry, Custom Backsplash & Personalized With A Built In Wine Fridge. This Home Has 4 Generous Sized Bedrooms, 3 Bathrooms & A Primary Suite With Unobstructed Views. Hardwood Floors Throughout Offer A Seamless Style & Easy Maintenance. Enjoy Added Bonus Of The Fully Finished Walk-Out Basement. Tons Of Storage & Parking In The Brand New 1500 Square Foot - 3 Car Garage.
- Additional media
- -
- Property taxes
- $6,514.00 per year / $542.83 per month
- Basement
- Fin W/O
- Year build
- -
- Type
- Detached
- Bedrooms
- 1 + 3
- Bathrooms
- 3
- Parking spots
- 9.0 Total | 3.0 Garage
- Floor
- -
- Balcony
- -
- Pool
- None
- External material
- Vinyl Siding
- Roof type
- -
- Lot frontage
- -
- Lot depth
- -
- Heating
- Forced Air
- Fire place(s)
- Y
- Main
- Kitchen
- 8’2” x 13’5”
- Living
- 14’10” x 18’8”
- Dining
- 10’4” x 13’5”
- Laundry
- 8’4” x 5’1”
- Office
- 5’7” x 7’2”
- Foyer
- 5’8” x 11’8”
- Prim Bdrm
- 12’2” x 13’1”
- Bsmt
- 2nd Br
- 9’9” x 9’10”
- 3rd Br
- 12’10” x 14’4”
- 4th Br
- 12’9” x 13’1”
- Family
- 19’3” x 18’1”
Listing Brokerage
- MLS® Listing
- X9019932
- Brokerage
- ROYAL LEPAGE FRANK REAL ESTATE
Similar homes for sale
These homes have similar price range, details and proximity to 370 Detlor









