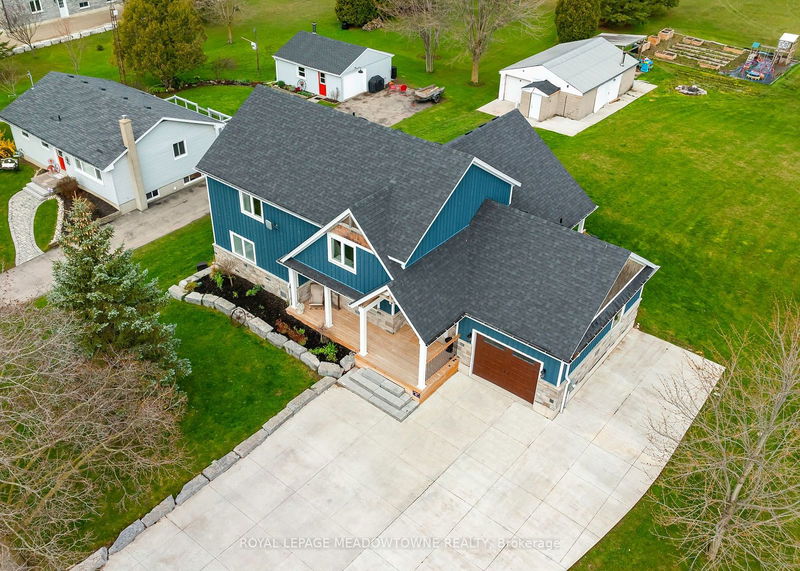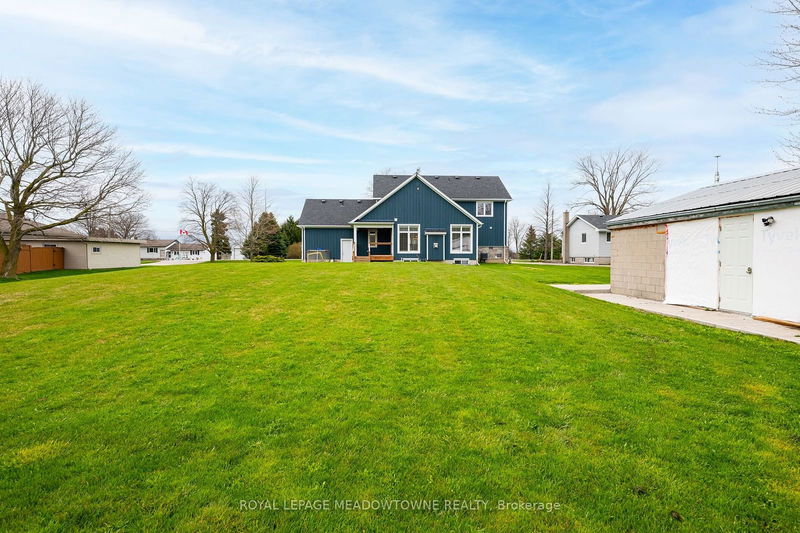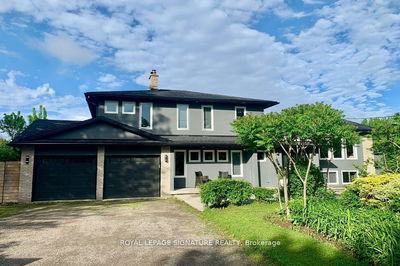7624 Wellington Rd 51
Rural Guelph/Eramosa | Guelph/Eramosa
$1,339,900.00
Listed 3 months ago
- 4 bed
- 4 bath
- - sqft
- 6.0 parking
- Detached
Instant Estimate
$1,344,740
+$4,840 compared to list price
Upper range
$1,543,681
Mid range
$1,344,740
Lower range
$1,145,800
Property history
- Jul 9, 2024
- 3 months ago
Extension
Listed for $1,339,900.00 • on market
- May 8, 2024
- 5 months ago
Terminated
Listed for $1,349,999.00 • 2 months on market
- Apr 25, 2024
- 6 months ago
Terminated
Listed for $1,399,000.00 • 13 days on market
Location & area
Schools nearby
Home Details
- Description
- Welcome to your dream home nestled on a scenic 2-acre lot just minutes north of Guelph! This stunning detached home boasts over 3000square feet of living space, offering the perfect blend of modern luxury and tranquil countryside living. The heart of the home is its expansive and bright open concept kitchen, featuring a central island with a breakfast bar, a pantry, and a convenient coffee bar - perfect for entertaining or family gatherings. The main floor master suite is a luxurious retreat, boasting a five-piece ensuite and custom built-in closet organizers for added convenience. Upstairs, three additional bedrooms await, each with its own walk-in closet, providing ample storage space for all. No more lugging laundry up and down the stairs -with second-floor laundry, chores become a breeze. The finished basement adds even more value, with a spacious bedroom and a gorgeous three-piece washroom featuring heated floors - ideal for guests or additional living space. The large front porch invites you to relax and soak in the picturesque surroundings and serene sunsets. Need extra space for hobbies or storage? Look no further than the 630 sq. ft. shop with 120 amp service and a woodstove, ready to accommodate your needs. Don't miss out on the opportunity to make this breathtaking property your forever home!
- Additional media
- https://youriguide.com/7624_wellington_county_rd_51_guelph_on/
- Property taxes
- $6,887.00 per year / $573.92 per month
- Basement
- Finished
- Year build
- -
- Type
- Detached
- Bedrooms
- 4 + 1
- Bathrooms
- 4
- Parking spots
- 6.0 Total | 1.0 Garage
- Floor
- -
- Balcony
- -
- Pool
- None
- External material
- Brick
- Roof type
- -
- Lot frontage
- -
- Lot depth
- -
- Heating
- Forced Air
- Fire place(s)
- Y
- Main
- Dining
- 9’7” x 15’4”
- Kitchen
- 11’10” x 19’2”
- Living
- 15’7” x 20’5”
- Prim Bdrm
- 14’4” x 12’12”
- Upper
- 2nd Br
- 10’3” x 13’0”
- 3rd Br
- 10’7” x 12’11”
- 4th Br
- 13’6” x 11’1”
- Loft
- 11’11” x 12’9”
- Bsmt
- Br
- 14’6” x 19’3”
- Rec
- 21’5” x 34’1”
Listing Brokerage
- MLS® Listing
- X9019341
- Brokerage
- ROYAL LEPAGE MEADOWTOWNE REALTY
Similar homes for sale
These homes have similar price range, details and proximity to 7624 Wellington Rd 51









