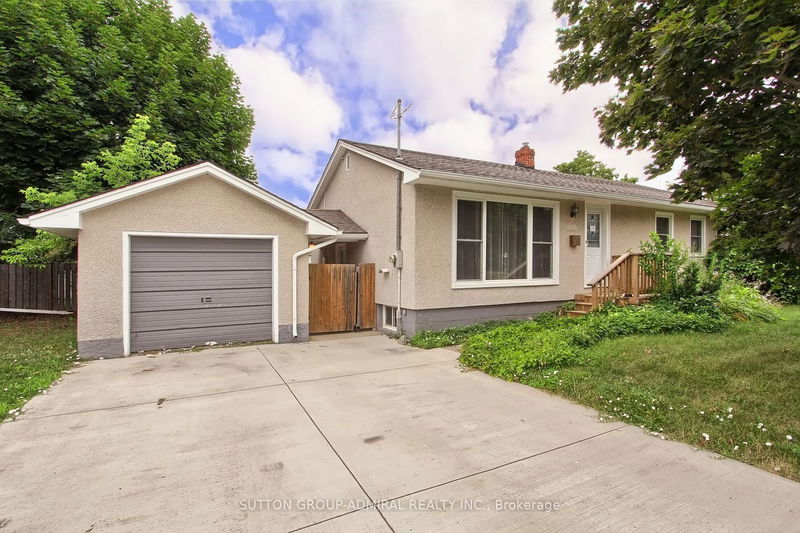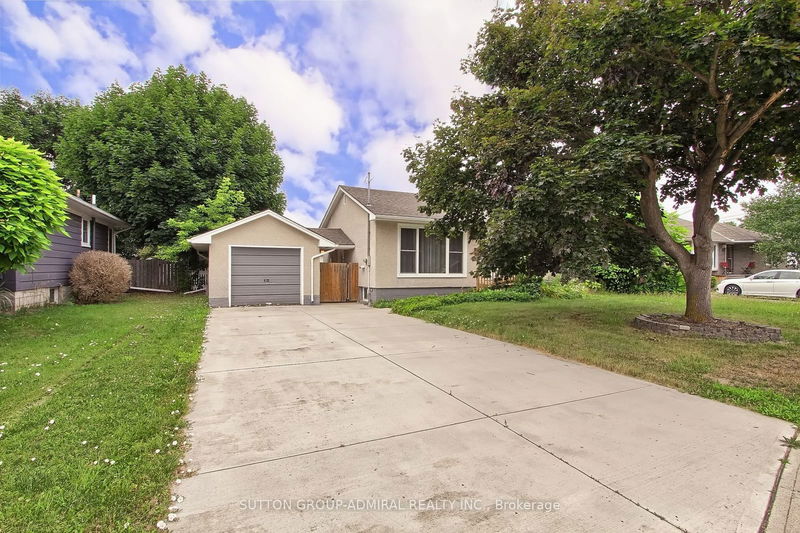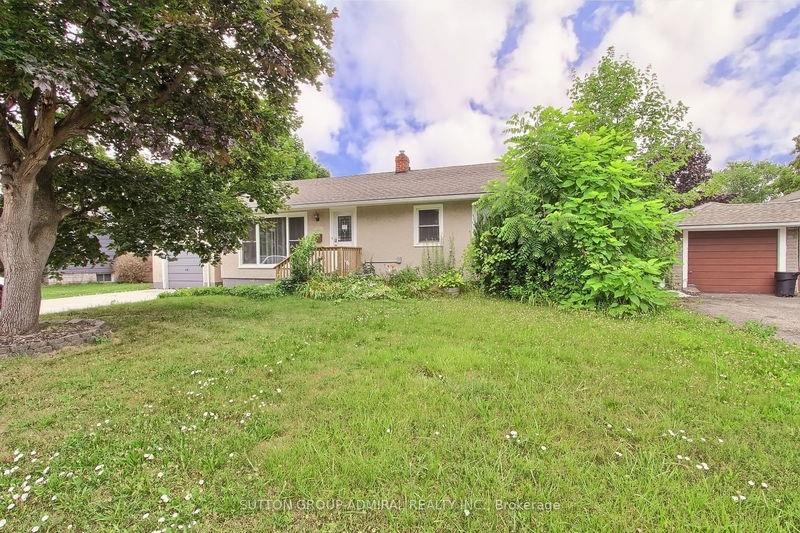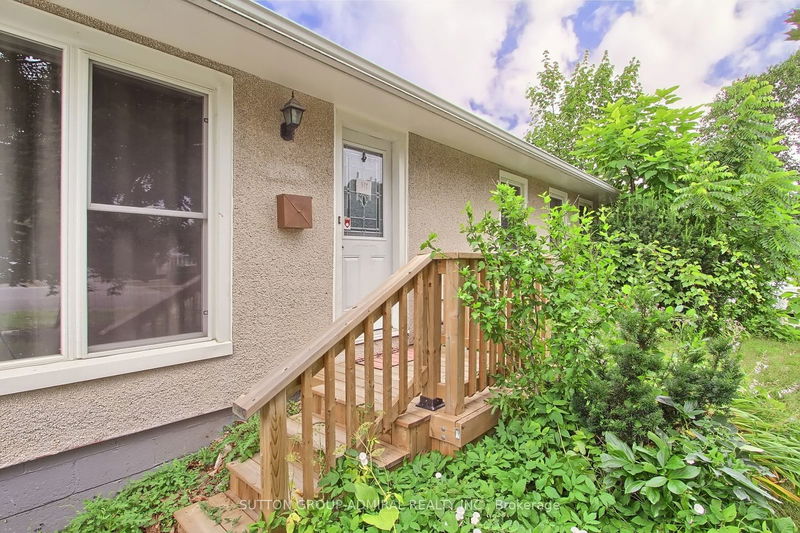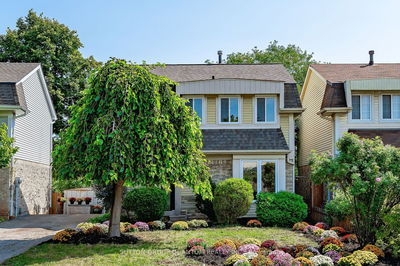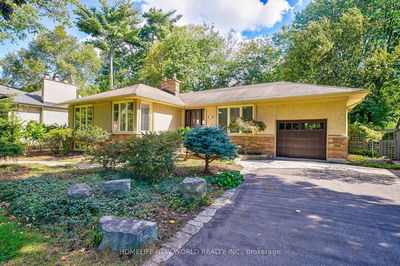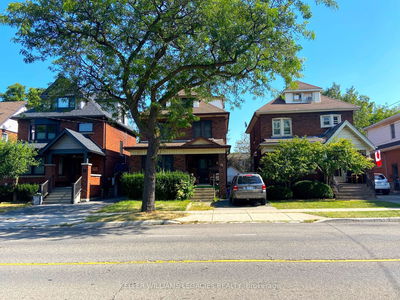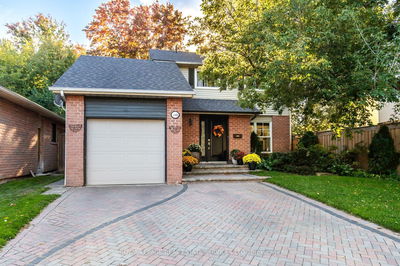571 Geneva
| St. Catharines
$710,000.00
Listed 3 months ago
- 3 bed
- 2 bath
- - sqft
- 5.0 parking
- Detached
Instant Estimate
$711,490
+$1,490 compared to list price
Upper range
$780,328
Mid range
$711,490
Lower range
$642,651
Property history
- Jul 10, 2024
- 3 months ago
Price Change
Listed for $710,000.00 • 3 months on market
- Jun 14, 2023
- 1 year ago
Terminated
Listed for $725,000.00 • 3 months on market
Location & area
Schools nearby
Home Details
- Description
- Location! Location! Location! Bright, Well Maintained Family Home Located In Family Neighbourhood In North-End St. Catharines. This Home Features 3+2 Bedrooms And 2 Full Baths. Large Concrete Driveway And Single Detached Garage Offer Lots Of Parking And Convenience. Eat-In Kitchen Offers Lots Of Storage With Several Tall Pantry Cabinets, A Coffee Bar Area, Quartz Counters, S/S Appliances. Pass Through A Glass Sliding Patio Door From The Kitchen, Out A Fully Fenced-In Yard With A Concrete Patio. The Lower Level Offers In-Law Capability With Side Door Entry At Breezeway Next To The Garage, A Large-Sized Rec Room, Utility Room, 2 Additional Bedrooms, 3 Pc Bath With Glass Shower, Laundry. Excellent Schools, Shopping, Restaurants, Guy Road Park, Qew Access, And Walking Trails All Close By. Don't Miss It.
- Additional media
- -
- Property taxes
- $3,703.51 per year / $308.63 per month
- Basement
- Finished
- Basement
- Sep Entrance
- Year build
- -
- Type
- Detached
- Bedrooms
- 3 + 2
- Bathrooms
- 2
- Parking spots
- 5.0 Total | 1.0 Garage
- Floor
- -
- Balcony
- -
- Pool
- None
- External material
- Other
- Roof type
- -
- Lot frontage
- -
- Lot depth
- -
- Heating
- Forced Air
- Fire place(s)
- N
- Main
- Living
- 18’0” x 11’9”
- Kitchen
- 14’9” x 8’10”
- Dining
- 11’10” x 8’6”
- Br
- 10’9” x 10’9”
- 2nd Br
- 11’10” x 8’2”
- 3rd Br
- 10’6” x 11’6”
- Bathroom
- 7’10” x 3’11”
- Bsmt
- Rec
- 22’2” x 9’9”
- 4th Br
- 10’0” x 7’4”
- 5th Br
- 14’10” x 10’7”
- Bathroom
- 7’3” x 6’3”
- Laundry
- 12’8” x 7’7”
Listing Brokerage
- MLS® Listing
- X9031273
- Brokerage
- SUTTON GROUP-ADMIRAL REALTY INC.
Similar homes for sale
These homes have similar price range, details and proximity to 571 Geneva
