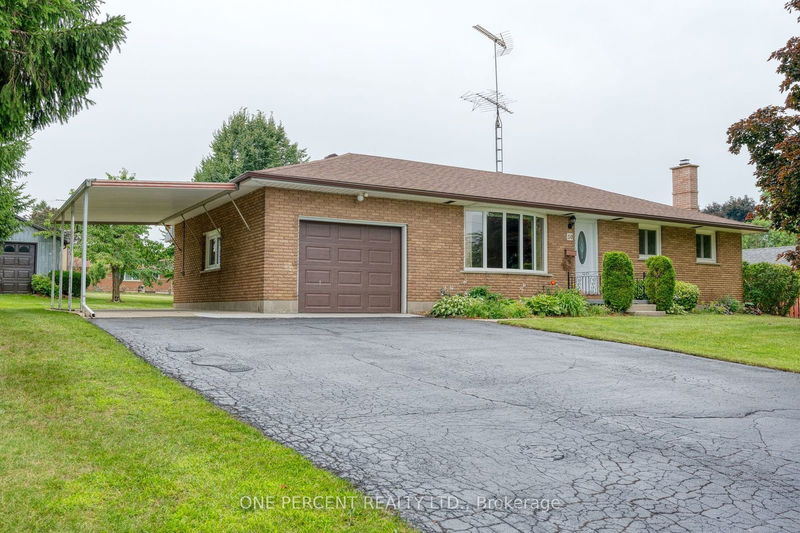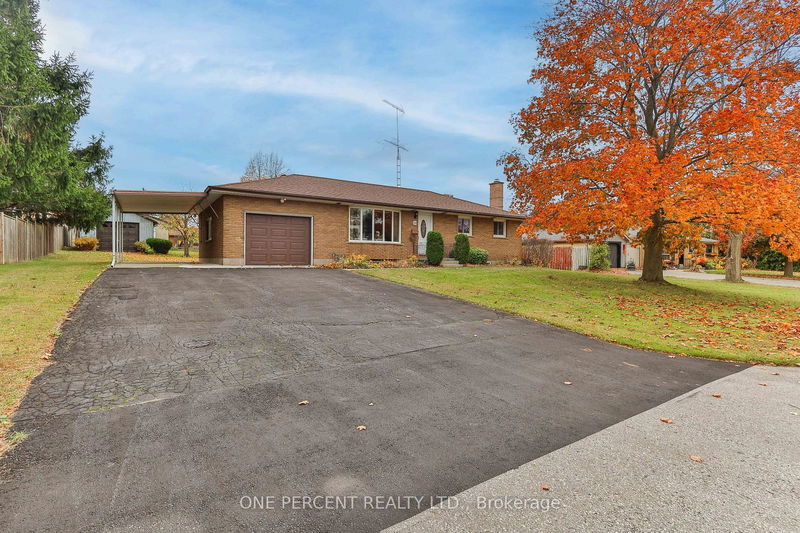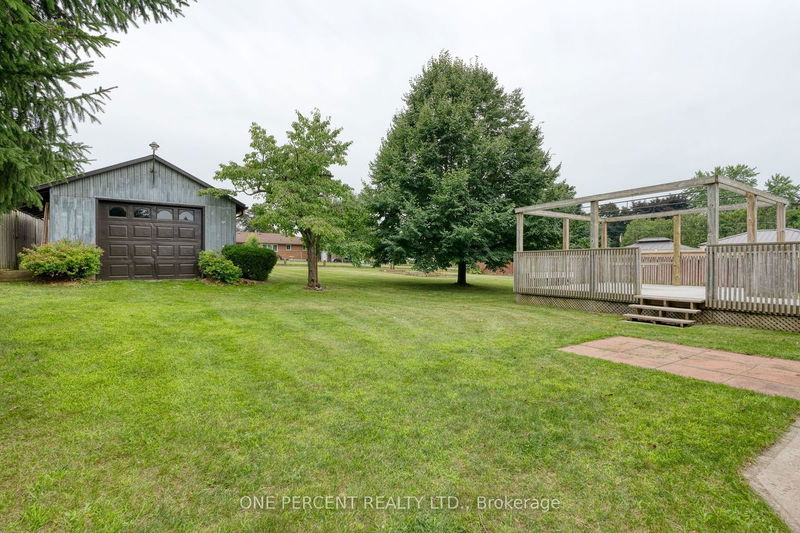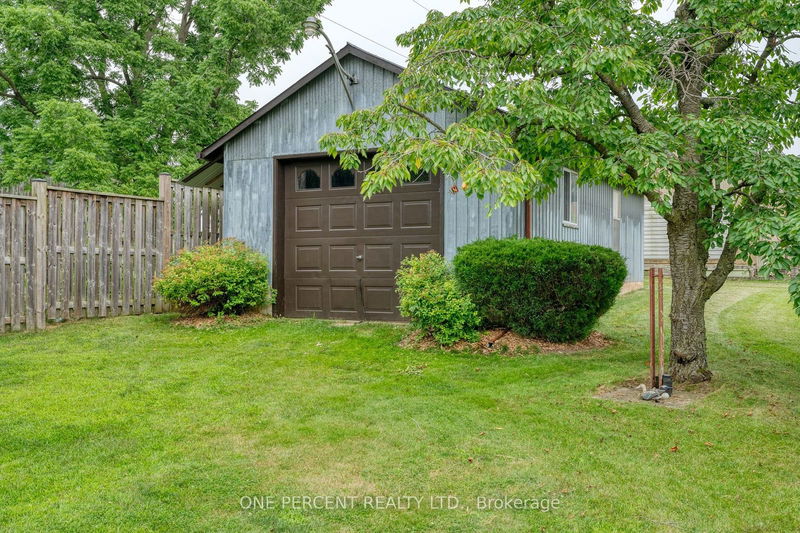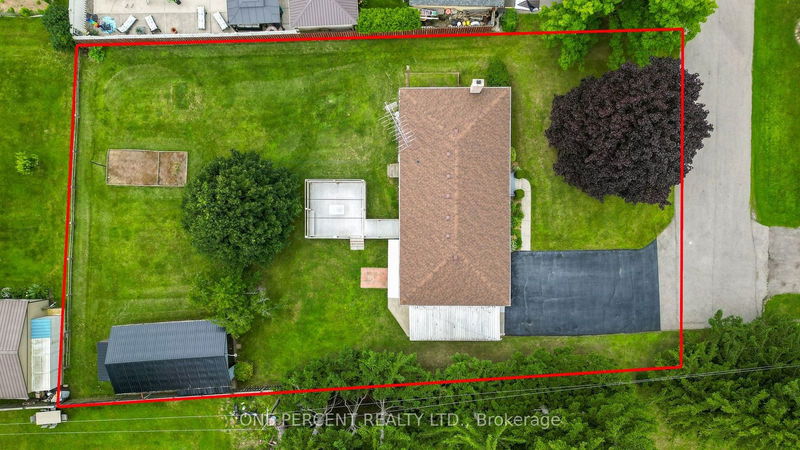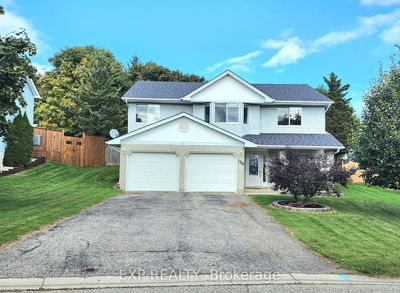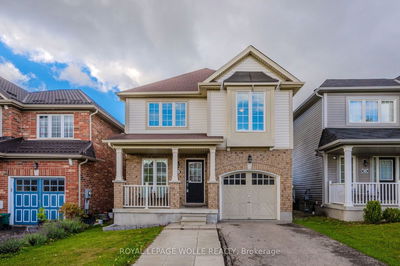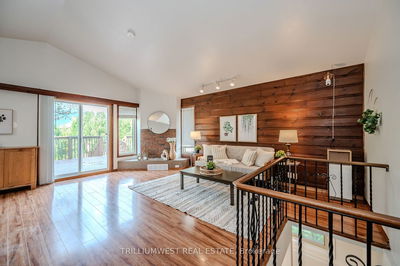50 Lorne
Burford | Brant
$749,900.00
Listed 3 months ago
- 3 bed
- 2 bath
- 1100-1500 sqft
- 8.0 parking
- Detached
Instant Estimate
$766,672
+$16,772 compared to list price
Upper range
$842,287
Mid range
$766,672
Lower range
$691,057
Property history
- Jul 11, 2024
- 3 months ago
Sold Conditionally with Escalation Clause
Listed for $749,900.00 • on market
Location & area
Schools nearby
Home Details
- Description
- Welcome to 50 Lorne Avenue in the town of Burford, ON. This home is located in the quiet, large lot, and sought-after neighbourhood while 50 Lorne Avenue is the perfect fit for the contractor/handyman and DIY enthusiasts with an oversized attached garage PLUS a 15 x 30ft detached Shop and carport! Situated on a 100 x 150ft private lot located at the end of the street with no thru traffic and adjacent to a park for the family to enjoy. This large property features so much added space including a composite deck with abilities for hot tub or more added entertainment. This 1,142 sqft above-grade bungalow features a stunning custom kitchen with a large kitchen island and stainless steel countertop for your entertainment and everyday needs. 50 Lorne Avenue features a recently renovated bathroom with a new vanity, a new shower, and new flooring. Enjoy 3 Good size bedrooms on the main floor, plus an extra bedroom in the basement for a full family or guest room. This home has been immaculately maintained with perfect hardwood floors and recent updates include, a 2017 Furnace, 200 Amp Breaker Panel, Owner Hot Water Heater (10 years), and Owned Water Softener. RSA
- Additional media
- -
- Property taxes
- $3,142.00 per year / $261.83 per month
- Basement
- Finished
- Basement
- Full
- Year build
- 31-50
- Type
- Detached
- Bedrooms
- 3 + 1
- Bathrooms
- 2
- Parking spots
- 8.0 Total | 2.0 Garage
- Floor
- -
- Balcony
- -
- Pool
- None
- External material
- Alum Siding
- Roof type
- -
- Lot frontage
- -
- Lot depth
- -
- Heating
- Forced Air
- Fire place(s)
- Y
- Main
- Living
- 14’12” x 20’0”
- Kitchen
- 10’5” x 20’0”
- Bathroom
- 0’0” x 0’0”
- Prim Bdrm
- 12’0” x 12’0”
- Br
- 12’0” x 10’12”
- Br
- 12’0” x 8’12”
- Bsmt
- Rec
- 12’0” x 29’12”
- Bathroom
- 0’0” x 0’0”
Listing Brokerage
- MLS® Listing
- X9033427
- Brokerage
- ONE PERCENT REALTY LTD.
Similar homes for sale
These homes have similar price range, details and proximity to 50 Lorne
