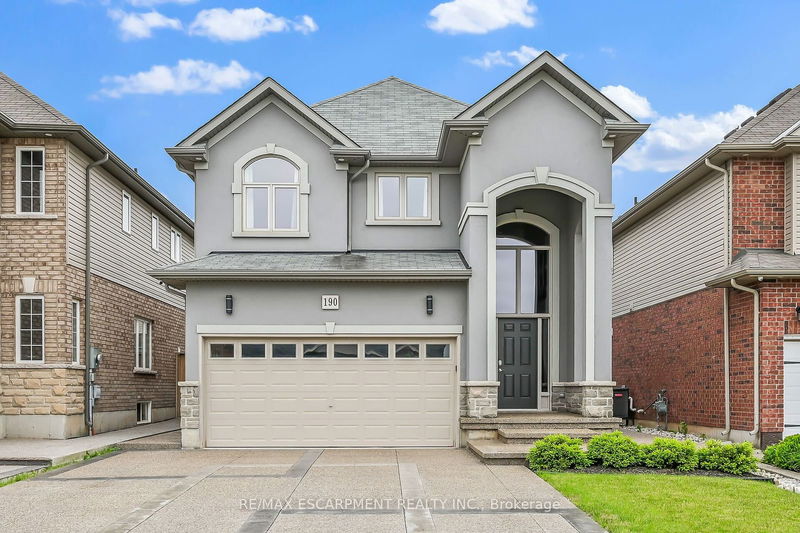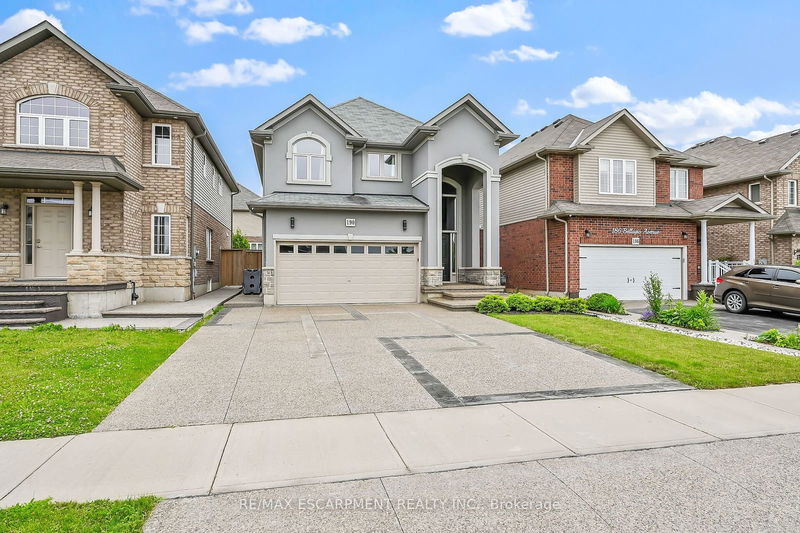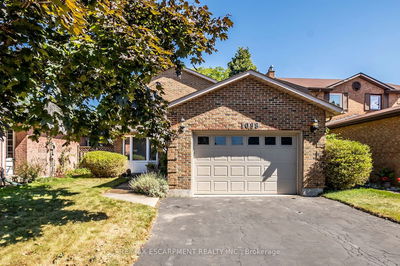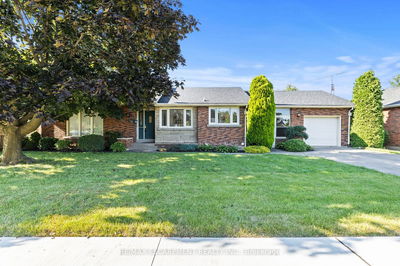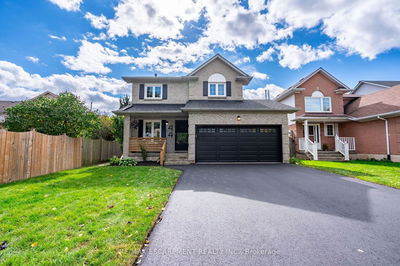190 Bellagio
Rural Glanbrook | Hamilton
$1,099,000.00
Listed 3 months ago
- 3 bed
- 4 bath
- 1500-2000 sqft
- 6.0 parking
- Detached
Instant Estimate
$1,078,705
-$20,295 compared to list price
Upper range
$1,168,656
Mid range
$1,078,705
Lower range
$988,754
Property history
- Now
- Listed on Jul 11, 2024
Listed for $1,099,000.00
90 days on market
- Jun 13, 2024
- 4 months ago
Terminated
Listed for $1,299,999.00 • 27 days on market
Location & area
Schools nearby
Home Details
- Description
- Welcome to this stunning 3 bedroom home located on an oversized lot! As you step inside, you'll be in awe of the high-end finishes throughout and impressive 9-foot ceilings. The eat-in kitchen features elegant quartz countertops and backsplash, stainless steel appliances, and ample cabinetry for all your storage needs. The kitchen flows seamlessly into the inviting living room, making it the perfect space for entertaining. The main floor also includes a 2-piece bath. Venture upstairs to find three generously-sized bedrooms, including a serene master suite complete with a walk-in closet and 3-piece ensuite. The additional main bath and convenient upper-level laundry complete the second level. The fully finished basement offers an additional 2-piece bathroom and a recreation room. Step outside to your fully fenced backyard and enjoy the spacious exposed aggregate patio and the above-ground pool, perfect for summer relaxation & entertaining. This property is the perfect place to call home!
- Additional media
- -
- Property taxes
- $5,654.92 per year / $471.24 per month
- Basement
- Finished
- Basement
- Full
- Year build
- 6-15
- Type
- Detached
- Bedrooms
- 3
- Bathrooms
- 4
- Parking spots
- 6.0 Total | 2.0 Garage
- Floor
- -
- Balcony
- -
- Pool
- Abv Grnd
- External material
- Stone
- Roof type
- -
- Lot frontage
- -
- Lot depth
- -
- Heating
- Forced Air
- Fire place(s)
- N
- Main
- Foyer
- 0’0” x 0’0”
- Kitchen
- 12’7” x 8’11”
- Dining
- 12’7” x 8’11”
- Living
- 13’6” x 15’8”
- 2nd
- Prim Bdrm
- 17’11” x 13’5”
- Br
- 10’8” x 14’7”
- Br
- 13’2” x 10’7”
- Laundry
- 0’0” x 0’0”
- Bsmt
- Rec
- 23’6” x 14’10”
- Utility
- 0’0” x 0’0”
Listing Brokerage
- MLS® Listing
- X9033797
- Brokerage
- RE/MAX ESCARPMENT REALTY INC.
Similar homes for sale
These homes have similar price range, details and proximity to 190 Bellagio
