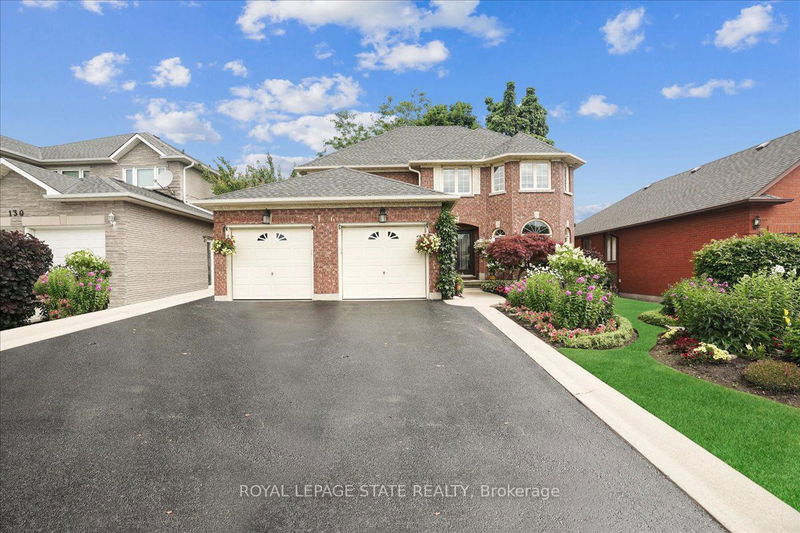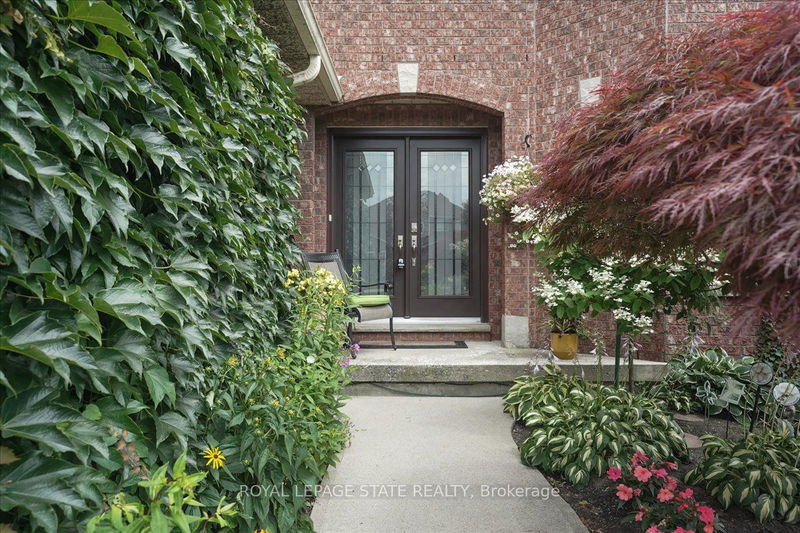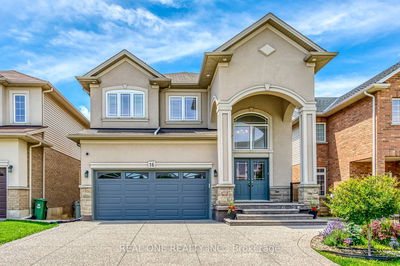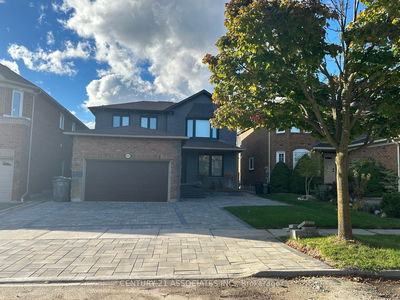126 Gurnett
Gurnett | Hamilton
$1,175,000.00
Listed 3 months ago
- 4 bed
- 4 bath
- 2000-2500 sqft
- 5.0 parking
- Detached
Instant Estimate
$1,225,441
+$50,441 compared to list price
Upper range
$1,317,925
Mid range
$1,225,441
Lower range
$1,132,958
Property history
- Jul 11, 2024
- 3 months ago
Sold conditionally
Listed for $1,175,000.00 • on market
Location & area
Schools nearby
Home Details
- Description
- This charming & spacious Hamilton Mountain home is nestled in the friendly & vibrant Gurnett neighbourhood & is sure to impress. As you step inside, you'll be greeted by a warm & inviting atmosphere. The open concept living & dining areas are bathed in natural light, creating a bright & airy feel that's perfect for both everyday living & entertaining. The well-appointed kitchen features modern appliances, ample counter space, & a cozy breakfast nook where you can enjoy your morning coffee while overlooking the backyard.The primary suite is a true retreat, offering a serene space to unwind with a private, 4-piece ensuite bathroom. The additional bedrooms are generously sized, providing plenty of room for family members or guests. The fully finished, income generating, basement apartment features a walk-out to a private patio with composite decking, private parking, separate laundry, new fixtures, & a cozy fireplace.Outside, the large backyard is a haven for outdoor activities. Imagine summer barbecues on the patio, kids playing on the lawn, & evenings spent around a cozy fire pit. The attached garage offers convenience & additional storage space.Located in a sought-after area close to top-rated schools, picturesque parks, & a variety of local shops and restaurants. With easy access to public transportation & major highways, commuting is a breeze.
- Additional media
- https://my.matterport.com/show/?m=AA7xRc65EQZ&brand=0
- Property taxes
- $7,177.83 per year / $598.15 per month
- Basement
- Apartment
- Basement
- Finished
- Year build
- 31-50
- Type
- Detached
- Bedrooms
- 4 + 2
- Bathrooms
- 4
- Parking spots
- 5.0 Total | 2.0 Garage
- Floor
- -
- Balcony
- -
- Pool
- None
- External material
- Brick
- Roof type
- -
- Lot frontage
- -
- Lot depth
- -
- Heating
- Forced Air
- Fire place(s)
- Y
- Main
- Kitchen
- 12’6” x 20’4”
- Living
- 10’10” x 17’1”
- Dining
- 12’2” x 13’1”
- 2nd
- Br
- 10’10” x 12’2”
- Br
- 10’10” x 9’10”
- Br
- 10’10” x 9’6”
- Prim Bdrm
- 10’10” x 18’8”
- Bathroom
- 10’10” x 9’6”
- Bathroom
- 10’10” x 12’10”
- Bsmt
- Br
- 11’2” x 9’10”
- Kitchen
- 10’6” x 8’10”
- Family
- 12’2” x 10’10”
Listing Brokerage
- MLS® Listing
- X9033899
- Brokerage
- ROYAL LEPAGE STATE REALTY
Similar homes for sale
These homes have similar price range, details and proximity to 126 Gurnett









