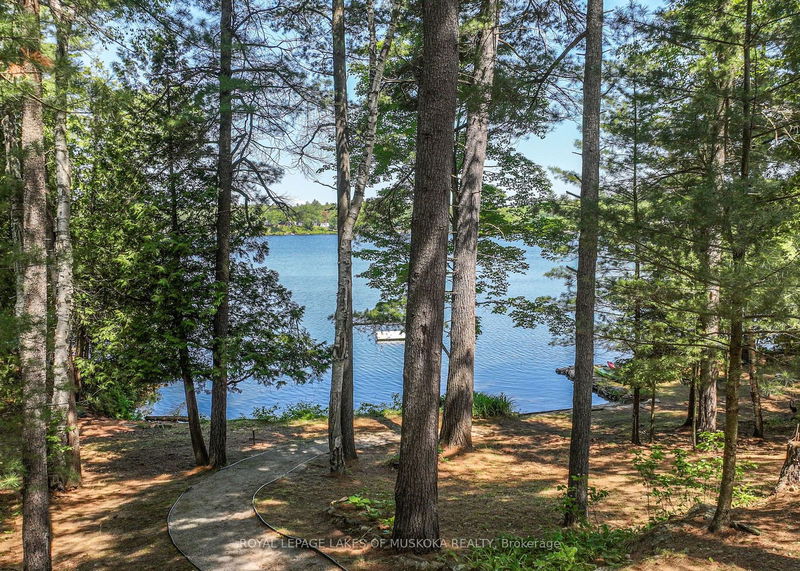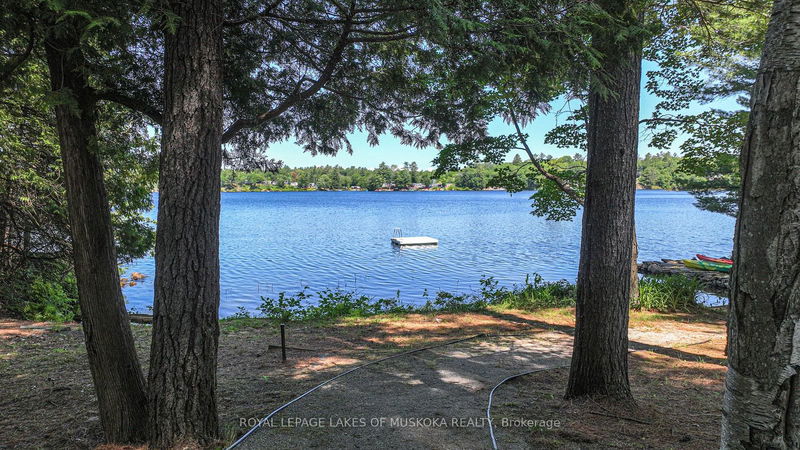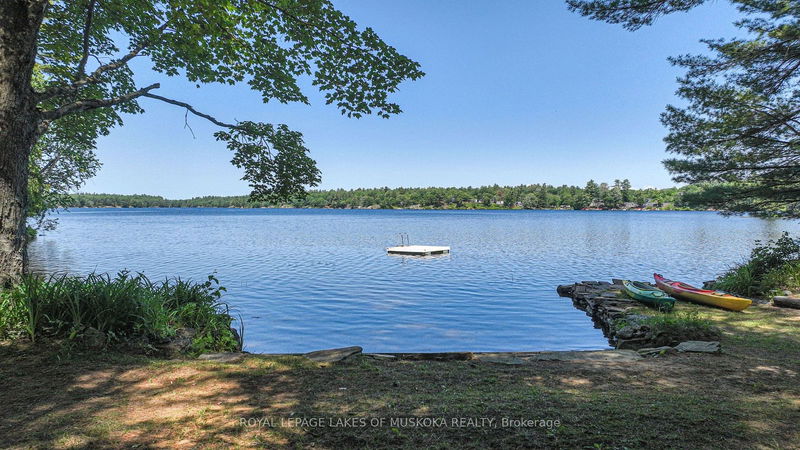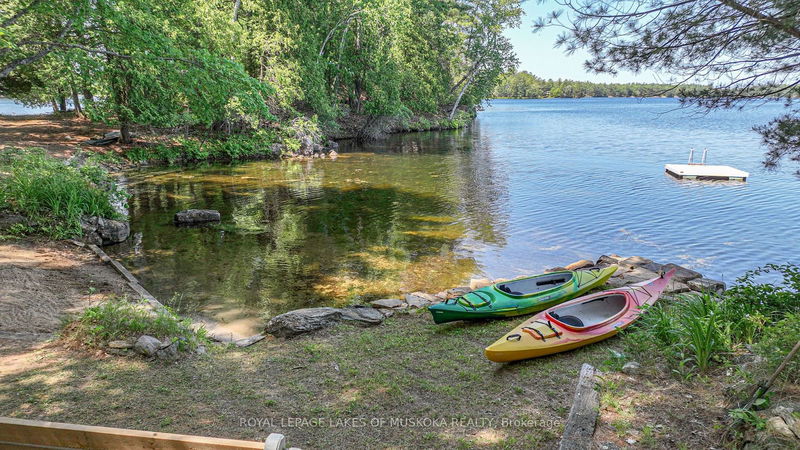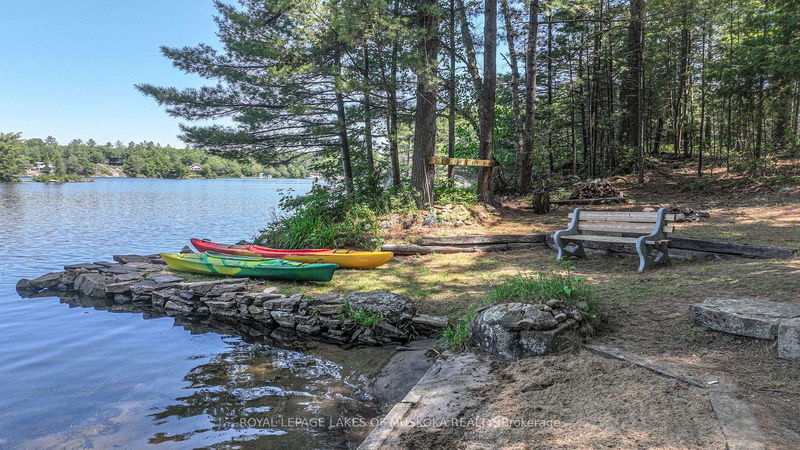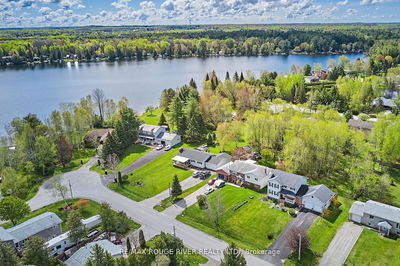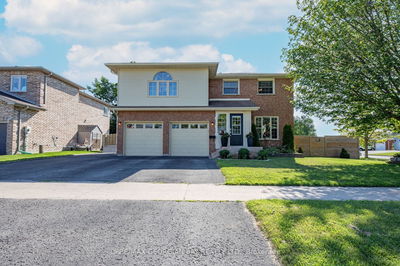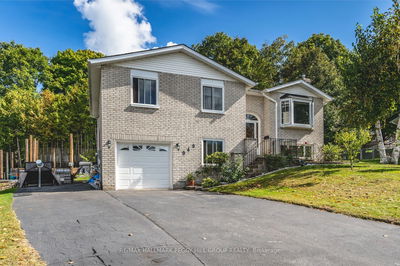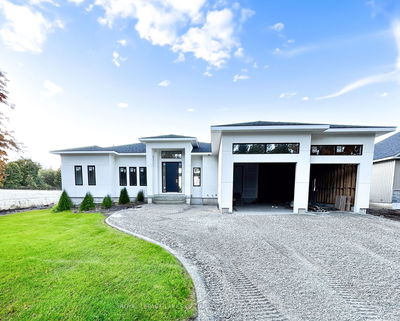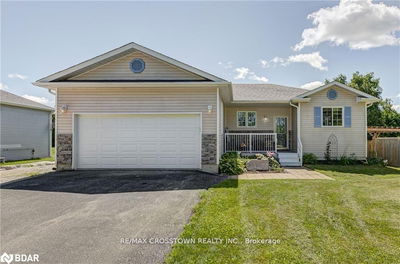1124 Flanagan
| Gravenhurst
$2,100,000.00
Listed 3 months ago
- 3 bed
- 3 bath
- 1500-2000 sqft
- 12.0 parking
- Detached
Instant Estimate
$2,170,384
+$70,384 compared to list price
Upper range
$2,569,194
Mid range
$2,170,384
Lower range
$1,771,573
Property history
- Jul 12, 2024
- 3 months ago
Price Change
Listed for $2,100,000.00 • 2 months on market
- May 1, 2024
- 5 months ago
Terminated
Listed for $2,950,000.00 • 2 months on market
- Jun 29, 2023
- 1 year ago
Expired
Listed for $3,199,999.00 • 6 months on market
Location & area
Schools nearby
Home Details
- Description
- Over 1900 feet of pristine shoreline surrounding this private 3.8 acre peninsula, breathtaking! This exclusive waterfront on the Severn River has a beautiful private beach and many other landscape and waterfront features. This year-round home/cottage offers water views from all windows. Stay comfy summer and winter with geothermal HVAC. Make this your family compound, includes bunkie, boathouse with electric rail system, workshop and huge drive shed/garage for all your toys, with plenty of room to grow and develop. Bunkie has great potential to be updated into a second cottage, rental unit, in-law suite, or a kids get-a-way. So much more can be done with this very unique property. Travel the world from your private dock or just enjoy the amazing sunsets from your beach. Incredible opportunity, a dream waiting to be seen.
- Additional media
- -
- Property taxes
- $5,305.68 per year / $442.14 per month
- Basement
- Part Bsmt
- Basement
- W/O
- Year build
- 51-99
- Type
- Detached
- Bedrooms
- 3
- Bathrooms
- 3
- Parking spots
- 12.0 Total | 4.0 Garage
- Floor
- -
- Balcony
- -
- Pool
- None
- External material
- Concrete
- Roof type
- -
- Lot frontage
- -
- Lot depth
- -
- Heating
- Heat Pump
- Fire place(s)
- Y
- Main
- Sunroom
- 15’11” x 14’10”
- Br
- 13’6” x 12’0”
- Kitchen
- 23’11” x 8’11”
- Living
- 15’11” x 15’11”
- Bathroom
- 8’2” x 4’1”
- 2nd
- Sitting
- 19’11” x 9’11”
- 2nd Br
- 7’1” x 8’3”
- 3rd Br
- 9’11” x 10’11”
- Bathroom
- 4’3” x 4’3”
- Bsmt
- Utility
- 29’11” x 12’12”
- Bathroom
- 3’11” x 3’11”
Listing Brokerage
- MLS® Listing
- X9035018
- Brokerage
- ROYAL LEPAGE LAKES OF MUSKOKA REALTY
Similar homes for sale
These homes have similar price range, details and proximity to 1124 Flanagan
