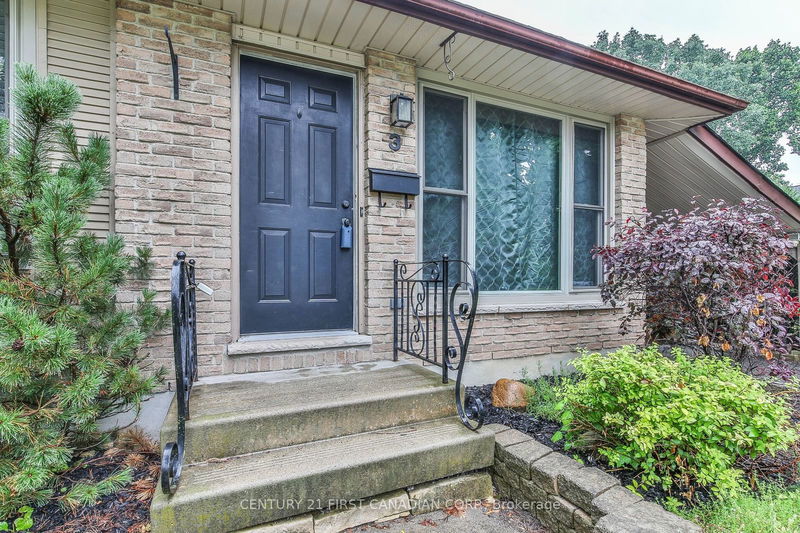3 Brunswick
North I | London
$579,900.00
Listed 3 months ago
- 5 bed
- 2 bath
- - sqft
- 4.0 parking
- Detached
Instant Estimate
$587,566
+$7,666 compared to list price
Upper range
$643,633
Mid range
$587,566
Lower range
$531,499
Property history
- Jul 12, 2024
- 3 months ago
Price Change
Listed for $579,900.00 • about 2 months on market
- Feb 12, 2020
- 5 years ago
Sold for $387,750.00
Listed for $349,900.00 • 2 days on market
- Oct 1, 2012
- 12 years ago
Sold for $190,000.00
Listed for $192,900.00 • 18 days on market
- Jan 30, 2002
- 23 years ago
Sold for $125,500.00
Listed for $126,900.00 • 13 days on market
- Oct 15, 2001
- 23 years ago
Expired
Listed for $126,900.00 • 3 months on market
- Jul 10, 2001
- 23 years ago
Expired
Listed for $129,900.00 • 3 months on market
- Oct 23, 1997
- 27 years ago
Sold for $113,000.00
Listed for $119,900.00 • about 1 month on market
- Jul 29, 1997
- 27 years ago
Terminated
Listed for $124,900.00 • on market
- Sep 17, 1989
- 35 years ago
Sold for $123,000.00
Listed for $124,900.00 • about 1 month on market
- Jun 22, 1985
- 39 years ago
Sold for $65,300.00
Listed for $69,850.00 • 22 days on market
Location & area
Home Details
- Description
- Great 3+2 bedrm bungalow with in=law potential. Close to shopping and bus routes with 10 min. direct routes to UWO. Main floor has eat-in kitchen, living room, 4 pc bath and 3 bedrooms. Basement has 2 bedrooms, 3 pc bath, family room and large laundry room. Parking for 4 cars available. Low maintenance, partially fenced backyard with patio and 2 sheds. Updates include newer panel and added insulation, freshly painted.
- Additional media
- https://unbranded.youriguide.com/3_brunswick_ave_london_on/
- Property taxes
- $3,551.00 per year / $295.92 per month
- Basement
- Full
- Year build
- 31-50
- Type
- Detached
- Bedrooms
- 5
- Bathrooms
- 2
- Parking spots
- 4.0 Total
- Floor
- -
- Balcony
- -
- Pool
- None
- External material
- Brick
- Roof type
- -
- Lot frontage
- -
- Lot depth
- -
- Heating
- Forced Air
- Fire place(s)
- N
- Main
- Living
- 17’10” x 12’8”
- Dining
- 10’1” x 8’12”
- Kitchen
- 10’1” x 10’5”
- Br
- 11’3” x 12’4”
- 2nd Br
- 9’3” x 12’10”
- 3rd Br
- 9’5” x 9’3”
- Bsmt
- Br
- 7’11” x 13’10”
- Br
- 11’2” x 8’7”
- Laundry
- 10’7” x 16’4”
- Rec
- 10’7” x 19’3”
Listing Brokerage
- MLS® Listing
- X9038552
- Brokerage
- CENTURY 21 FIRST CANADIAN CORP.
Similar homes for sale
These homes have similar price range, details and proximity to 3 Brunswick









