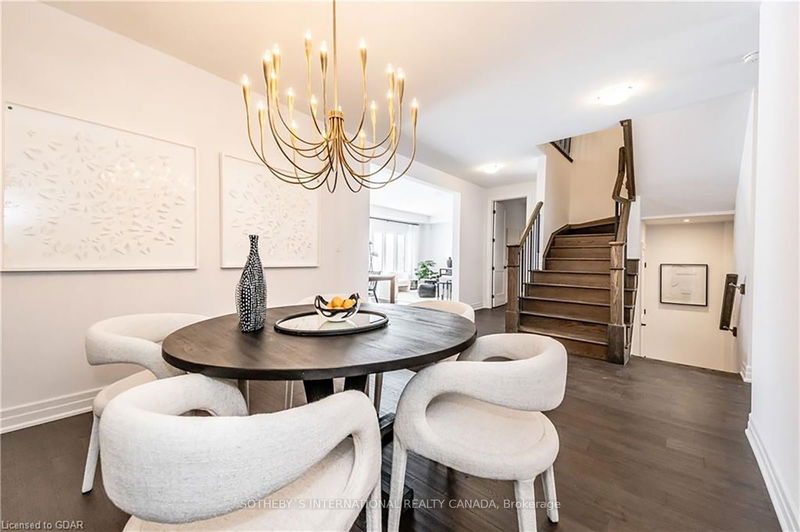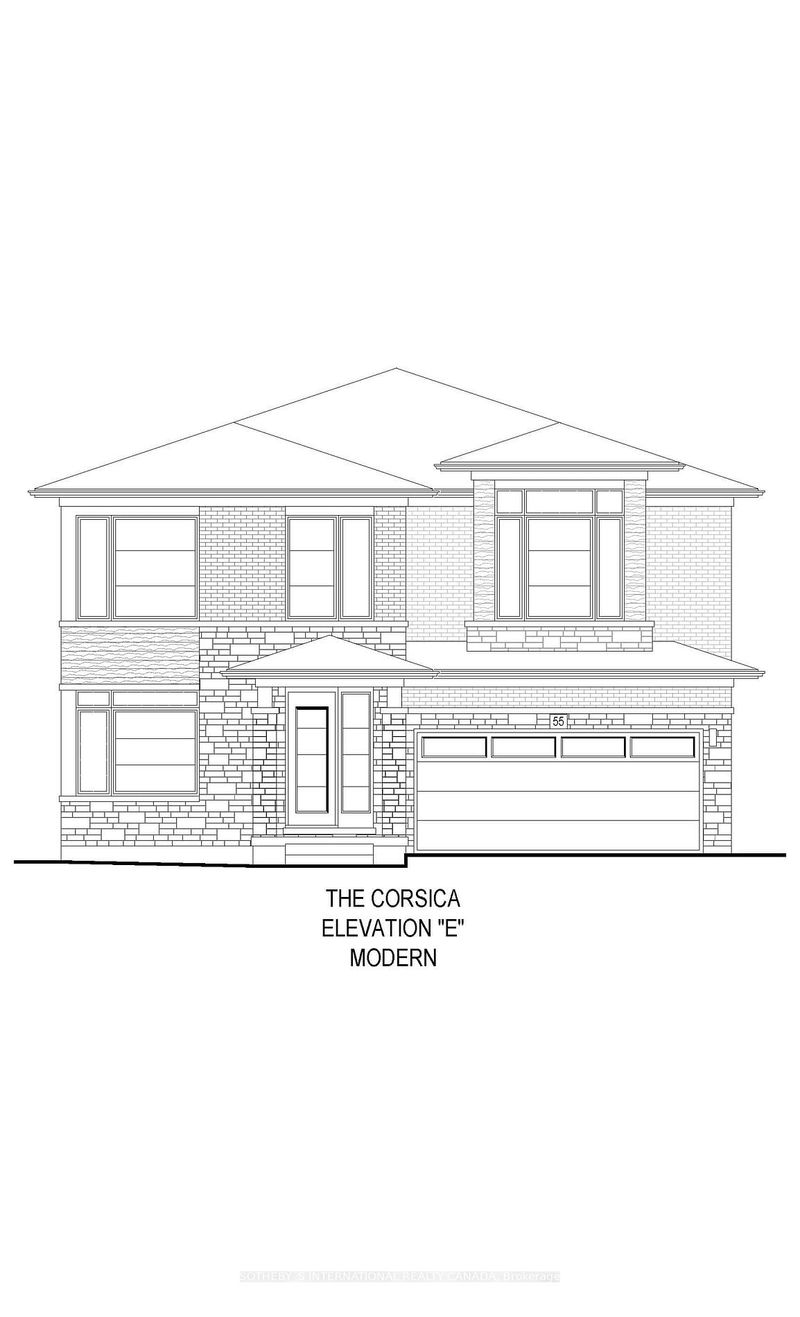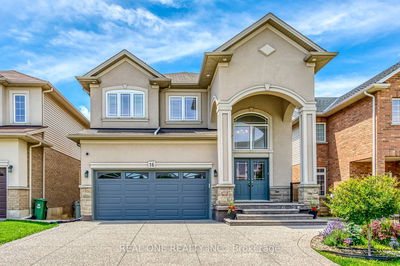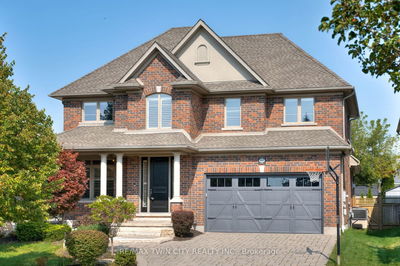Lot 141 Ralph Newbrooke
Paris | Brant
$1,399,900.00
Listed 3 months ago
- 4 bed
- 4 bath
- - sqft
- 4.0 parking
- Detached
Instant Estimate
$1,319,364
-$80,537 compared to list price
Upper range
$1,441,538
Mid range
$1,319,364
Lower range
$1,197,189
Property history
- Now
- Listed on Jul 10, 2024
Listed for $1,399,900.00
91 days on market
Location & area
Schools nearby
Home Details
- Description
- Experience luxury living in this brand new Corsica Modern Riverside Collection Losani Home with $93,554 of designer upgrades, and the opportunity to personalize your finishes. This premium lot backs onto the Nith River Barkers Bush trail system. This stunning home features a full-height basement ceiling, 9' ceilings on the main and second floors with 8' doors on the main floor. The elegant oak stairs add a touch of sophistication, complemented by exterior and interior pot-lights in the kitchen and great room. The main ensuite is a spa-like retreat, boasting a frameless glass shower, a soaker tub, and a double-sink vanity. Each bedroom offers walk-in closets and either private or shared ensuite bathrooms, ensuring comfort and convenience. The great room, living room, dining room, and main hall are adorned with engineered hardwood floors, while the kitchen showcases extended upper cabinets with valance molding, a deeper cabinet over the fridge, a large pantry, and Caesarstone quartz countertops. Nestled alongside the picturesque Nith River and surrounded by scenic walking trails, this home also provides access to the beautiful Lions Park and Barkers bush protected forest. Additional features include a 3-piece rough-in in the basement, an AC unit, and a cold room. Don't miss the chance to make this exquisite home yours!
- Additional media
- -
- Property taxes
- $0.00 per year / $0.00 per month
- Basement
- Full
- Basement
- Unfinished
- Year build
- -
- Type
- Detached
- Bedrooms
- 4
- Bathrooms
- 4
- Parking spots
- 4.0 Total | 2.0 Garage
- Floor
- -
- Balcony
- -
- Pool
- None
- External material
- Brick
- Roof type
- -
- Lot frontage
- -
- Lot depth
- -
- Heating
- Forced Air
- Fire place(s)
- N
- Main
- Great Rm
- 14’9” x 18’9”
- Breakfast
- 8’5” x 14’4”
- Kitchen
- 12’8” x 14’4”
- Mudroom
- 7’5” x 6’12”
- Dining
- 12’2” x 11’10”
- Living
- 10’6” x 16’9”
- 2nd
- 4th Br
- 10’12” x 13’2”
- 3rd Br
- 13’5” x 13’1”
- 2nd Br
- 11’2” x 17’3”
- Laundry
- 0’0” x 0’0”
- Prim Bdrm
- 15’8” x 16’6”
Listing Brokerage
- MLS® Listing
- X9038759
- Brokerage
- SOTHEBY`S INTERNATIONAL REALTY CANADA
Similar homes for sale
These homes have similar price range, details and proximity to Lot 141 Ralph Newbrooke









