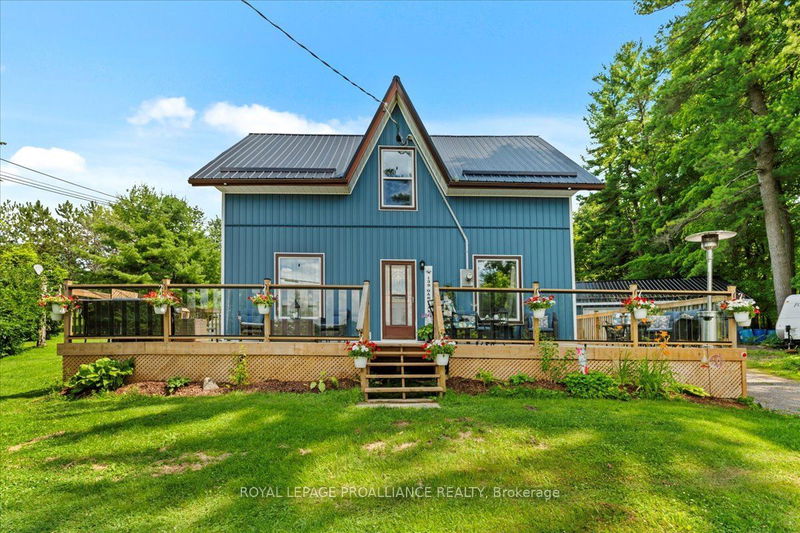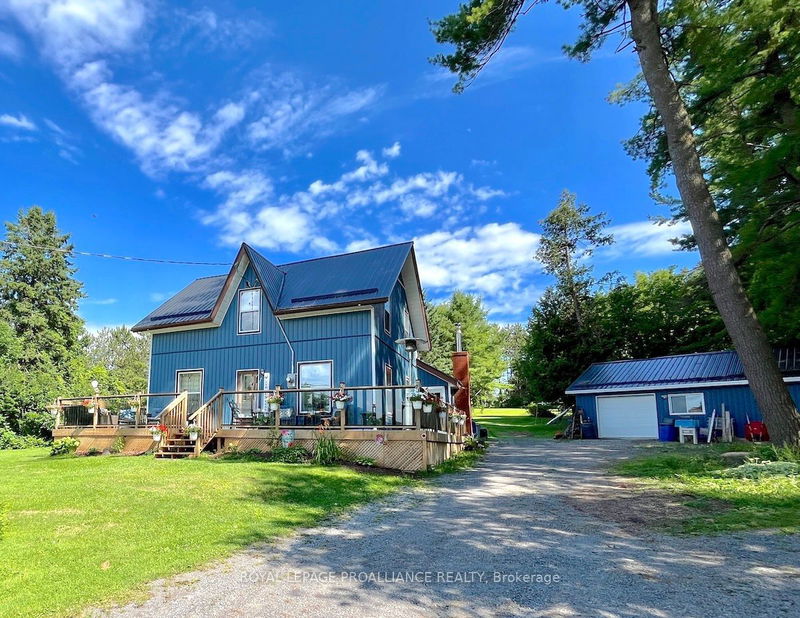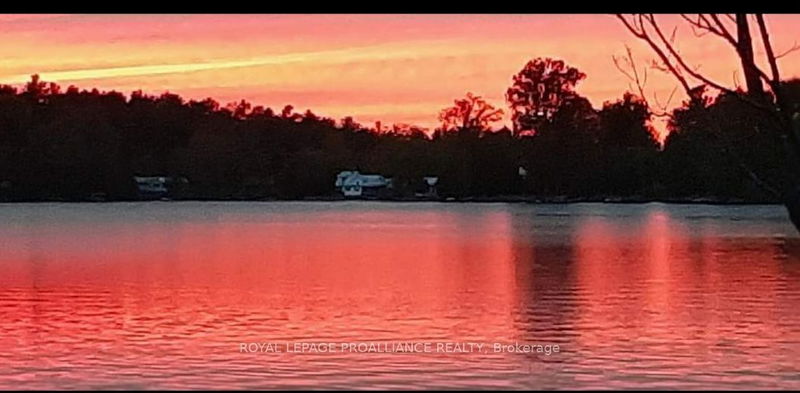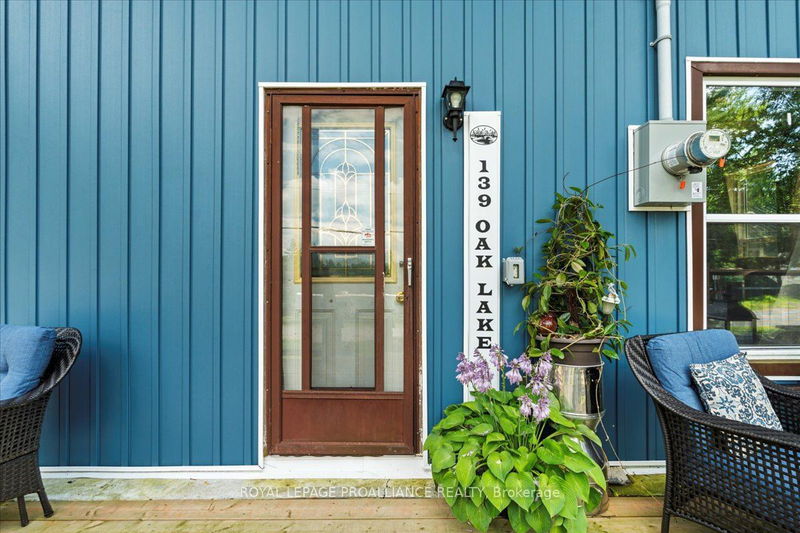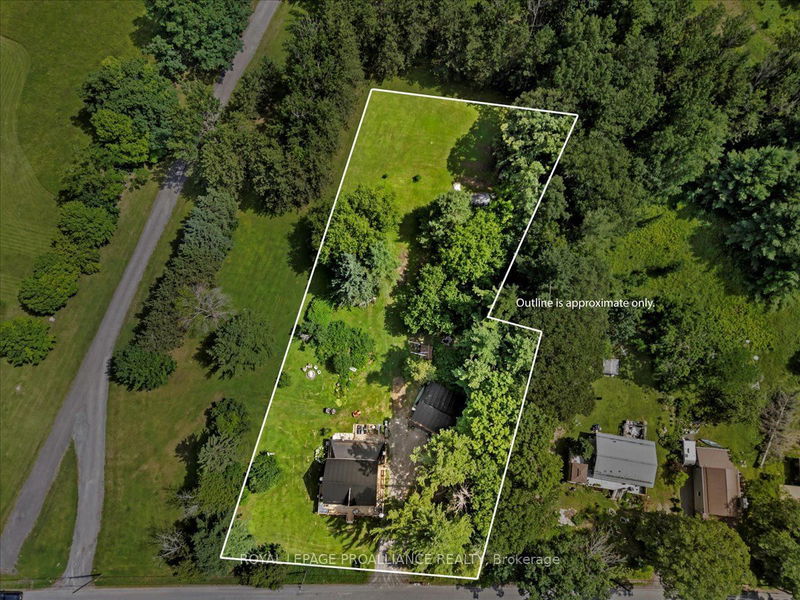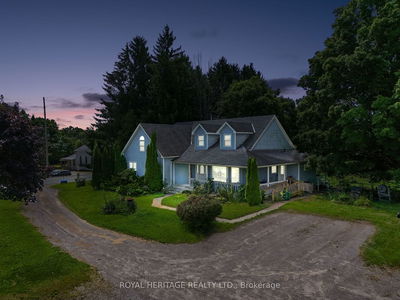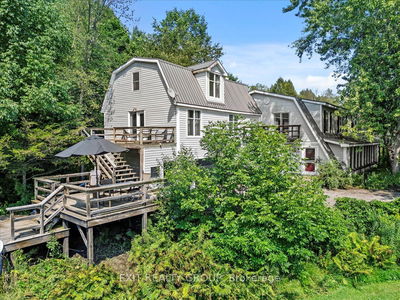139 Oak Lake
| Stirling-Rawdon
$650,000.00
Listed 3 months ago
- 5 bed
- 2 bath
- 1500-2000 sqft
- 10.0 parking
- Detached
Instant Estimate
$682,217
+$32,217 compared to list price
Upper range
$786,657
Mid range
$682,217
Lower range
$577,776
Property history
- Jul 15, 2024
- 3 months ago
Price Change
Listed for $650,000.00 • 2 months on market
Location & area
Schools nearby
Home Details
- Description
- This spacious & charming 2 storey home sits on a quiet, private 1 acre lot & has a fantastic view of sought after Oak Lake with public beach & lake access just steps away & public boat launch 1 minute away. This home offers modern updates with original charming features such as trim & woodwork. Brand new siding in 2024 & 30x30 ft heated & insulated garage in 2023. The main floor has an updated oak kitchen w/quartz countertop & tile backsplash and dining room w/cozy wood burning fireplace, laundry, bedroom or formal dining room, gorgeous 4pc bath w/soaker tub, walk-in shower & vanity plus living & family room with pellet stove. Brand new oak stair treads lead to the 2nd level which holds 4 good sized bedrooms & a 2 pc bath. Potential to convert 1 bedroom to large bathroom. Updates include deck & glass railing for serene lake views, pellet stove, steel roof, furnace, dishwasher, water system, central air, some flooring & lighting, 200 amp breaker panel w/6500w generlink and much more. Enjoy an evening stroll through the neighbourhood, have a picnic at the beach, grab a bite at the seasonal restaurant or cool off in the lake with the kids & dogs. Excellent year-round location, 15 mins to Belleville, 5 mins to Stirling. Stirling address Quinte West taxes.
- Additional media
- https://unbranded.youriguide.com/139_oak_lake_rd_quinte_west_on/
- Property taxes
- $2,753.56 per year / $229.46 per month
- Basement
- Full
- Basement
- Unfinished
- Year build
- 100+
- Type
- Detached
- Bedrooms
- 5
- Bathrooms
- 2
- Parking spots
- 10.0 Total | 2.0 Garage
- Floor
- -
- Balcony
- -
- Pool
- None
- External material
- Vinyl Siding
- Roof type
- -
- Lot frontage
- -
- Lot depth
- -
- Heating
- Forced Air
- Fire place(s)
- Y
- Main
- Dining
- 16’2” x 12’4”
- Kitchen
- 11’11” x 11’3”
- Laundry
- 12’1” x 8’5”
- Bathroom
- 13’1” x 8’12”
- Br
- 12’2” x 10’11”
- Family
- 12’3” x 11’5”
- Living
- 12’2” x 11’3”
- 2nd
- Br
- 12’5” x 10’1”
- Br
- 12’6” x 1’0”
- Br
- 10’3” x 10’1”
- Br
- 10’2” x 10’0”
- Bathroom
- 7’11” x 3’9”
Listing Brokerage
- MLS® Listing
- X9038822
- Brokerage
- ROYAL LEPAGE PROALLIANCE REALTY
Similar homes for sale
These homes have similar price range, details and proximity to 139 Oak Lake
