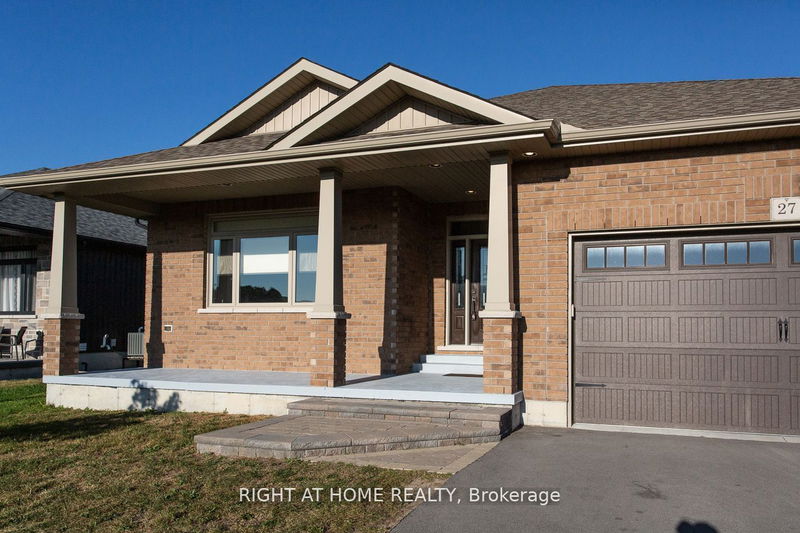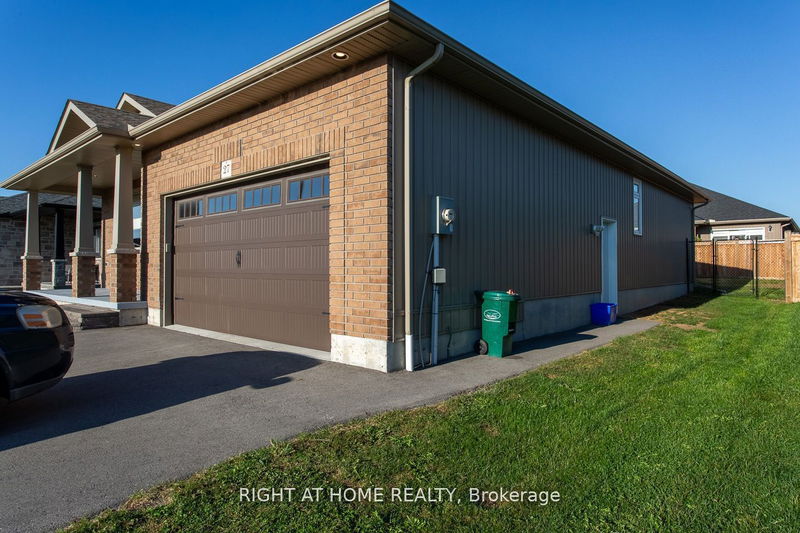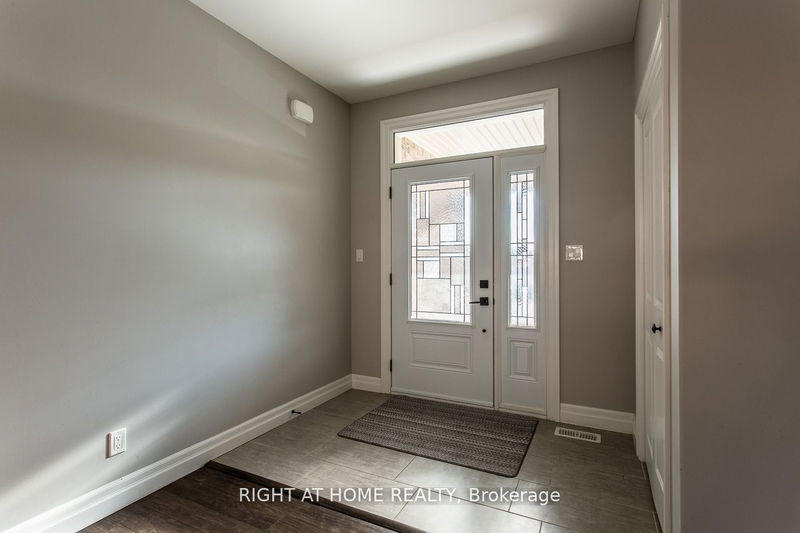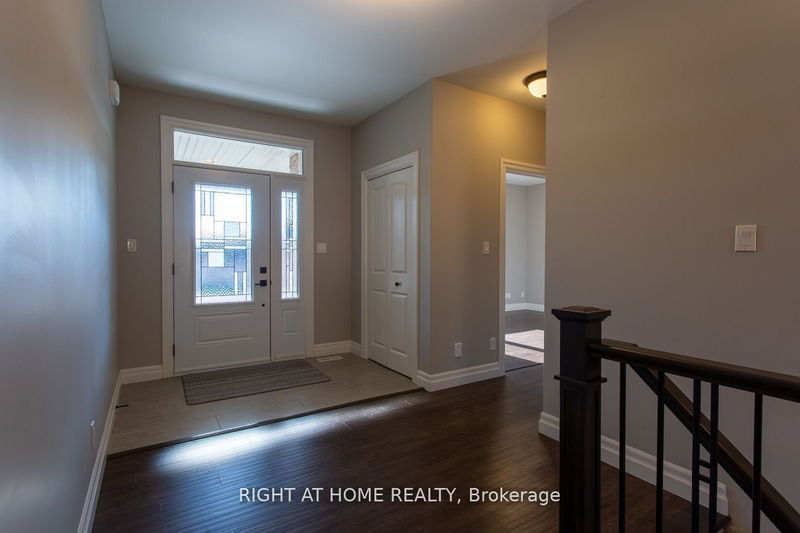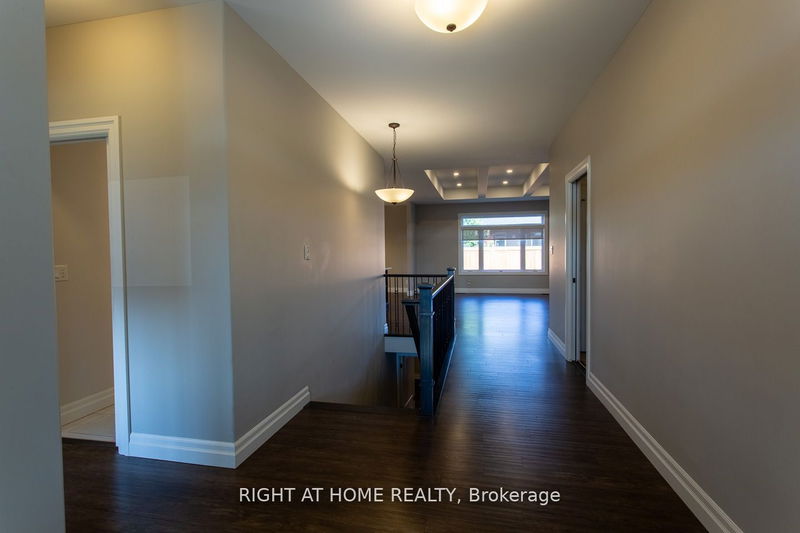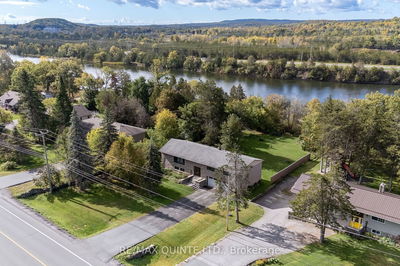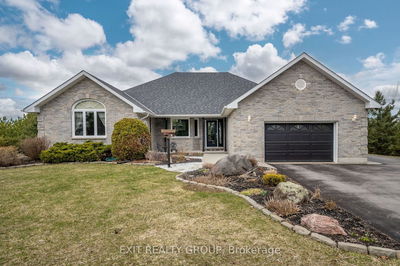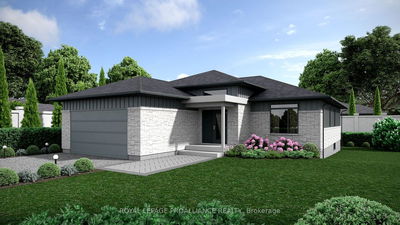27 Gavin
| Quinte West
$879,000.00
Listed 3 months ago
- 3 bed
- 4 bath
- - sqft
- 6.0 parking
- Detached
Instant Estimate
$873,022
-$5,978 compared to list price
Upper range
$943,637
Mid range
$873,022
Lower range
$802,406
Property history
- Now
- Listed on Jul 15, 2024
Listed for $879,000.00
88 days on market
- Mar 14, 2024
- 7 months ago
Terminated
Listed for $849,000.00 • 2 months on market
- Nov 7, 2023
- 11 months ago
Expired
Listed for $2,700.00 • 4 months on market
- Oct 20, 2023
- 1 year ago
Terminated
Listed for $895,000.00 • 3 months on market
- Sep 20, 2023
- 1 year ago
Terminated
Listed for $895,000.00 • 26 days on market
- Aug 18, 2017
- 7 years ago
Sold for $501,900.00
Listed for $379,900.00 • about 1 month on market
Location & area
Schools nearby
Home Details
- Description
- Over 3,000 Sq Ft Of Total Living Area!6 Years Old Detached Bungalow With 2 Car Garage Is Conveniently Located In A Newer Neighbourhood Of Trenton.Open Concept Main Floor Layout.Modern Kitchen With Central Island Features Soft Close Cabinet Doors And Drawers,Quartz Countertops.9" Ceilings.Transom Windows.Hands Craft Laminate.Coffered Ceiling In Living Area.Pot Lights.Generous Size Bedrooms.Master Bedroom's En-Suite Comes With Double Sink, Quartz Counter,And Glass Shower.Basement Contains In-Law Suite With Separate Entrance, And Features Open Concept Kitchen With Quartz Countertop,Primary Bedroom With En-Suite(Double Sink Vanity With Quartz Countertop),Second Bedroom And Washroom,And Laundry Room.New Vinyl Floor In A Great Room.Tankless Water Heater.
- Additional media
- -
- Property taxes
- $5,066.64 per year / $422.22 per month
- Basement
- Apartment
- Year build
- -
- Type
- Detached
- Bedrooms
- 3 + 2
- Bathrooms
- 4
- Parking spots
- 6.0 Total | 2.0 Garage
- Floor
- -
- Balcony
- -
- Pool
- None
- External material
- Alum Siding
- Roof type
- -
- Lot frontage
- -
- Lot depth
- -
- Heating
- Forced Air
- Fire place(s)
- N
- Main
- Living
- 17’1” x 14’9”
- Dining
- 17’1” x 14’9”
- Kitchen
- 11’6” x 14’9”
- Prim Bdrm
- 14’9” x 15’9”
- 2nd Br
- 13’5” x 11’6”
- 3rd Br
- 12’6” x 11’6”
- Bsmt
- Great Rm
- 20’4” x 16’1”
- Kitchen
- 2034’1” x 16’1”
- Prim Bdrm
- 13’9” x 12’6”
- 2nd Br
- 11’10” x 11’2”
Listing Brokerage
- MLS® Listing
- X9039809
- Brokerage
- RIGHT AT HOME REALTY
Similar homes for sale
These homes have similar price range, details and proximity to 27 Gavin
