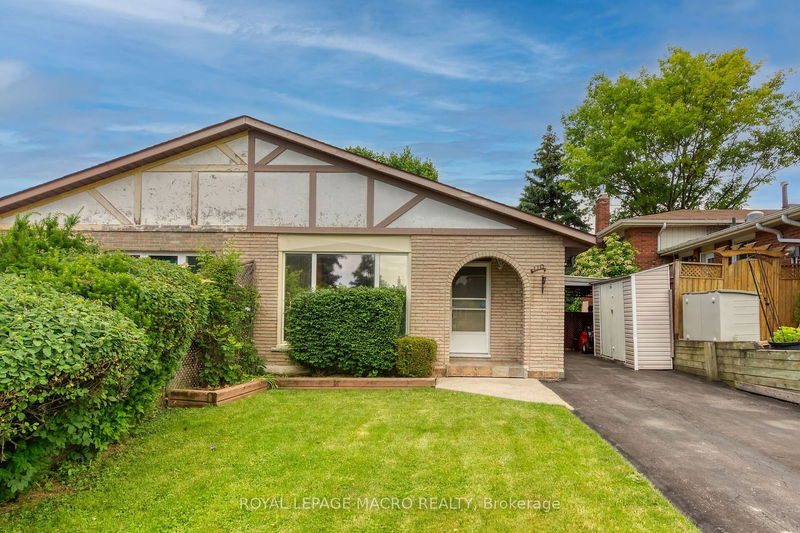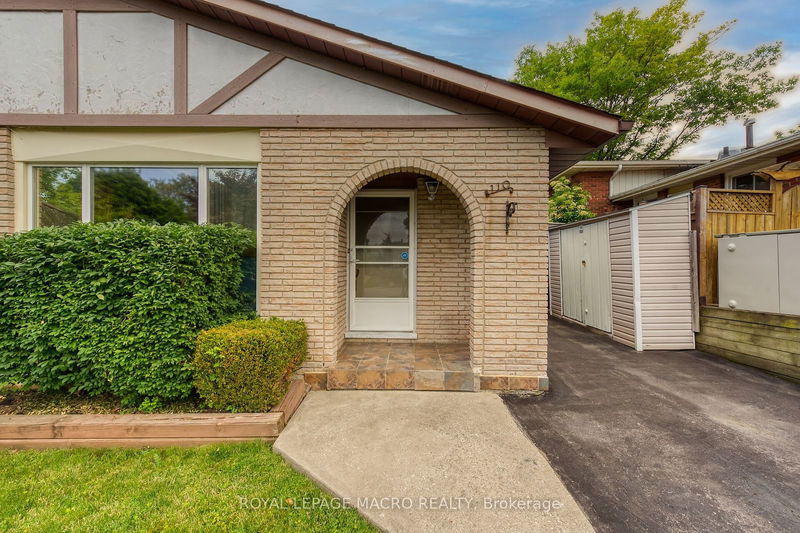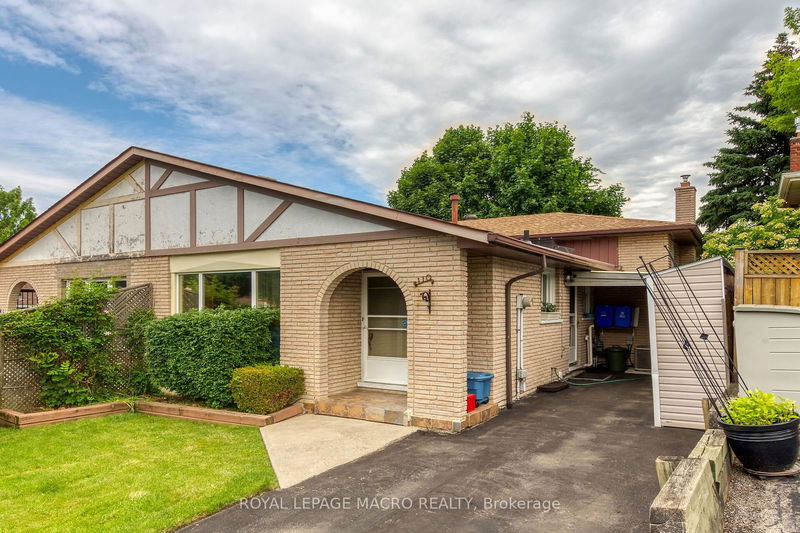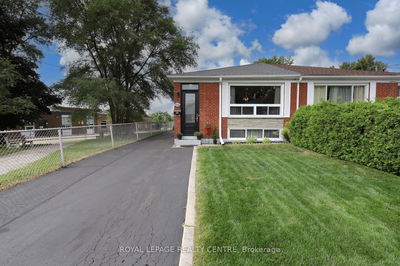110 Guildwood
Gurnett | Hamilton
$679,888.00
Listed 3 months ago
- 3 bed
- 3 bath
- 700-1100 sqft
- 2.0 parking
- Semi-Detached
Instant Estimate
$719,064
+$39,176 compared to list price
Upper range
$780,844
Mid range
$719,064
Lower range
$657,283
Property history
- Jul 16, 2024
- 3 months ago
Price Change
Listed for $679,888.00 • about 2 months on market
Location & area
Schools nearby
Home Details
- Description
- Inviting semi offering ample space & potential across its four-level backsplit design. This charming residence features 1.5 baths & 3beds, with the possibility to add at least 1 more, making it perfect for growing families. Hardwood flooring graces both the main and upper floors, enhancing the home's warmth and character. One of the standout features is the walkout from the 2nd level to a sizable private rear yard, providing a serene outdoor retreat for relaxation and outdoor gatherings. Recent updates include ceiling insulation in 2020, ensuring energy efficiency and comfort, as well as a 200 amp breaker panel installed in 2021 for modern electrical needs. The furnace and AC were updated in 2014, and the roof boasts 25-year shingles installed in 2020, offering peace of mind for years to come. Enjoy the cozy ambiance provided by the gas fireplace, perfect for chilly evenings. With both front & side entrances, this home offers flexibility for everyday living.
- Additional media
- https://www.myvisuallistings.com/vtnb/348203
- Property taxes
- $4,385.00 per year / $365.42 per month
- Basement
- Fin W/O
- Basement
- Full
- Year build
- 51-99
- Type
- Semi-Detached
- Bedrooms
- 3
- Bathrooms
- 3
- Parking spots
- 2.0 Total
- Floor
- -
- Balcony
- -
- Pool
- None
- External material
- Alum Siding
- Roof type
- -
- Lot frontage
- -
- Lot depth
- -
- Heating
- Forced Air
- Fire place(s)
- Y
- Main
- Foyer
- 0’0” x 0’0”
- Kitchen
- 16’9” x 10’9”
- Breakfast
- 7’6” x 8’6”
- Living
- 8’9” x 22’12”
- 2nd
- Prim Bdrm
- 9’5” x 15’9”
- 2nd Br
- 8’9” x 12’5”
- 3rd Br
- 8’9” x 12’10”
- Bathroom
- 0’0” x 0’0”
- Lower
- Family
- 20’0” x 24’0”
- Bathroom
- 0’0” x 0’0”
- Bsmt
- Games
- 14’7” x 11’10”
- Utility
- 0’0” x 0’0”
Listing Brokerage
- MLS® Listing
- X9041406
- Brokerage
- ROYAL LEPAGE MACRO REALTY
Similar homes for sale
These homes have similar price range, details and proximity to 110 Guildwood









