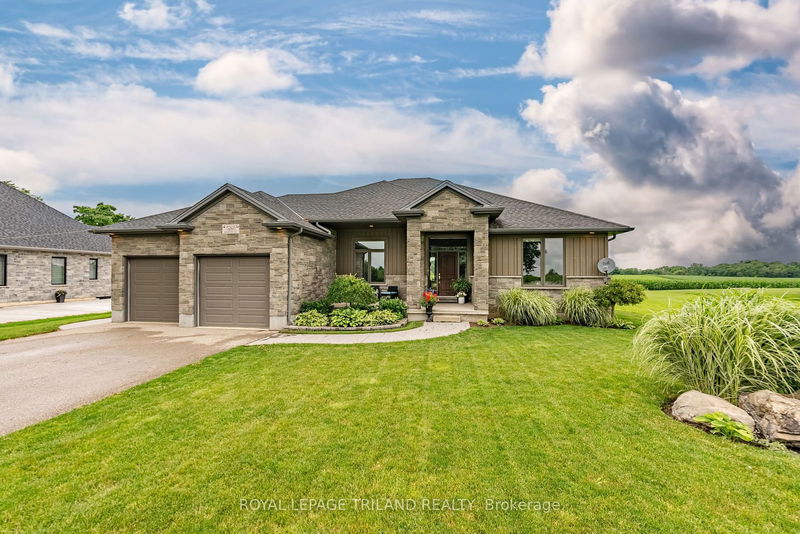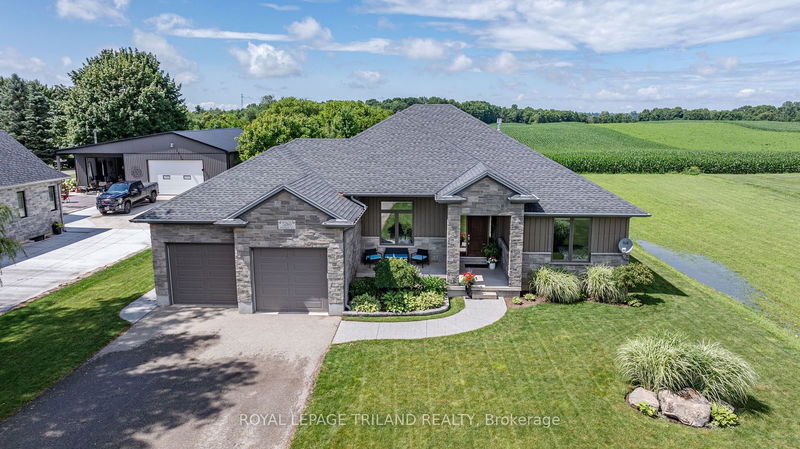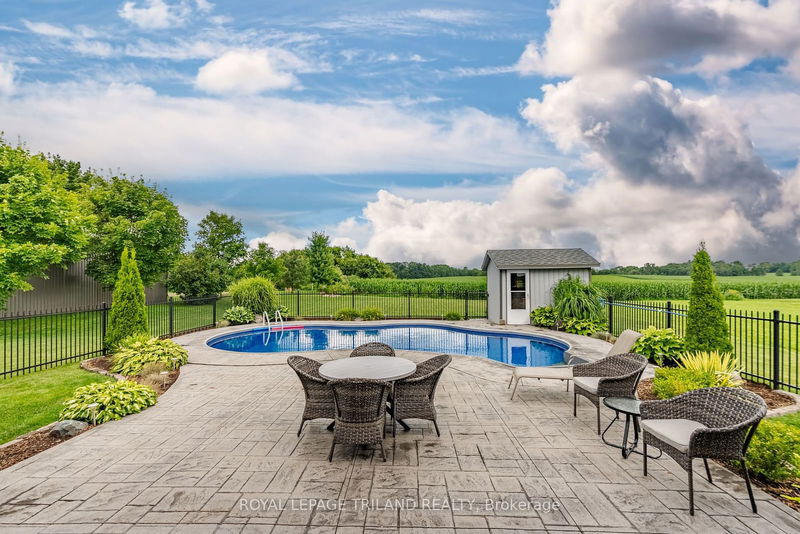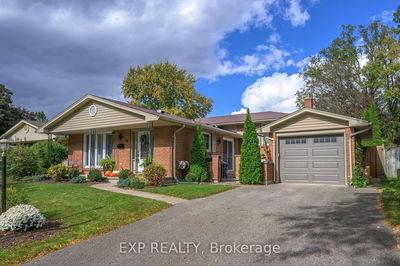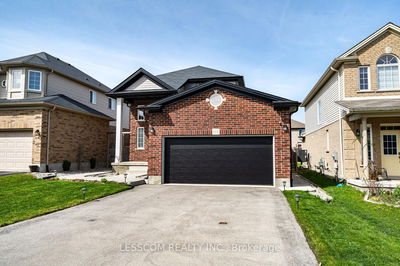5260 MARION
Dorchester | Thames Centre
$1,249,999.00
Listed 3 months ago
- 3 bed
- 3 bath
- 3000-3500 sqft
- 10.0 parking
- Detached
Instant Estimate
$1,217,874
-$32,125 compared to list price
Upper range
$1,379,264
Mid range
$1,217,874
Lower range
$1,056,485
Property history
- Jul 16, 2024
- 3 months ago
Price Change
Listed for $1,249,999.00 • about 1 month on market
Location & area
Schools nearby
Home Details
- Description
- Welcome home to this Custom Retreat, nestled in a highly sought-after area of Dorchester, Backing onto a Farmers Field, sitting on a large 82x262 sized lot. This single floor gem boasts a stunning exterior retreat complete with a 2-car garage & Beautifully landscaped design & Features a backyard oasis including an Inground heated salt water kidney shaped pool, complete with Stamped concrete, pool house, wrought iron fence with a Covered Porch off the kitchen, the perfect setting for entertaining, and relaxing in your outdoor space. The bright and spacious main floor features a large open concept kitchen with a large Island, pantry & granite counter tops throughout, Dining area with easy access to the covered porch for BBQing, Large Family room with gas fireplace and 11ft ceiling. 3 beds and 2 baths on main floor, The large Primary bedroom features a walk in closet & ensuite, main floor laundry. In the lower level you will find the 4th bedroom and 3rd bath, & Lg. Rec room. In floor heating in the lower level. Don't miss the opportunity to make this home Yours! Schedule your private viewing today!
- Additional media
- https://unbranded.youriguide.com/5260_marion_st_dorchester_on/
- Property taxes
- $4,834.00 per year / $402.83 per month
- Basement
- Finished
- Year build
- 6-15
- Type
- Detached
- Bedrooms
- 3 + 1
- Bathrooms
- 3
- Parking spots
- 10.0 Total | 2.0 Garage
- Floor
- -
- Balcony
- -
- Pool
- Inground
- External material
- Other
- Roof type
- -
- Lot frontage
- -
- Lot depth
- -
- Heating
- Forced Air
- Fire place(s)
- Y
- Main
- Br
- 14’2” x 12’2”
- Br
- 13’3” x 12’4”
- Dining
- 15’3” x 11’11”
- Kitchen
- 12’4” x 13’1”
- Laundry
- 11’7” x 6’7”
- Living
- 22’3” x 24’12”
- Prim Bdrm
- 14’2” x 21’2”
- Bsmt
- Br
- 13’10” x 15’3”
- Other
- 13’11” x 25’2”
- Rec
- 27’8” x 32’7”
- Utility
- 13’11” x 25’2”
- Other
- 14’6” x 10’5”
Listing Brokerage
- MLS® Listing
- X9041085
- Brokerage
- ROYAL LEPAGE TRILAND REALTY
Similar homes for sale
These homes have similar price range, details and proximity to 5260 MARION
