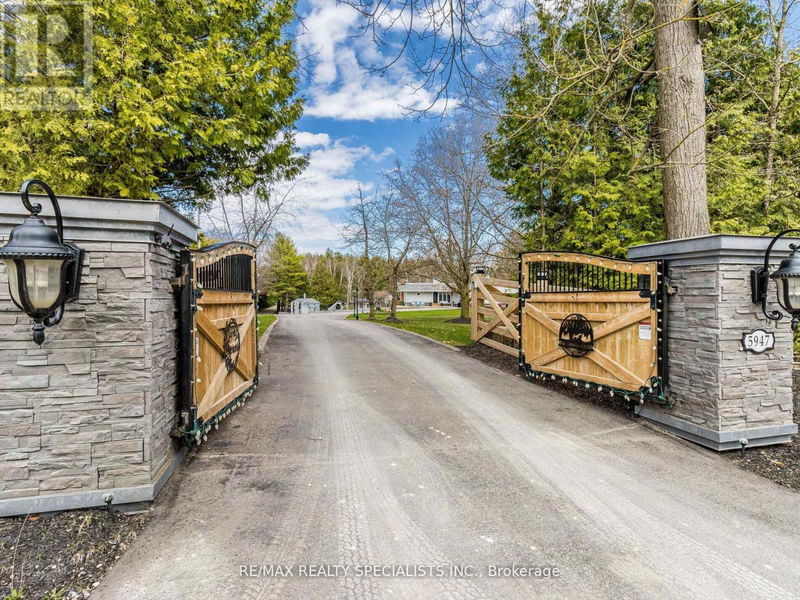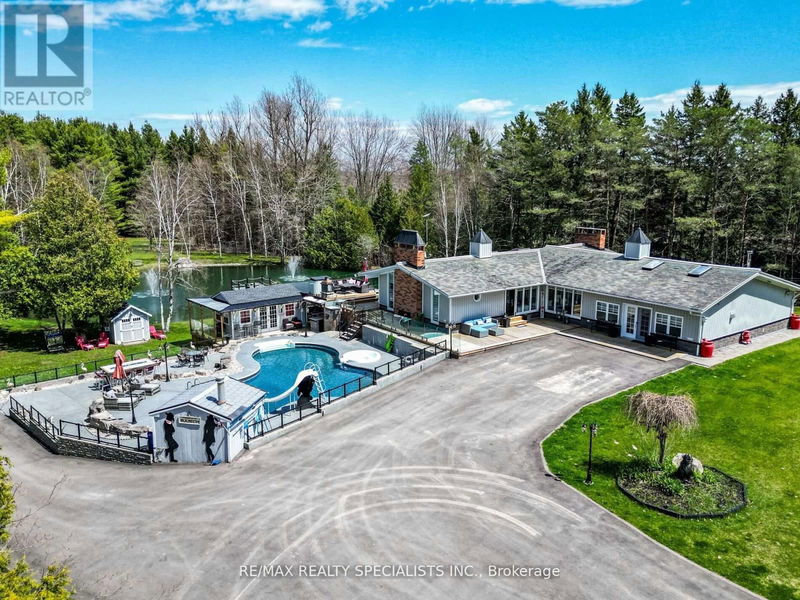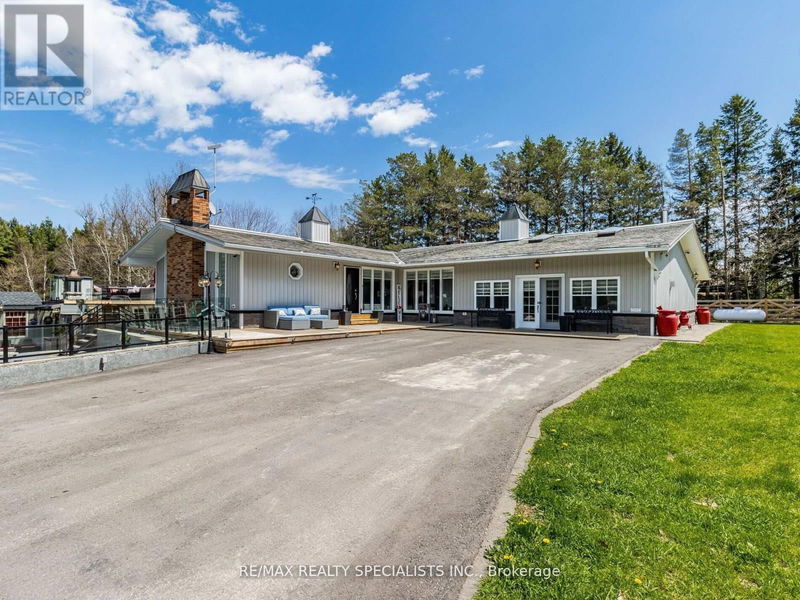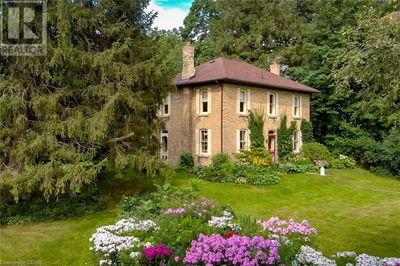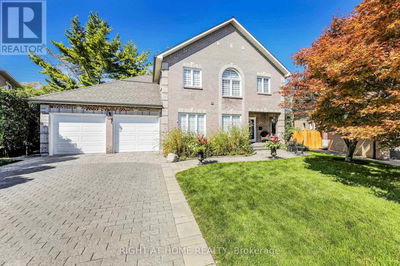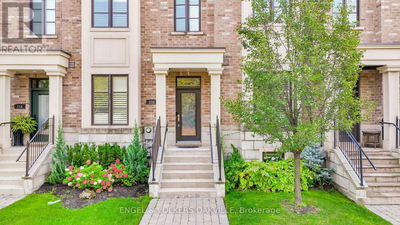5947 Fourth
Hillsburgh | Erin (Hillsburgh)
$2,499,000.00
Listed 3 months ago
- - bed
- 3 bath
- - sqft
- 22 parking
- Single Family
Property history
- Now
- Listed on Jul 17, 2024
Listed for $2,499,000.00
83 days on market
Location & area
Schools nearby
Home Details
- Description
- Your own private resort-like home. Exquisite Property for Sale. Experience the ultimate luxuryliving in this stunning 4000 sq ft home nestled on 9.94 acres of breathtaking land. Enjoy the summerto the fullest with your very own outdoor pool, perfect for family gatherings and relaxation underthe sun. Create beautiful memories with friends and loved ones in your private outdoor bar and BBQarea. Parking spaces are thoughtfully designed to accommodate guests and any extra vehicles. Thehouse itself boasts elegant architecture, modern amenities, and ample living spaces to cater to yourfamilys every need. Enjoy picturesque views from every window and a walkout to the serenesurroundings. The primary bedroom boasts a luxurious 6-piece ensuite with a dream walk-in closet.Those Who Seek An Elevated Lifestyle. Schedule Your Private Viewing Today, As This ExceptionalOffering Will Not Last Long. **** EXTRAS **** Gated Driveway Leads To The Large Heated Shop Situated At The Back Of The Property, And A BonusHome. Also Features A Slate Roof, Beautiful Wood Fence, Geothermal Heating, Hot Tub And So MuchMore! (id:39198)
- Additional media
- https://view.tours4listings.com/5947-fourth-line-erin-n0b-1z0/nb/
- Property taxes
- $6,000.00 per year / $500.00 per month
- Basement
- Finished, Walk out, N/A
- Year build
- -
- Type
- Single Family
- Bedrooms
- null + 4
- Bathrooms
- 3
- Parking spots
- 22 Total
- Floor
- Tile, Hardwood, Laminate, Carpeted, Vinyl
- Balcony
- -
- Pool
- Inground pool
- External material
- Brick | Vinyl siding
- Roof type
- -
- Lot frontage
- -
- Lot depth
- -
- Heating
- Heat Pump
- Fire place(s)
- -
- Main level
- Foyer
- 8’0” x 12’2”
- Family room
- 17’11” x 23’10”
- Kitchen
- 15’5” x 23’9”
- Dining room
- 23’10” x 9’10”
- Office
- 11’6” x 15’10”
- Laundry room
- 10’7” x 6’9”
- Recreational, Games room
- 19’9” x 23’4”
- Living room
- 18’1” x 14’8”
- Lower level
- Bedroom 3
- 11’11” x 11’9”
- Primary Bedroom
- 17’6” x 23’7”
- Bedroom
- 11’11” x 11’9”
- Bedroom 2
- 11’11” x 9’10”
Listing Brokerage
- MLS® Listing
- X9043435
- Brokerage
- RE/MAX REALTY SPECIALISTS INC.
Similar homes for sale
These homes have similar price range, details and proximity to 5947 Fourth

